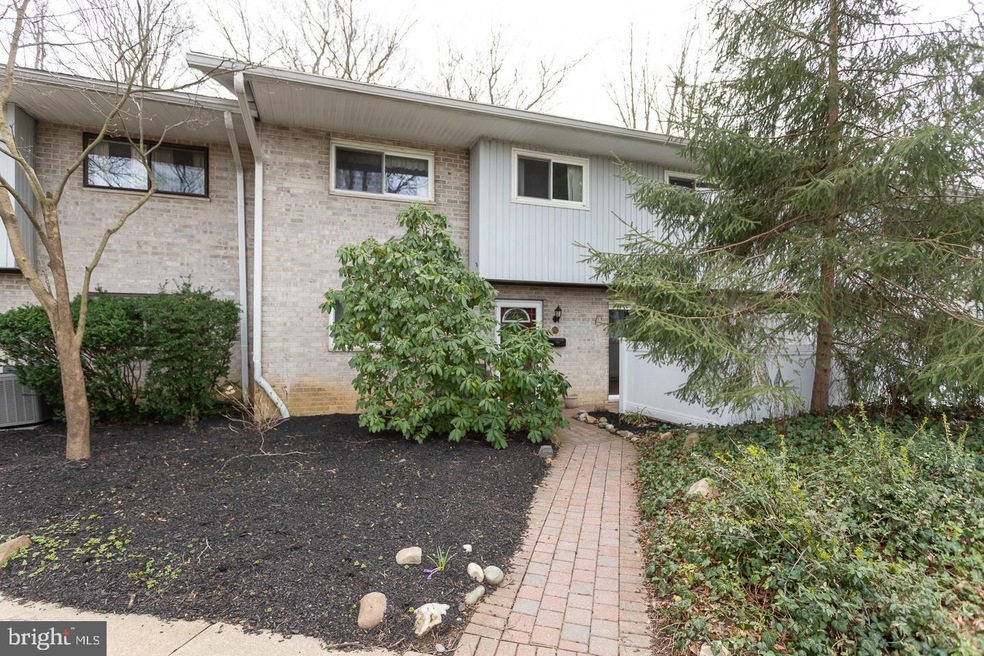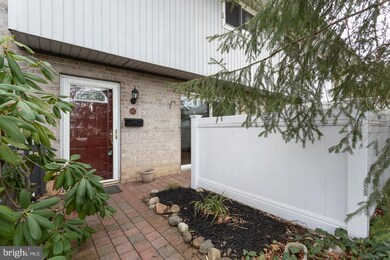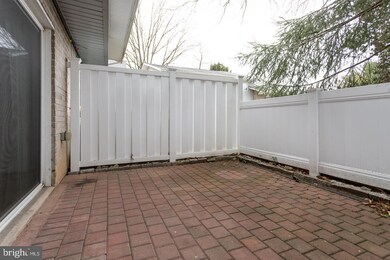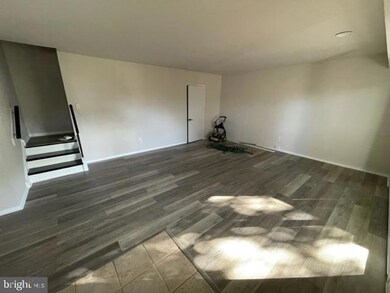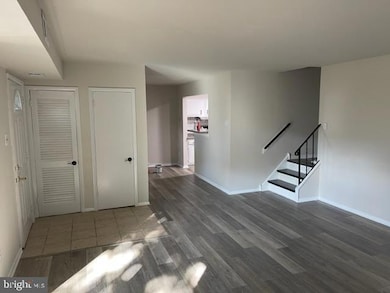
Westtown Mews 1518 Manley Rd Unit B42 West Chester, PA 19382
Highlights
- Open Floorplan
- Secluded Lot
- Traditional Architecture
- Penn Wood Elementary School Rated A-
- Partially Wooded Lot
- Garden View
About This Home
As of February 2025Westtown Twp. 2022 renovated for this sample 3-bedroom 2 full bathroom townhome with secluded location within the "Westtown Mews" community. Front fenced in patio offers privacy. Newer engineered flooring t/o, steel appliances, breakfast bar possible. 2nd floor 3 bedrooms 2 full bathrooms. Stacked laundry in bedroom next to hall bathroom. Pull down attic in 2nd floor hall for extra storage. Large walk-in closet in the main bedroom. Main bedroom full bathroom. Nice community to walk around, playground. Plenty of parking in the main parking lot. Schools: Rustin HS, Stetson Middle, Penn-Wood elem. Walking distance to WC Pike, Wawa, and Giant shopping center. Also, for rent $2295- Owner pays HOA fees, water trash and maintenance items. Pets considered on case-by-case basis. No pet fee or deposit for start date 2/1/25.
Last Agent to Sell the Property
Long & Foster Real Estate, Inc. License #AB065650 Listed on: 12/08/2024

Townhouse Details
Home Type
- Townhome
Est. Annual Taxes
- $2,069
Year Built
- Built in 1971 | Remodeled in 2022
Lot Details
- 620 Sq Ft Lot
- Landscaped
- Partially Wooded Lot
- Front Yard
- Property is in excellent condition
HOA Fees
- $368 Monthly HOA Fees
Home Design
- Traditional Architecture
- Brick Exterior Construction
- Concrete Perimeter Foundation
Interior Spaces
- 1,280 Sq Ft Home
- Property has 2 Levels
- Open Floorplan
- Dining Area
- Garden Views
- Attic
Kitchen
- Galley Kitchen
- Breakfast Area or Nook
- Electric Oven or Range
- Built-In Range
- Built-In Microwave
- Dishwasher
Flooring
- Laminate
- Ceramic Tile
Bedrooms and Bathrooms
- 3 Bedrooms
- Walk-In Closet
- 2 Full Bathrooms
Laundry
- Laundry on upper level
- Stacked Electric Washer and Dryer
Parking
- Lighted Parking
- Parking Lot
Location
- Suburban Location
Schools
- Penn Wood Elementary School
- Stetson Middle School
- Rustin High School
Utilities
- Central Air
- Heat Pump System
- 100 Amp Service
- Electric Water Heater
- Municipal Trash
- Phone Available
- Cable TV Available
Listing and Financial Details
- Tax Lot 0289
- Assessor Parcel Number 67-02 -0289
Community Details
Overview
- $1,000 Capital Contribution Fee
- Westtown Mews HOA
- Westtown Mews Subdivision
Recreation
- Community Pool
Pet Policy
- Pets allowed on a case-by-case basis
Similar Homes in West Chester, PA
Home Values in the Area
Average Home Value in this Area
Property History
| Date | Event | Price | Change | Sq Ft Price |
|---|---|---|---|---|
| 02/03/2025 02/03/25 | Sold | $320,000 | -2.6% | $250 / Sq Ft |
| 12/16/2024 12/16/24 | Pending | -- | -- | -- |
| 12/08/2024 12/08/24 | For Sale | $328,700 | 0.0% | $257 / Sq Ft |
| 02/01/2024 02/01/24 | Rented | $2,295 | 0.0% | -- |
| 01/27/2024 01/27/24 | Under Contract | -- | -- | -- |
| 01/13/2024 01/13/24 | Price Changed | $2,295 | -4.2% | $2 / Sq Ft |
| 01/05/2024 01/05/24 | Price Changed | $2,395 | -4.0% | $2 / Sq Ft |
| 12/03/2023 12/03/23 | For Rent | $2,495 | -0.2% | -- |
| 07/01/2023 07/01/23 | Rented | $2,500 | +3.1% | -- |
| 06/05/2023 06/05/23 | Under Contract | -- | -- | -- |
| 05/22/2023 05/22/23 | For Rent | $2,425 | 0.0% | -- |
| 05/09/2022 05/09/22 | Sold | $225,000 | +2.3% | $176 / Sq Ft |
| 04/07/2022 04/07/22 | Pending | -- | -- | -- |
| 04/05/2022 04/05/22 | For Sale | $219,900 | -- | $172 / Sq Ft |
Tax History Compared to Growth
Agents Affiliated with this Home
-
R
Seller's Agent in 2025
Robert Hughes
Long & Foster
-
L
Buyer's Agent in 2025
Larry Nelson
Kurfiss Sotheby's International Realty
-
S
Seller's Agent in 2022
Stacie Koroly
EXP Realty, LLC
About Westtown Mews
Map
Source: Bright MLS
MLS Number: PACT2088100
- 1518 Manley Rd Unit B3
- 1518 Manley Rd Unit B20
- 401 Leslie Ln
- 55 Harrison Rd E
- 279 Summit House
- 635 Summit House
- 264 Summit House Unit 264
- 674 Summit House Unit 674
- 1591 White Chimney Rd
- 223 Cheshire Cir
- 606 Londonderry Dr
- 1523 Johnnys Way
- 1702 Newmarket Ct Unit 1702
- 207 Walnut Hill Rd Unit B17
- 2000 Eton Ct
- 1619 Christine Ln
- 1403 Manley Rd
- 301 Westtown Way
- 1611 W Lynn Dr
- 1521 Overhill Rd
