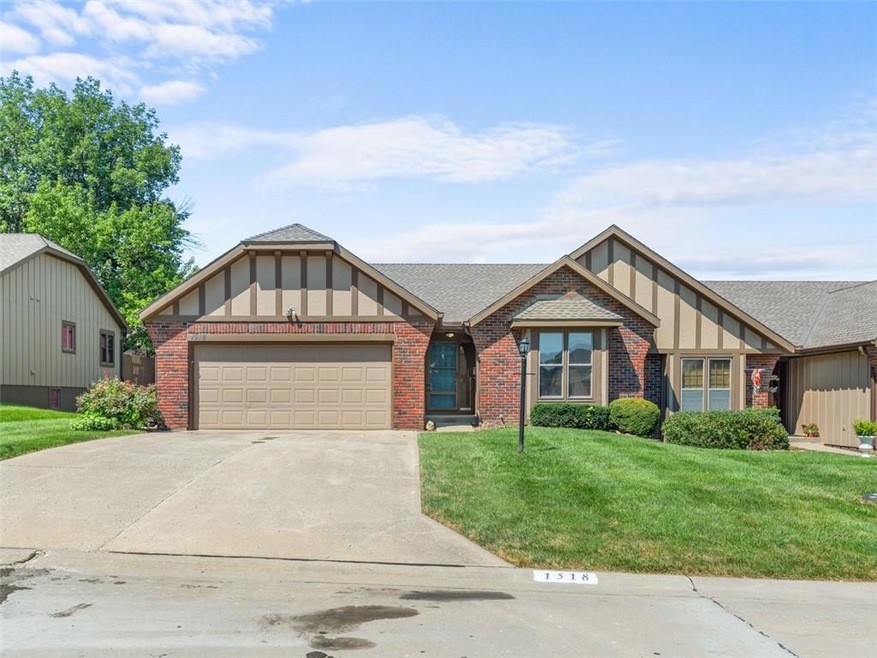
1518 N 42nd Terrace Saint Joseph, MO 64506
East Saint Joseph NeighborhoodEstimated payment $1,472/month
Highlights
- Clubhouse
- Community Pool
- Living Room
- Ranch Style House
- 2 Car Attached Garage
- Central Air
About This Home
Welcome to Country Squire Living!
Perfect for those seeking a low-maintenance lifestyle with a sense of community! This charming townhome offers a comfortable living space with a convenient location and plenty of amenities included. Enjoy the ease of all-level living in this spacious 2-bedroom, 2-bathroom floor plan, boasting 1,447 sqft of thoughtful design. Come home to convenience and comfort in this wonderful townhome!
Listing Agent
RE/MAX PROFESSIONALS Brokerage Phone: 816-344-8876 License #2019047917 Listed on: 07/28/2025

Townhouse Details
Home Type
- Townhome
Est. Annual Taxes
- $1,756
Year Built
- Built in 1987
Lot Details
- 1,934 Sq Ft Lot
- Privacy Fence
- Wood Fence
HOA Fees
- $185 Monthly HOA Fees
Parking
- 2 Car Attached Garage
Home Design
- Ranch Style House
- Composition Roof
Interior Spaces
- 1,447 Sq Ft Home
- Living Room
- Dining Room
- Carpet
- Crawl Space
- Built-In Electric Oven
- Laundry on main level
Bedrooms and Bathrooms
- 2 Bedrooms
- 2 Full Bathrooms
Utilities
- Central Air
- Heating System Uses Natural Gas
Listing and Financial Details
- Assessor Parcel Number 06-1.0-02-004-003-041.005
- $0 special tax assessment
Community Details
Overview
- Association fees include building maint, lawn service, snow removal, trash
Amenities
- Clubhouse
Recreation
- Community Pool
Map
Home Values in the Area
Average Home Value in this Area
Tax History
| Year | Tax Paid | Tax Assessment Tax Assessment Total Assessment is a certain percentage of the fair market value that is determined by local assessors to be the total taxable value of land and additions on the property. | Land | Improvement |
|---|---|---|---|---|
| 2024 | $1,756 | $24,670 | $2,000 | $22,670 |
| 2023 | $1,756 | $24,670 | $2,000 | $22,670 |
| 2022 | $1,620 | $24,670 | $2,000 | $22,670 |
| 2021 | $1,628 | $24,670 | $2,000 | $22,670 |
| 2020 | $1,618 | $24,670 | $2,000 | $22,670 |
| 2019 | $1,562 | $24,670 | $2,000 | $22,670 |
| 2018 | $1,409 | $24,670 | $2,000 | $22,670 |
| 2017 | $1,396 | $24,670 | $0 | $0 |
| 2015 | $1,361 | $24,670 | $0 | $0 |
| 2014 | $1,361 | $24,670 | $0 | $0 |
Property History
| Date | Event | Price | Change | Sq Ft Price |
|---|---|---|---|---|
| 08/09/2025 08/09/25 | Pending | -- | -- | -- |
| 08/07/2025 08/07/25 | For Sale | $209,900 | +61.6% | $145 / Sq Ft |
| 02/17/2017 02/17/17 | Sold | -- | -- | -- |
| 02/07/2017 02/07/17 | Pending | -- | -- | -- |
| 02/03/2017 02/03/17 | For Sale | $129,900 | -- | $90 / Sq Ft |
Purchase History
| Date | Type | Sale Price | Title Company |
|---|---|---|---|
| Deed | -- | None Listed On Document | |
| Interfamily Deed Transfer | -- | None Available | |
| Warranty Deed | -- | First American Title |
Similar Homes in Saint Joseph, MO
Source: Heartland MLS
MLS Number: 2565760
APN: 06-1.0-02-004-003-041.005
- 1513 N 42nd Terrace
- 1506 N 43rd St
- 4206 Country Ln
- 4413 Appletree Ct
- 1806 N Woodbine Rd
- 7 Stonecrest
- 2704 N Woodbine Rd
- 2301 Buckingham St
- 3906 Williams Brooke Dr
- 1310 Safari Dr
- 3906 Eastgate Dr
- 12 Antelope Cir
- 2301 N Leonard Rd
- 4517 Badger St
- 3915 Wellington Dr
- 1505 Safari Dr
- 41 Stonecrest Dr
- 3800 Beck Rd
- 4329 Stonecrest Dr
- 2504 N Leonard Rd






