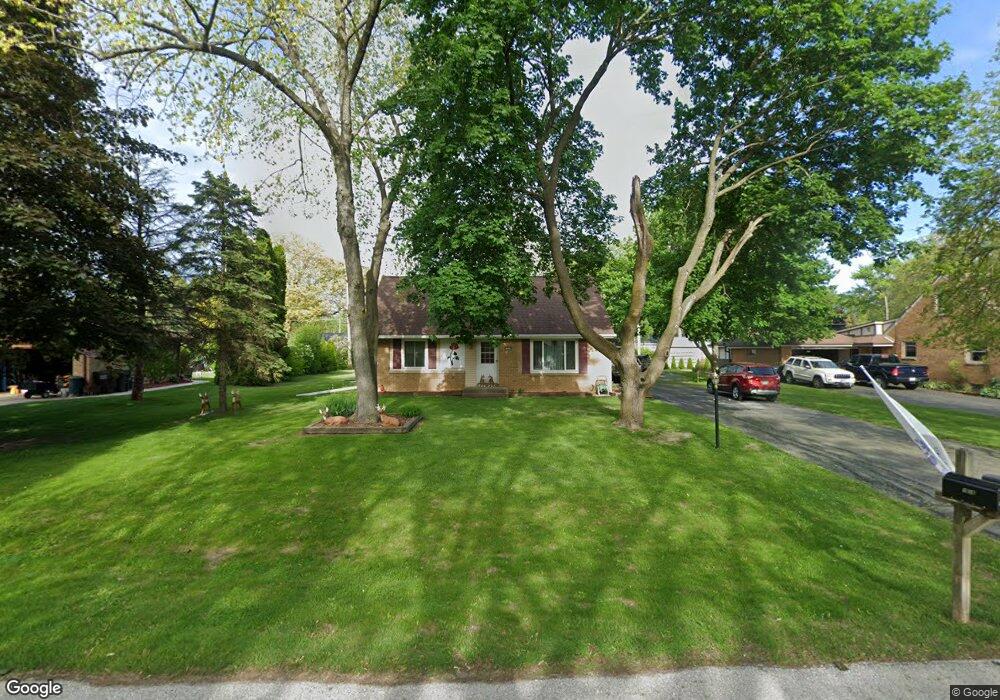1518 S Woodside Dr New Berlin, WI 53151
Estimated Value: $339,438 - $385,000
3
Beds
1
Bath
1,524
Sq Ft
$233/Sq Ft
Est. Value
About This Home
This home is located at 1518 S Woodside Dr, New Berlin, WI 53151 and is currently estimated at $355,110, approximately $233 per square foot. 1518 S Woodside Dr is a home located in Waukesha County with nearby schools including Orchard Lane Elementary School, New Berlin West Middle/High School, and Mary Queen of Saints Catholic Academy.
Ownership History
Date
Name
Owned For
Owner Type
Purchase Details
Closed on
Jun 6, 2024
Sold by
Marg Gordon L and Kuri-Marg Donna L
Bought by
Gordon L Marg And Donna L Kuri-Marg Joint Tru and Marg
Current Estimated Value
Purchase Details
Closed on
Mar 23, 2009
Sold by
Mayek Donna L and Marg Donna L Kuri
Bought by
Marg Gordon L and Marg Donna L Kuri
Home Financials for this Owner
Home Financials are based on the most recent Mortgage that was taken out on this home.
Original Mortgage
$102,000
Interest Rate
5.19%
Mortgage Type
Stand Alone Refi Refinance Of Original Loan
Purchase Details
Closed on
Nov 20, 2006
Sold by
Jackson Diane L
Bought by
Mayek Donna L
Home Financials for this Owner
Home Financials are based on the most recent Mortgage that was taken out on this home.
Original Mortgage
$101,000
Interest Rate
6.23%
Mortgage Type
Purchase Money Mortgage
Purchase Details
Closed on
Nov 2, 2006
Sold by
Jackson Diane L
Bought by
Jackson Diane L and Mayek Donna L
Home Financials for this Owner
Home Financials are based on the most recent Mortgage that was taken out on this home.
Original Mortgage
$101,000
Interest Rate
6.23%
Mortgage Type
Purchase Money Mortgage
Purchase Details
Closed on
Apr 29, 1999
Sold by
Kuri Kenneth G and Kuri Emily C
Bought by
Kenneth G & Emily C Kuri Family Trust
Create a Home Valuation Report for This Property
The Home Valuation Report is an in-depth analysis detailing your home's value as well as a comparison with similar homes in the area
Home Values in the Area
Average Home Value in this Area
Purchase History
| Date | Buyer | Sale Price | Title Company |
|---|---|---|---|
| Gordon L Marg And Donna L Kuri-Marg Joint Tru | -- | None Listed On Document | |
| Marg Gordon L | -- | None Available | |
| Mayek Donna L | $99,000 | None Available | |
| Jackson Diane L | -- | None Available | |
| Kenneth G & Emily C Kuri Family Trust | -- | -- |
Source: Public Records
Mortgage History
| Date | Status | Borrower | Loan Amount |
|---|---|---|---|
| Previous Owner | Marg Gordon L | $102,000 | |
| Previous Owner | Mayek Donna L | $101,000 |
Source: Public Records
Tax History Compared to Growth
Tax History
| Year | Tax Paid | Tax Assessment Tax Assessment Total Assessment is a certain percentage of the fair market value that is determined by local assessors to be the total taxable value of land and additions on the property. | Land | Improvement |
|---|---|---|---|---|
| 2024 | $3,005 | $261,700 | $81,000 | $180,700 |
| 2023 | $2,643 | $180,400 | $49,500 | $130,900 |
| 2022 | $2,713 | $180,400 | $49,500 | $130,900 |
| 2021 | $2,560 | $180,400 | $49,500 | $130,900 |
| 2020 | $2,613 | $180,400 | $49,500 | $130,900 |
| 2019 | $2,670 | $180,400 | $49,500 | $130,900 |
| 2018 | $2,716 | $180,400 | $49,500 | $130,900 |
| 2017 | $2,739 | $163,000 | $42,200 | $120,800 |
| 2016 | $2,761 | $163,000 | $42,200 | $120,800 |
| 2015 | $2,763 | $163,000 | $42,200 | $120,800 |
| 2014 | $2,682 | $151,000 | $39,100 | $111,900 |
| 2013 | $2,682 | $151,000 | $39,100 | $111,900 |
Source: Public Records
Map
Nearby Homes
- 1606 S Wildwood Dr
- 1507 S Ranch Rd
- 14580 Tulane St
- 14400 W Rogers Dr
- 14375 W Rogers Dr
- 15275 Casey Cir
- Nottingham II Plan at Carpenter Road
- Highlander Plan at Carpenter Road
- Glenwood II Plan at Carpenter Road
- Acorn Plan at Carpenter Road
- Ashton-Sunroom Plan at Carpenter Road
- Ashton II - Duplex Plan at Carpenter Road
- Ashton - Duplex Plan at Carpenter Road
- Linden -Duplex Plan at Carpenter Road
- Rivermor - Duplex Plan at Carpenter Road
- Aster - Duplex Plan at Carpenter Road
- Lilac - Duplex Plan at Carpenter Road
- Clover - Duplex Plan at Carpenter Road
- Hamilton Plan at Carpenter Road
- Montrose Manor II Plan at Carpenter Road
- 1600 S Woodside Dr
- 1512 S Woodside Dr
- 1517 S Green Ridge Terrace
- 1601 S Green Ridge Terrace
- 1513 S Green Ridge Terrace
- 1606 S Woodside Dr
- 1506 S Woodside Dr
- 1517 S Woodside Dr
- 1513 S Woodside Dr
- 1601 S Woodside Dr
- 1607 S Green Ridge Terrace
- 1507 S Green Ridge Terrace
- 1507 S Woodside Dr
- 1607 S Woodside Dr
- 1612 S Woodside Dr
- 1500 S Woodside Dr
- 1613 S Green Ridge Terrace
- 1501 S Green Ridge Terrace
- 1518 S Wildwood Dr
- 1518 S Green Ridge Terrace
