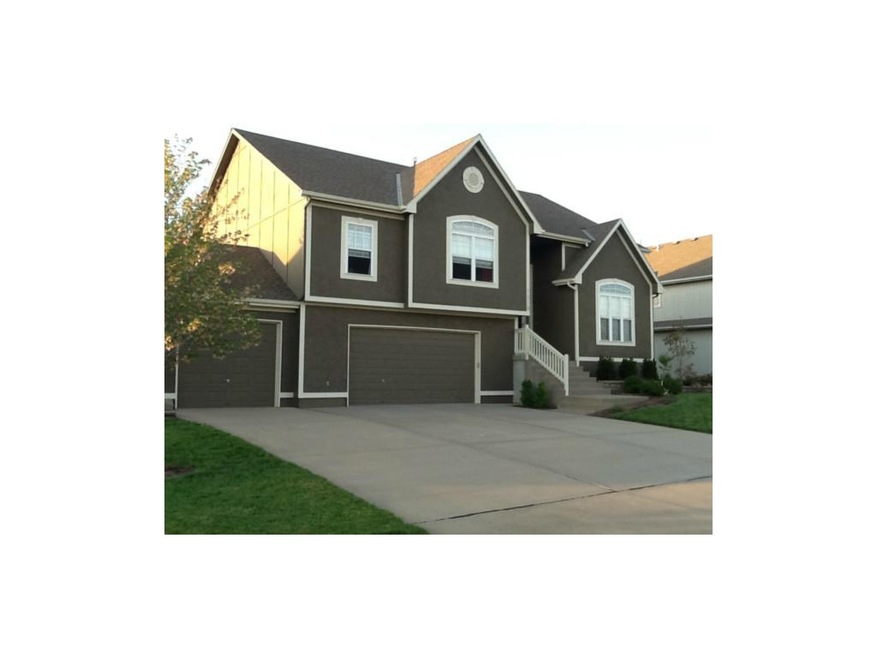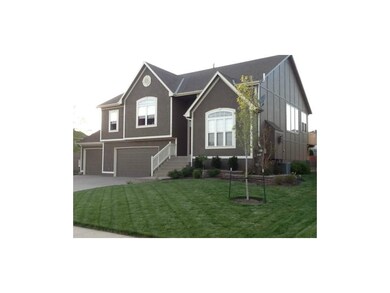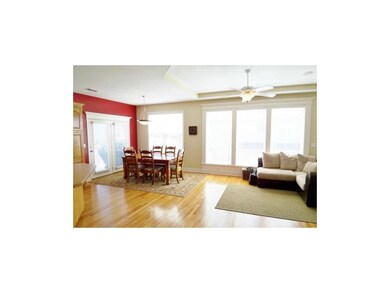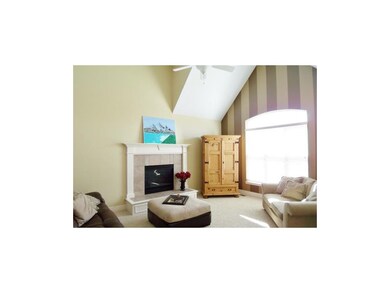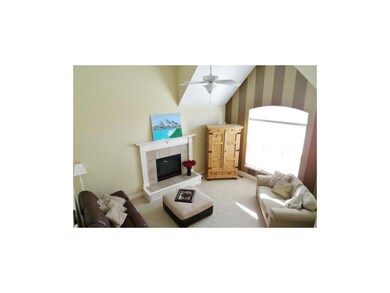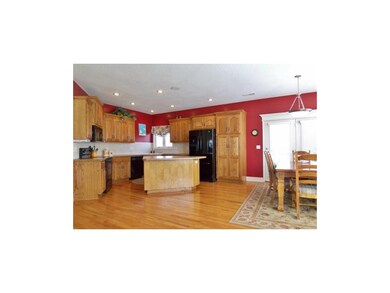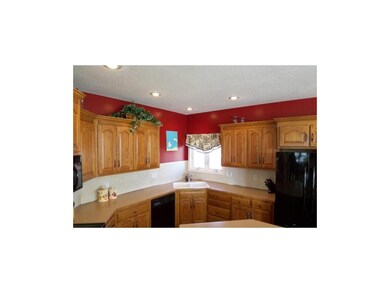
1518 Saddlebrook Rd Raymore, MO 64083
Highlights
- Deck
- Hearth Room
- Vaulted Ceiling
- Contemporary Architecture
- Recreation Room
- Wood Flooring
About This Home
As of December 2019Beautiful, Spacious, Move in Ready Dream Home! Open with lots of natural light. This desired floor plan is accented with Tall Vaulted ceilings, Incredible wood floors and the Kitchen of your dreams with lots of cabinet space and multi-functional Kitchen Island! Jet Tub! Movie Room! Deck! Fence! Too much to list. Please See Today!
Last Agent to Sell the Property
Steve Mackley
KC Area Realty LLC Listed on: 03/29/2014
Home Details
Home Type
- Single Family
Est. Annual Taxes
- $3,457
Year Built
- Built in 2002
Lot Details
- Lot Dimensions are 83x130
- Wood Fence
HOA Fees
- $13 Monthly HOA Fees
Parking
- 3 Car Attached Garage
- Front Facing Garage
- Garage Door Opener
Home Design
- Contemporary Architecture
- Traditional Architecture
- Split Level Home
- Composition Roof
- Lap Siding
Interior Spaces
- 2,750 Sq Ft Home
- Wet Bar: Double Vanity, Separate Shower And Tub, Whirlpool Tub, Carpet, Cathedral/Vaulted Ceiling, Ceiling Fan(s), Hardwood, Kitchen Island, Pantry, Fireplace
- Built-In Features: Double Vanity, Separate Shower And Tub, Whirlpool Tub, Carpet, Cathedral/Vaulted Ceiling, Ceiling Fan(s), Hardwood, Kitchen Island, Pantry, Fireplace
- Vaulted Ceiling
- Ceiling Fan: Double Vanity, Separate Shower And Tub, Whirlpool Tub, Carpet, Cathedral/Vaulted Ceiling, Ceiling Fan(s), Hardwood, Kitchen Island, Pantry, Fireplace
- Skylights
- Gas Fireplace
- Thermal Windows
- Shades
- Plantation Shutters
- Drapes & Rods
- Family Room with Fireplace
- Great Room with Fireplace
- Recreation Room
Kitchen
- Hearth Room
- Breakfast Area or Nook
- Electric Oven or Range
- Free-Standing Range
- Dishwasher
- Kitchen Island
- Granite Countertops
- Laminate Countertops
- Disposal
Flooring
- Wood
- Wall to Wall Carpet
- Linoleum
- Laminate
- Stone
- Ceramic Tile
- Luxury Vinyl Plank Tile
- Luxury Vinyl Tile
Bedrooms and Bathrooms
- 4 Bedrooms
- Cedar Closet: Double Vanity, Separate Shower And Tub, Whirlpool Tub, Carpet, Cathedral/Vaulted Ceiling, Ceiling Fan(s), Hardwood, Kitchen Island, Pantry, Fireplace
- Walk-In Closet: Double Vanity, Separate Shower And Tub, Whirlpool Tub, Carpet, Cathedral/Vaulted Ceiling, Ceiling Fan(s), Hardwood, Kitchen Island, Pantry, Fireplace
- 3 Full Bathrooms
- Double Vanity
- Whirlpool Bathtub
Laundry
- Laundry Room
- Laundry on lower level
Finished Basement
- Walk-Out Basement
- Sump Pump
Home Security
- Home Security System
- Fire and Smoke Detector
Outdoor Features
- Deck
- Enclosed Patio or Porch
Location
- City Lot
Schools
- Stonegate Elementary School
- Raymore-Peculiar High School
Utilities
- Forced Air Heating and Cooling System
- Heat Pump System
Listing and Financial Details
- Assessor Parcel Number 8100132
Community Details
Overview
- Stonegate Of The Good Ranch Subdivision
Recreation
- Community Pool
Ownership History
Purchase Details
Home Financials for this Owner
Home Financials are based on the most recent Mortgage that was taken out on this home.Purchase Details
Home Financials for this Owner
Home Financials are based on the most recent Mortgage that was taken out on this home.Purchase Details
Home Financials for this Owner
Home Financials are based on the most recent Mortgage that was taken out on this home.Purchase Details
Similar Homes in the area
Home Values in the Area
Average Home Value in this Area
Purchase History
| Date | Type | Sale Price | Title Company |
|---|---|---|---|
| Warranty Deed | -- | Kansas City Title Inc | |
| Warranty Deed | -- | Platinum Title Llc | |
| Warranty Deed | -- | Clear Title | |
| Interfamily Deed Transfer | $204,000 | -- |
Mortgage History
| Date | Status | Loan Amount | Loan Type |
|---|---|---|---|
| Open | $289,750 | New Conventional | |
| Previous Owner | $260,200 | FHA | |
| Previous Owner | $204,000 | New Conventional | |
| Previous Owner | $38,250 | Credit Line Revolving |
Property History
| Date | Event | Price | Change | Sq Ft Price |
|---|---|---|---|---|
| 12/17/2019 12/17/19 | Sold | -- | -- | -- |
| 11/02/2019 11/02/19 | Pending | -- | -- | -- |
| 10/21/2019 10/21/19 | Price Changed | $310,000 | -3.1% | $90 / Sq Ft |
| 09/25/2019 09/25/19 | Price Changed | $320,000 | -1.5% | $93 / Sq Ft |
| 09/19/2019 09/19/19 | For Sale | $325,000 | +22.6% | $94 / Sq Ft |
| 12/04/2018 12/04/18 | Sold | -- | -- | -- |
| 11/08/2018 11/08/18 | For Sale | $265,000 | 0.0% | $86 / Sq Ft |
| 11/05/2018 11/05/18 | Pending | -- | -- | -- |
| 11/02/2018 11/02/18 | Price Changed | $265,000 | -1.9% | $86 / Sq Ft |
| 10/18/2018 10/18/18 | Price Changed | $270,000 | -1.8% | $88 / Sq Ft |
| 10/12/2018 10/12/18 | For Sale | $275,000 | +17.1% | $89 / Sq Ft |
| 08/29/2014 08/29/14 | Sold | -- | -- | -- |
| 07/25/2014 07/25/14 | Pending | -- | -- | -- |
| 03/30/2014 03/30/14 | For Sale | $234,900 | -- | $85 / Sq Ft |
Tax History Compared to Growth
Tax History
| Year | Tax Paid | Tax Assessment Tax Assessment Total Assessment is a certain percentage of the fair market value that is determined by local assessors to be the total taxable value of land and additions on the property. | Land | Improvement |
|---|---|---|---|---|
| 2024 | $4,715 | $53,080 | $6,810 | $46,270 |
| 2023 | $4,709 | $53,080 | $6,810 | $46,270 |
| 2022 | $4,175 | $46,200 | $6,810 | $39,390 |
| 2021 | $4,065 | $46,200 | $6,810 | $39,390 |
| 2020 | $4,005 | $44,660 | $6,810 | $37,850 |
| 2019 | $3,876 | $44,660 | $6,810 | $37,850 |
| 2018 | $3,591 | $39,700 | $5,680 | $34,020 |
| 2017 | $3,297 | $39,700 | $5,680 | $34,020 |
| 2016 | $3,297 | $37,860 | $5,680 | $32,180 |
| 2015 | $3,299 | $37,860 | $5,680 | $32,180 |
| 2014 | $3,289 | $37,710 | $4,540 | $33,170 |
| 2013 | -- | $37,710 | $4,540 | $33,170 |
Agents Affiliated with this Home
-
Delores McLain
D
Seller's Agent in 2019
Delores McLain
ReeceNichols - Lees Summit
(816) 935-0164
10 in this area
41 Total Sales
-
Dan O'Dell

Seller's Agent in 2018
Dan O'Dell
Real Broker, LLC
(913) 599-6363
1 in this area
545 Total Sales
-
Mike O Dell

Seller Co-Listing Agent in 2018
Mike O Dell
Real Broker, LLC
(913) 599-6363
327 Total Sales
-
S
Seller's Agent in 2014
Steve Mackley
KC Area Realty LLC
Map
Source: Heartland MLS
MLS Number: 1874628
APN: 8100132
- 821 Old Paint Rd
- 823 Old Paint Rd
- 1503 Horseshoe Dr
- 1703 Rolling Rock Rd
- 1515 Deer Path
- 722 Moss Creek Dr
- 719 Foxtail Ct
- 720 Indian Grass Way
- 1722 Jo Ann Dr
- 1919 Prairie Grass Dr
- 1800 Meadowlark Ct
- Saffron Plan at Eastbrooke at Creekmoor
- Winfield Plan at Eastbrooke at Creekmoor
- Sunflower Plan at Eastbrooke at Creekmoor
- Somerset Plan at Eastbrooke at Creekmoor
- Sienna Plan at Eastbrooke at Creekmoor
- Sheffield Plan at Eastbrooke at Creekmoor
- Riverside Plan at Eastbrooke at Creekmoor
- Honeydew Plan at Eastbrooke at Creekmoor
- Charlotte - Limited Availability Plan at Eastbrooke at Creekmoor
