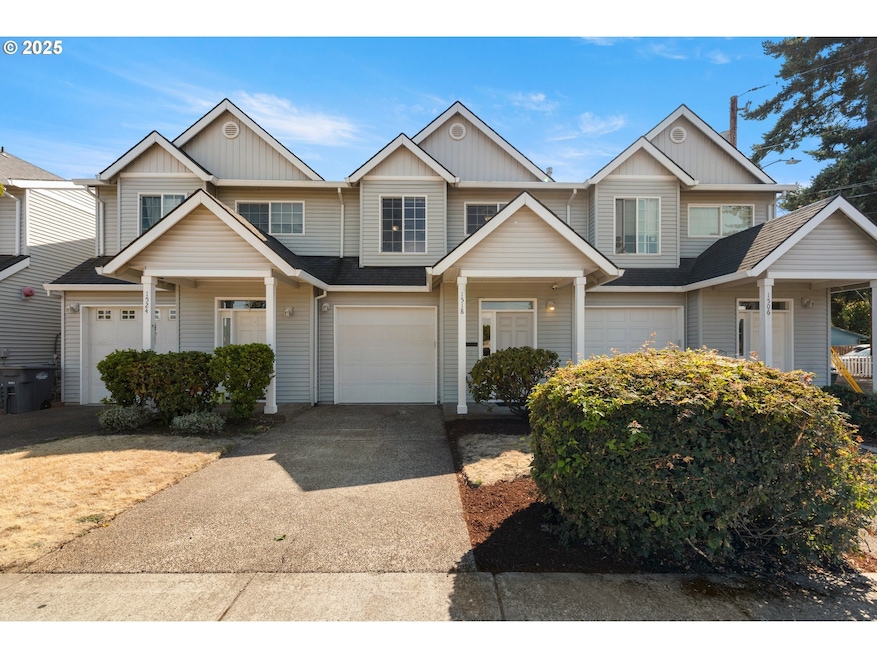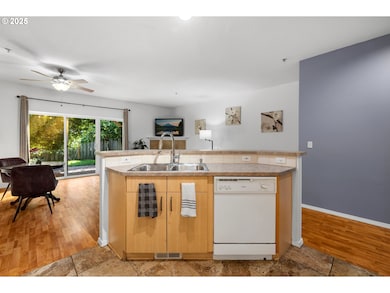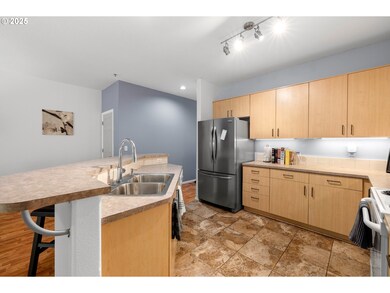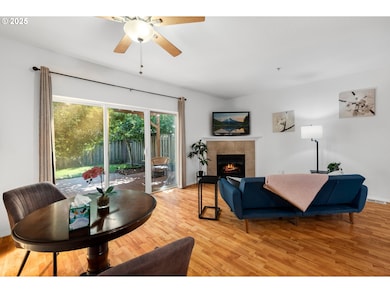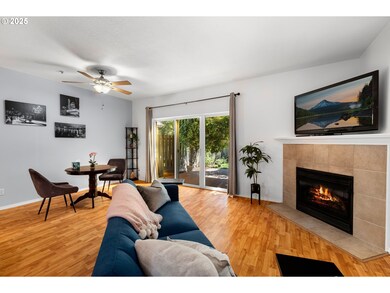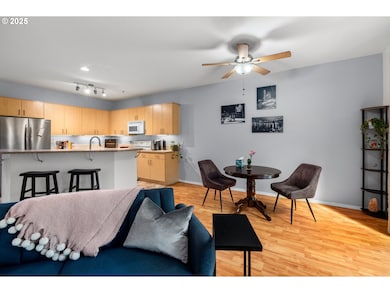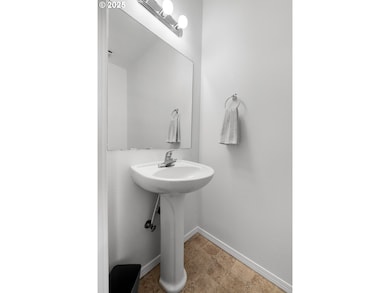1518 SE Oak St Unit 2 Hillsboro, OR 97123
Central Hillsboro NeighborhoodEstimated payment $2,486/month
Total Views
3,783
3
Beds
2.5
Baths
1,630
Sq Ft
$236
Price per Sq Ft
Highlights
- Covered Deck
- Open Floorplan
- Double Pane Windows
- Private Lot
- 1 Car Attached Garage
- Laundry Room
About This Home
No HOA dues for 2 years! Beautiful townhome in great condition plus private covered deck/patio and backyard! Great room with good ceiling heights, fireplace and large kitchen with island and under cabinet lighting. Laundry upstairs, washer and dryer included. Big primary bedroom with huge walk in closet. HOA maintains the front yard & the outside of townhome. Nice location near downtown Hillsboro restaurants, stores and more. [Home Energy Score = 9. HES Report at
Townhouse Details
Home Type
- Townhome
Est. Annual Taxes
- $2,618
Year Built
- Built in 2005
Lot Details
- 1 Common Wall
- Fenced
- Landscaped
- Level Lot
HOA Fees
- $235 Monthly HOA Fees
Parking
- 1 Car Attached Garage
Home Design
- Composition Roof
- Vinyl Siding
Interior Spaces
- 1,630 Sq Ft Home
- 2-Story Property
- Gas Fireplace
- Double Pane Windows
- Vinyl Clad Windows
- Sliding Doors
- Family Room
- Open Floorplan
- Living Room
- Dining Room
- Crawl Space
Kitchen
- Free-Standing Range
- Microwave
- Dishwasher
Bedrooms and Bathrooms
- 3 Bedrooms
Laundry
- Laundry Room
- Washer and Dryer
Schools
- Eastwood Elementary School
- Poynter Middle School
- Liberty High School
Utilities
- No Cooling
- 90% Forced Air Heating System
- Heating System Uses Gas
- Water Heater
- Water Purifier
Additional Features
- Green Certified Home
- Covered Deck
Listing and Financial Details
- Assessor Parcel Number R2136620
Community Details
Overview
- 7 Units
- On-Site Maintenance
Amenities
- Courtyard
- Community Deck or Porch
- Common Area
Map
Create a Home Valuation Report for This Property
The Home Valuation Report is an in-depth analysis detailing your home's value as well as a comparison with similar homes in the area
Home Values in the Area
Average Home Value in this Area
Tax History
| Year | Tax Paid | Tax Assessment Tax Assessment Total Assessment is a certain percentage of the fair market value that is determined by local assessors to be the total taxable value of land and additions on the property. | Land | Improvement |
|---|---|---|---|---|
| 2026 | $2,618 | $164,950 | -- | -- |
| 2025 | $2,618 | $160,150 | -- | -- |
| 2024 | $2,544 | $155,490 | -- | -- |
| 2023 | $2,544 | $150,970 | $0 | $0 |
| 2022 | $2,475 | $150,970 | $0 | $0 |
| 2021 | $2,425 | $142,320 | $0 | $0 |
| 2020 | $2,373 | $138,180 | $0 | $0 |
| 2019 | $2,305 | $134,160 | $0 | $0 |
| 2018 | $2,206 | $130,260 | $0 | $0 |
| 2017 | $2,126 | $126,470 | $0 | $0 |
| 2016 | $2,068 | $122,790 | $0 | $0 |
| 2015 | $1,985 | $119,220 | $0 | $0 |
| 2014 | $1,973 | $115,750 | $0 | $0 |
Source: Public Records
Property History
| Date | Event | Price | List to Sale | Price per Sq Ft | Prior Sale |
|---|---|---|---|---|---|
| 09/25/2025 09/25/25 | Price Changed | $385,000 | -3.3% | $236 / Sq Ft | |
| 09/02/2025 09/02/25 | For Sale | $398,000 | -5.2% | $244 / Sq Ft | |
| 11/17/2021 11/17/21 | Sold | $420,000 | +6.3% | $258 / Sq Ft | View Prior Sale |
| 10/16/2021 10/16/21 | Pending | -- | -- | -- | |
| 10/14/2021 10/14/21 | For Sale | $395,000 | -- | $242 / Sq Ft |
Source: Regional Multiple Listing Service (RMLS)
Purchase History
| Date | Type | Sale Price | Title Company |
|---|---|---|---|
| Warranty Deed | $420,000 | Wfg Title | |
| Warranty Deed | $240,000 | Fidelity Natl Title Of Or | |
| Special Warranty Deed | $118,000 | Multiple | |
| Trustee Deed | $171,116 | None Available | |
| Trustee Deed | $124,522 | Fatco | |
| Warranty Deed | $200,000 | Fidelity Natl Title Co Of Or | |
| Warranty Deed | $156,900 | Fidelity Natl Title Co Of Or |
Source: Public Records
Mortgage History
| Date | Status | Loan Amount | Loan Type |
|---|---|---|---|
| Open | $336,000 | New Conventional | |
| Previous Owner | $192,000 | New Conventional | |
| Previous Owner | $114,460 | New Conventional | |
| Previous Owner | $190,000 | Purchase Money Mortgage | |
| Previous Owner | $125,500 | FHA |
Source: Public Records
Source: Regional Multiple Listing Service (RMLS)
MLS Number: 601185818
APN: R2136620
Nearby Homes
- 1470 SE Walnut St Unit 210
- 349 SE Walnut St
- 0 SE Cedar St
- 1112 E Main St
- 1107 SE Maple St
- 674 SE 11th Ave
- 1769 SE Alder St
- 875 SE 13th Ave
- 960 E Main St
- 785 SE 21st Ave
- 844 SE Cedar St
- 1184 NE Turner Dr
- 0 SE Alder St
- 461 NE 16th Ave
- 1043 NE Sturgess Ave
- 913 SE Handel Place
- 240 SE 26th Ave
- 953 SE Albertine St
- 918 SE Marinette Ave
- 1303 NE Cornell Rd
- 181 SE 18th Ave
- 1605 SE Maple St
- 148 NE 24th Ave
- 749 NE 20th Place Unit 1
- 390 SE Main St
- 160 SE Washington St
- 110 SE Washington St
- 224 NE Jefferson St Unit 224 A
- 357 S 1st Ave
- 2407 NE Mocha Way
- 1401 NE Carlaby Way
- 1751 SE Water Lily St
- 2065 SE 44th Ave
- 300 NE Autumn Rose Way
- 5175 NE Schoeler Cir
- 5300 E Main St
- 5502 NE Hidden Creek Dr
- 1225 NE 51st Ave
- 5906 NE Skipton St
- 4828 SE Teakwood St
