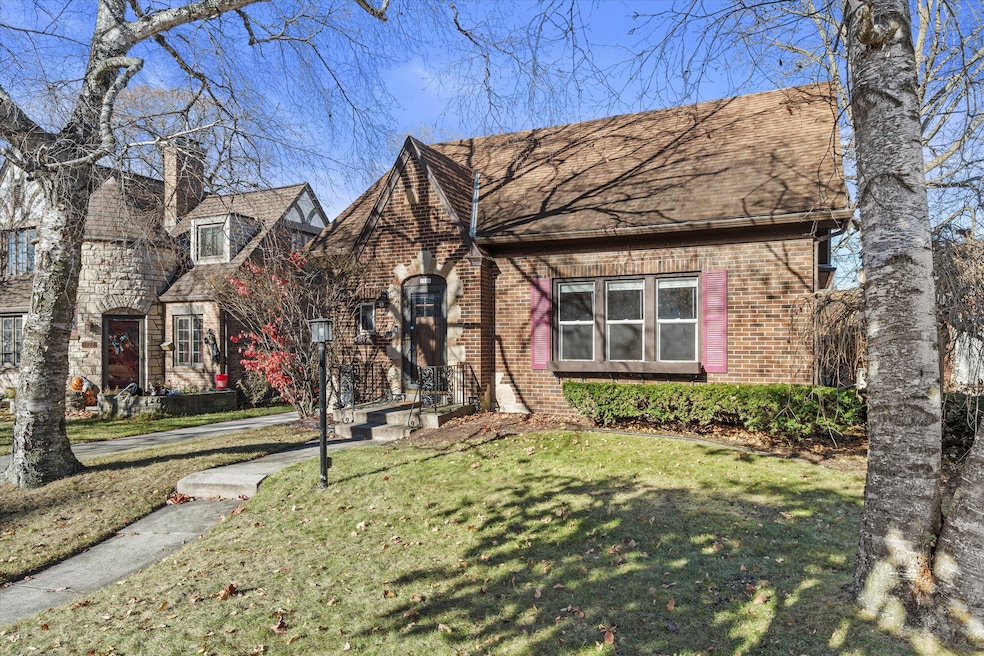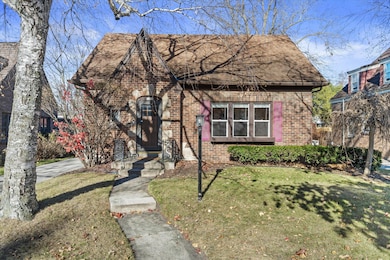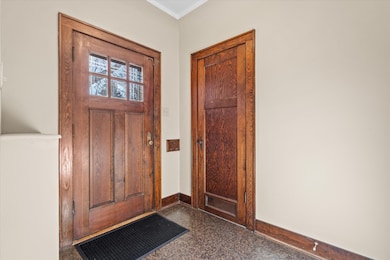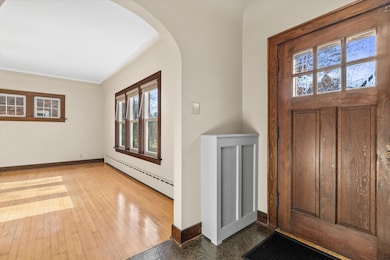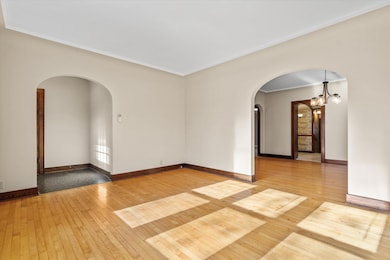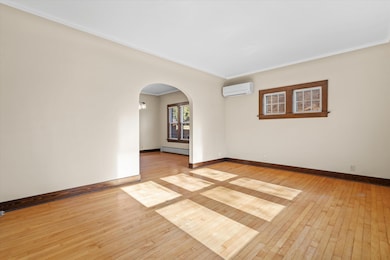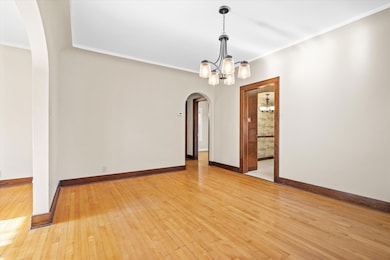1518 Torrison Dr Manitowoc, WI 54220
Estimated payment $1,755/month
Highlights
- Cape Cod Architecture
- Main Floor Bedroom
- 2 Car Detached Garage
- Deck
- Fenced Yard
- 5-minute walk to Citizen Park
About This Home
Welcome home to this inviting 4-bedroom Cape Cod filled with character and comfort. Step inside to find natural hardwood floors throughout and a warm, welcoming layout. The main level features two bedrooms and a beautifully updated full bath, perfect for convenient main-floor living. Upstairs, you'll discover two additional bedrooms, a half bath, and a cozy loft areaideal for a playroom, office, or reading nook. The finished lower level offers even more living space, complete with a hangout-ready rec room, a half bath, and a dedicated laundry room. Enjoy the outdoors in the fenced-in yard, great for pets or backyard gatherings. A two-car garage adds plenty of storage and convenience. This charming home is move-in ready and full of classic appealdon't miss your chance to make it yours!
Home Details
Home Type
- Single Family
Est. Annual Taxes
- $3,350
Lot Details
- 5,227 Sq Ft Lot
- Fenced Yard
Parking
- 2 Car Detached Garage
- Garage Door Opener
- Driveway
Home Design
- Cape Cod Architecture
- Brick Exterior Construction
Interior Spaces
- 1,693 Sq Ft Home
- Partially Finished Basement
- Basement Fills Entire Space Under The House
Kitchen
- Oven
- Microwave
- Dishwasher
Bedrooms and Bathrooms
- 4 Bedrooms
- Main Floor Bedroom
Laundry
- Laundry Room
- Dryer
- Washer
Outdoor Features
- Deck
Schools
- Lincoln High School
Utilities
- Heating System Uses Natural Gas
- Radiant Heating System
- High Speed Internet
Listing and Financial Details
- Exclusions: Seller's Personal Property
- Assessor Parcel Number 750000160
Map
Home Values in the Area
Average Home Value in this Area
Tax History
| Year | Tax Paid | Tax Assessment Tax Assessment Total Assessment is a certain percentage of the fair market value that is determined by local assessors to be the total taxable value of land and additions on the property. | Land | Improvement |
|---|---|---|---|---|
| 2024 | $3,079 | $188,300 | $17,300 | $171,000 |
| 2023 | $2,826 | $188,300 | $17,300 | $171,000 |
| 2022 | $2,621 | $137,300 | $17,300 | $120,000 |
| 2021 | $2,663 | $137,300 | $17,300 | $120,000 |
| 2020 | $2,379 | $120,700 | $17,300 | $103,400 |
| 2019 | $2,342 | $120,700 | $17,300 | $103,400 |
| 2018 | $2,305 | $120,700 | $17,300 | $103,400 |
| 2017 | $2,284 | $120,700 | $17,300 | $103,400 |
| 2016 | $2,368 | $120,700 | $17,300 | $103,400 |
| 2015 | $2,532 | $120,700 | $17,300 | $103,400 |
| 2014 | $2,468 | $120,700 | $17,300 | $103,400 |
| 2013 | $2,495 | $120,700 | $17,300 | $103,400 |
Property History
| Date | Event | Price | List to Sale | Price per Sq Ft | Prior Sale |
|---|---|---|---|---|---|
| 11/19/2025 11/19/25 | For Sale | $285,000 | +3.7% | $168 / Sq Ft | |
| 08/22/2025 08/22/25 | Sold | $274,900 | +5.8% | $162 / Sq Ft | View Prior Sale |
| 07/06/2025 07/06/25 | Pending | -- | -- | -- | |
| 07/03/2025 07/03/25 | For Sale | $259,900 | +48.5% | $154 / Sq Ft | |
| 07/09/2021 07/09/21 | Sold | $175,000 | 0.0% | $103 / Sq Ft | View Prior Sale |
| 05/27/2021 05/27/21 | Pending | -- | -- | -- | |
| 05/24/2021 05/24/21 | For Sale | $175,000 | -- | $103 / Sq Ft |
Purchase History
| Date | Type | Sale Price | Title Company |
|---|---|---|---|
| Warranty Deed | $274,900 | Caliber Title | |
| Warranty Deed | $175,000 | None Available | |
| Deed In Lieu Of Foreclosure | $125,000 | None Available | |
| Deed In Lieu Of Foreclosure | $125,000 | None Listed On Document |
Mortgage History
| Date | Status | Loan Amount | Loan Type |
|---|---|---|---|
| Open | $219,920 | New Conventional | |
| Previous Owner | $166,250 | New Conventional |
Source: Metro MLS
MLS Number: 1943378
APN: 052-750-000-160.00
- 928 N 16th St
- 1407 Michigan Ave
- 919 N 14th St
- 1025 N 15th St
- 711 N 10th St
- 1101 Nagle Ave
- 601 N 8th St
- 818 N 6th St
- 847 N 6th St
- 1008 N 23rd St
- 917 N 6th St
- 617 N 7th St
- 955 N 6th St
- 505 Saint Clair St
- 2410 Liberty Place
- 1437 Arden Ln
- 2003 Richmond Ave
- 1432 Gunnell Ln
- 909 Lawton Terrace
- 702 Buffalo St
- 917 N 18th St
- 1000 River Point Dr
- 1485 N 7th St
- 914 S 8th St
- 1025 S 17th St
- 1201 Marshall St Unit 1201a Marshall St
- 1100-1160 Bayshore Dr
- 929 S 31st St
- 1311 Madison St
- 1410 Johnston Dr
- 310 Albert Dr
- 3713 Mangin St
- 1708 Meadowbrook Dr
- 3131 Southbrook Ct
- 3400 Yorkshire Ln
- 1613-1615 Dewey St Unit 1613A
- 2003 Zimmer Dr Unit D
- 2130 Zimmer Dr
- 2324-2410 Mirro Dr
- 2502 S 21st St
