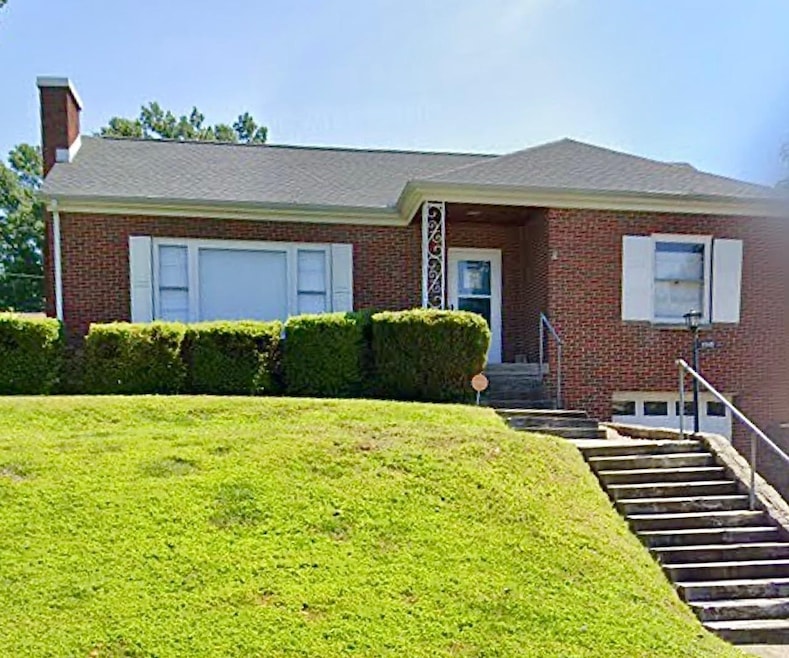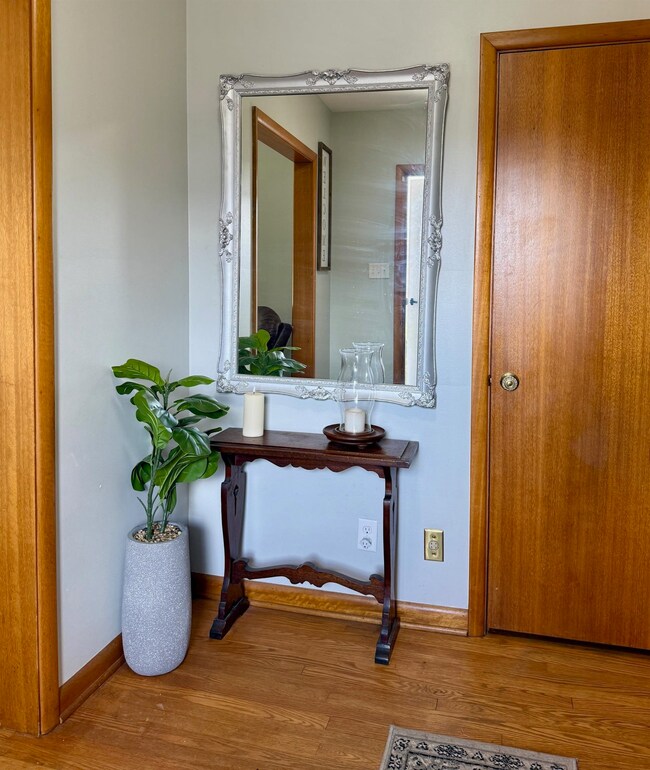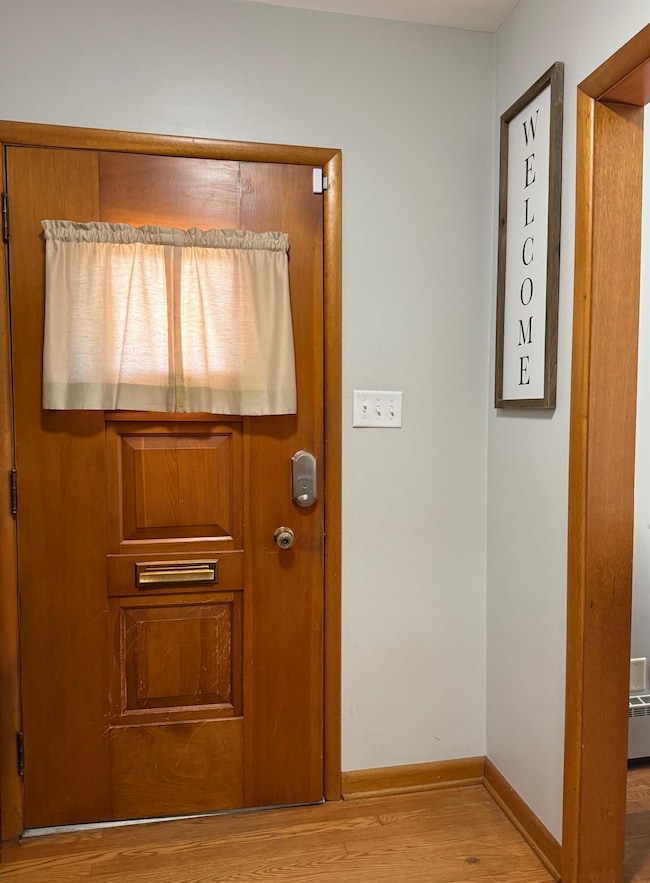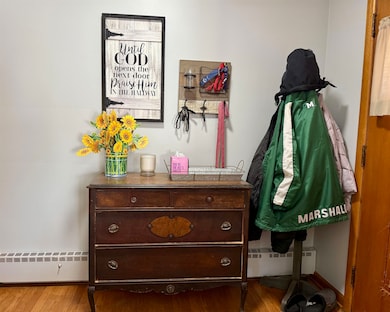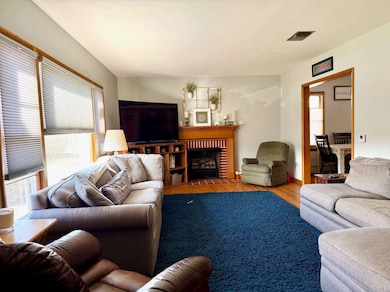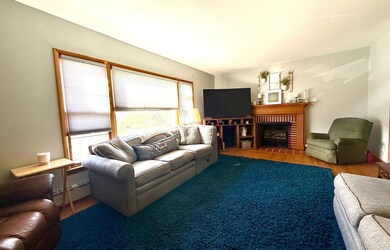
1518 Upland Place Huntington, WV 25701
Southeast Hills NeighborhoodEstimated payment $1,060/month
Highlights
- Ranch Style House
- 1 Car Attached Garage
- Brick or Stone Mason
- Plywood Flooring
- Storm Windows
- Patio
About This Home
Nice one story brick home with 2 bedrooms and 2 baths and lots of character in well established Southeast Hills neighborhood! Built in 1953, there are original hardwood floors in the spacious main rooms. Do not let the square footage deceive you, the layout flows well and there is ample closet and pantry space. There is a full basement with new flooring and a one car garage. Also, the driveway offers additional parking. Out back, there is a sweet patio overlooking the flat, fenced backyard and the above ground pool...perfect spot for cookouts, gatherings or just relaxing time! The pool, Generac generator, and solar panels remain. Convenient location to downtown, parks, schools, restaurants, hospitals and I-64. Call today to schedule your showing!
Listing Agent
REALTY EXCHANGE COMMERCIAL / RESIDENTIAL BROKERAGE Listed on: 03/07/2025

Home Details
Home Type
- Single Family
Est. Annual Taxes
- $1,219
Year Built
- Built in 1953
Lot Details
- 7,405 Sq Ft Lot
- Lot Dimensions are 60' x 120'
- Chain Link Fence
Home Design
- Ranch Style House
- Brick or Stone Mason
- Shingle Roof
Interior Spaces
- 1,368 Sq Ft Home
- Non-Functioning Fireplace
- Walkup Attic
- Washer and Dryer Hookup
Kitchen
- Oven or Range
- Dishwasher
Flooring
- Plywood
- Wall to Wall Carpet
- Concrete
- Vinyl
Bedrooms and Bathrooms
- 2 Bedrooms
Partially Finished Basement
- Walk-Out Basement
- Basement Fills Entire Space Under The House
- Interior and Exterior Basement Entry
Home Security
- Home Security System
- Storm Windows
- Fire and Smoke Detector
Parking
- 1 Car Attached Garage
- Basement Garage
- Garage Door Opener
- On-Street Parking
- Off-Street Parking
Outdoor Features
- Patio
- Exterior Lighting
Schools
- Meadows Elementary School
- Huntington Middle School
- Huntington High School
Utilities
- Central Air
- Radiator
- Radiant Heating System
- Gas Water Heater
- Cable TV Available
Listing and Financial Details
- Assessor Parcel Number 423
Map
Home Values in the Area
Average Home Value in this Area
Tax History
| Year | Tax Paid | Tax Assessment Tax Assessment Total Assessment is a certain percentage of the fair market value that is determined by local assessors to be the total taxable value of land and additions on the property. | Land | Improvement |
|---|---|---|---|---|
| 2024 | $1,250 | $73,980 | $16,140 | $57,840 |
| 2023 | $1,250 | $73,080 | $16,140 | $56,940 |
| 2022 | $1,244 | $73,080 | $16,140 | $56,940 |
| 2021 | $1,251 | $73,080 | $16,140 | $56,940 |
| 2020 | $1,207 | $73,080 | $16,140 | $56,940 |
| 2019 | $1,210 | $71,520 | $16,140 | $55,380 |
| 2018 | $1,212 | $71,520 | $16,140 | $55,380 |
| 2017 | $1,213 | $71,520 | $16,140 | $55,380 |
| 2016 | $1,211 | $71,520 | $16,140 | $55,380 |
| 2015 | $871 | $71,520 | $16,140 | $55,380 |
| 2014 | $746 | $64,080 | $13,440 | $50,640 |
Property History
| Date | Event | Price | Change | Sq Ft Price |
|---|---|---|---|---|
| 07/01/2025 07/01/25 | Price Changed | $175,000 | +2.9% | $128 / Sq Ft |
| 06/30/2025 06/30/25 | For Sale | $170,000 | 0.0% | $124 / Sq Ft |
| 03/18/2025 03/18/25 | Pending | -- | -- | -- |
| 03/07/2025 03/07/25 | For Sale | $170,000 | -- | $124 / Sq Ft |
Mortgage History
| Date | Status | Loan Amount | Loan Type |
|---|---|---|---|
| Closed | $75,000 | New Conventional | |
| Closed | $50,000 | New Conventional |
Similar Homes in Huntington, WV
Source: Huntington Board of REALTORS®
MLS Number: 180621
APN: 05-61-04230000
- 1676 Wiltshire Blvd
- 1666 Glenway Ln
- 1919 18th St
- 1915 18th St
- 1570-1574 Hal Greer Blvd
- 2063 Glenwood Terrace
- 1500 Blk Hal Greer Blvd
- 1831 Enslow Blvd
- 1502 Washington Blvd
- 1822 16th Street Rd
- 1437 Edwards St
- 1455 Washington Blvd
- 134 Ferguson Ct
- 1328 Enslow Blvd
- 1334 Enslow Blvd
- 1953 Underwood Ave
- 1956 Underwood Ave
- 1250 S Park Dr
- 417 Wilson Ct
- 1300 Enslow Blvd
- 1340 4th Ave Unit 10
- 1914 Bungalow Ave
- 2160 Donald Ave
- 1235-1241 Charleston Ave
- 224 Norway Ave Unit 2718 5th Ave
- 914 10th St
- 924 10th Ave Unit 1
- 1510 7th Ave
- 1439 6th Ave
- 1850 Buffington Ave
- 1908-1924 Buffington Ave
- 1913 6th Ave
- 1913 6th Ave
- 2101 6th Ave
- 227 Green Oak Dr
- 4 Circle Dr
- 8 Circle Dr Unit 2
- 918 4th Ave Unit 302
- 3333 8th St
- 3348 8th Street Rd
