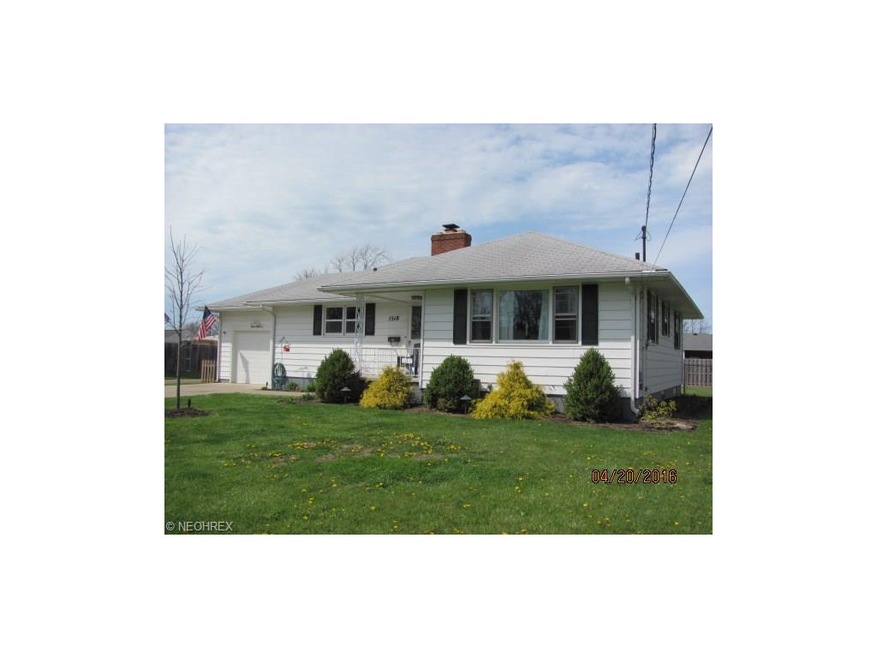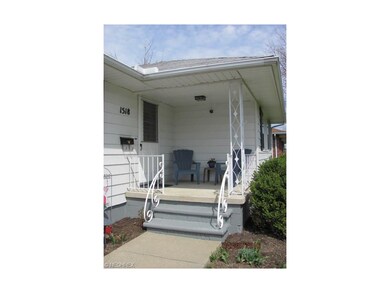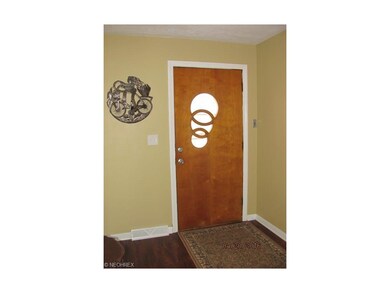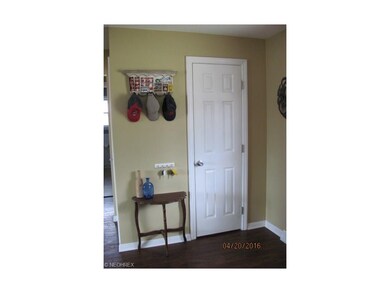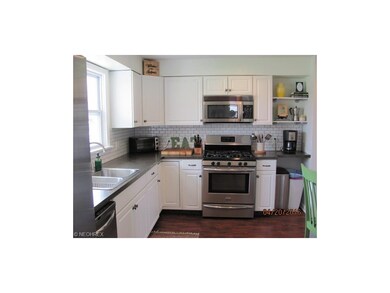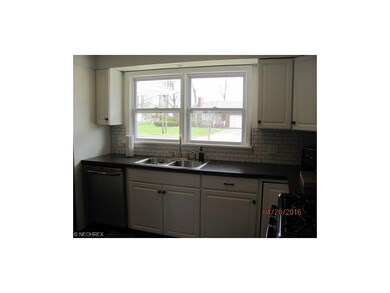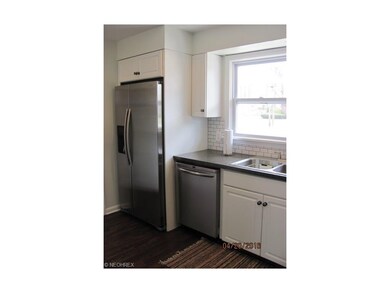
1518 W 40th St Lorain, OH 44053
Highlights
- 1 Fireplace
- 1 Car Attached Garage
- Forced Air Heating and Cooling System
- Porch
- Patio
- South Facing Home
About This Home
As of December 2020You will be pleasantly surprised! Move in ready with this well maintained home! Great floor plan. Remodeled in 2013, the eat in kitchen features: white cabinets with tiled back-splash, a breakfast bar, pantry, and laminate flooring. Stainless steel appliances, which are two years old, Refrigerator, gas stove, built in microwave, and dishwasher, gives this kitchen a crisp feeling. Also, a picturesque window in the kitchen provides plenty of natural light. Spacious living room has a wood burning stove with brick front, and carpeting. The adjacent dining area has laminate flooring. The bathroom has been remodeled and has a tub/shower combination, dual sinks, bead board, and vinyl flooring. A full basement has some glass block windows, workshop, laundry/utility area has a gas or electric dryer hook up and a utility tub. The rear yard is fully fenced and landscaped. A concrete patio and a brick paver patio with fire pit. HSA 1 Year Home Warranty & so much more. Conveniently located near shopping, State Routes 80 & 90.
Home Details
Home Type
- Single Family
Est. Annual Taxes
- $1,543
Year Built
- Built in 1957
Lot Details
- 10,019 Sq Ft Lot
- Lot Dimensions are 80 x 125
- South Facing Home
- Property is Fully Fenced
- Wood Fence
- Chain Link Fence
Parking
- 1 Car Attached Garage
Home Design
- Asphalt Roof
Interior Spaces
- 1,144 Sq Ft Home
- 1-Story Property
- 1 Fireplace
- Unfinished Basement
- Basement Fills Entire Space Under The House
- Fire and Smoke Detector
Kitchen
- Range
- Microwave
- Dishwasher
- Disposal
Bedrooms and Bathrooms
- 2 Bedrooms
Laundry
- Dryer
- Washer
Outdoor Features
- Patio
- Porch
Utilities
- Forced Air Heating and Cooling System
- Heating System Uses Gas
Community Details
- Urban Community
Listing and Financial Details
- Assessor Parcel Number 02-02-015-117-016
Ownership History
Purchase Details
Home Financials for this Owner
Home Financials are based on the most recent Mortgage that was taken out on this home.Purchase Details
Home Financials for this Owner
Home Financials are based on the most recent Mortgage that was taken out on this home.Purchase Details
Home Financials for this Owner
Home Financials are based on the most recent Mortgage that was taken out on this home.Purchase Details
Home Financials for this Owner
Home Financials are based on the most recent Mortgage that was taken out on this home.Purchase Details
Similar Homes in Lorain, OH
Home Values in the Area
Average Home Value in this Area
Purchase History
| Date | Type | Sale Price | Title Company |
|---|---|---|---|
| Warranty Deed | $110,500 | North Star Title Servies Llc | |
| Warranty Deed | $9,900 | Fidelity National Title | |
| Warranty Deed | $9,900 | Fidelity National Title | |
| Warranty Deed | $50,000 | True Title Agency Inc | |
| Deed | $70,000 | -- |
Mortgage History
| Date | Status | Loan Amount | Loan Type |
|---|---|---|---|
| Previous Owner | $84,051 | New Conventional | |
| Previous Owner | $84,051 | New Conventional | |
| Previous Owner | $48,732 | FHA |
Property History
| Date | Event | Price | Change | Sq Ft Price |
|---|---|---|---|---|
| 12/04/2020 12/04/20 | Sold | $110,500 | +0.5% | $97 / Sq Ft |
| 11/16/2020 11/16/20 | Pending | -- | -- | -- |
| 11/13/2020 11/13/20 | For Sale | $110,000 | +29.6% | $96 / Sq Ft |
| 06/21/2016 06/21/16 | Sold | $84,900 | 0.0% | $74 / Sq Ft |
| 04/24/2016 04/24/16 | Pending | -- | -- | -- |
| 04/19/2016 04/19/16 | For Sale | $84,900 | -- | $74 / Sq Ft |
Tax History Compared to Growth
Tax History
| Year | Tax Paid | Tax Assessment Tax Assessment Total Assessment is a certain percentage of the fair market value that is determined by local assessors to be the total taxable value of land and additions on the property. | Land | Improvement |
|---|---|---|---|---|
| 2024 | $2,039 | $49,459 | $9,982 | $39,477 |
| 2023 | $1,858 | $36,082 | $9,888 | $26,194 |
| 2022 | $1,842 | $36,082 | $9,888 | $26,194 |
| 2021 | $1,842 | $36,082 | $9,888 | $26,194 |
| 2020 | $1,799 | $30,610 | $7,990 | $22,620 |
| 2019 | $1,789 | $30,610 | $7,990 | $22,620 |
| 2018 | $1,719 | $30,610 | $7,990 | $22,620 |
| 2017 | $1,649 | $26,590 | $7,900 | $18,690 |
| 2016 | $1,636 | $26,590 | $7,900 | $18,690 |
| 2015 | $1,543 | $26,590 | $7,900 | $18,690 |
| 2014 | $1,653 | $28,560 | $8,480 | $20,080 |
| 2013 | $1,641 | $28,560 | $8,480 | $20,080 |
Agents Affiliated with this Home
-
Marlon Sadler

Seller's Agent in 2020
Marlon Sadler
Russell Real Estate Services
(440) 258-3006
2 in this area
17 Total Sales
-
C
Buyer's Agent in 2020
Catherine Morales
Deleted Agent
-
Donna Miller

Seller's Agent in 2016
Donna Miller
Howard Hanna
(440) 396-8063
11 in this area
22 Total Sales
-
Donna Templeton

Seller Co-Listing Agent in 2016
Donna Templeton
Howard Hanna
(440) 396-8063
45 in this area
204 Total Sales
-
Kimberley Guelker

Buyer's Agent in 2016
Kimberley Guelker
Berkshire Hathaway HomeServices Lucien Realty
(440) 346-0915
116 in this area
311 Total Sales
Map
Source: MLS Now
MLS Number: 3800277
APN: 02-02-015-117-016
- 1612 W 39th St
- 1327 W 39th St
- 1312 W 35th St
- 1816 E Skyline Dr
- 1216 W 35th St
- 1921 E Skyline Dr
- 4002 Washington Ave
- 2501 W 40th St
- 5107 Edgewood Dr
- 5107 7 Pines Dr
- 1950 Mark Dr
- 5204 7 Pines Dr
- 5208 7 Pines Dr
- 4222 Kenyon Ct
- 4061 Kenyon Ave
- 3053 Kay Ave
- 5300 Gargasz Dr
- 2782 Oberlin Ave
- 2640 W 39th St
- 4977-4985 Oberlin Ave
