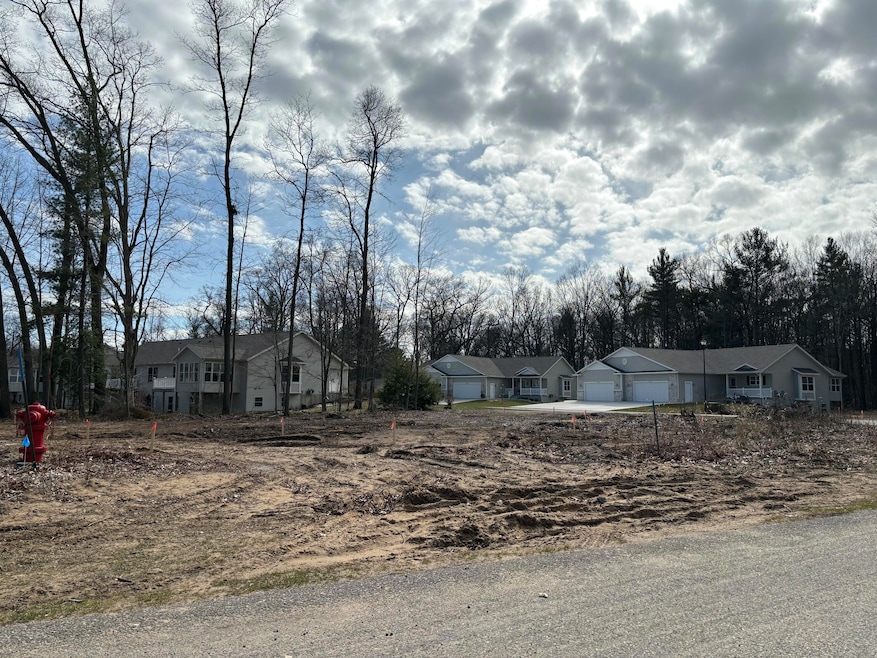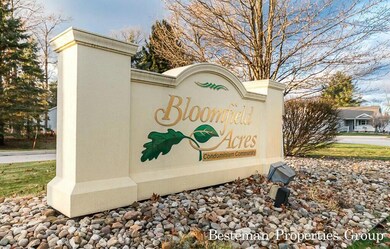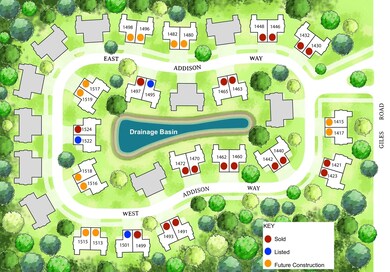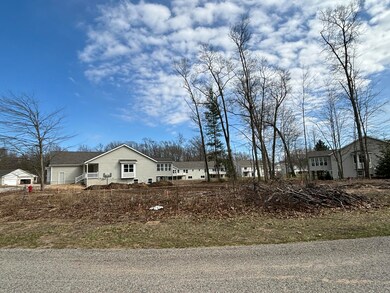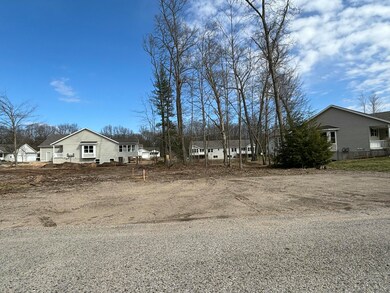1518 W Addison Way Unit 54 Muskegon, MI 49445
Estimated payment $2,570/month
Highlights
- New Construction
- Vaulted Ceiling
- Mud Room
- Deck
- Main Floor Bedroom
- Porch
About This Home
To be built--new condo in the well-established and small Bloomfield Acres Condominium Association! Great location-only 3.7 miles to Meijer & 5 miles to Lake Michigan/Muskegon State Park. The 1420 sq ft spacious main floor features 2 bedrooms, 2 full baths, laundry/mudroom with custom bench, vaulted ceilings, granite counters, stainless steel kitchen appliances, four-season room, & private composite deck. The daylight basement includes a finished second living space with bonus area, third bedroom, & third full bathroom (additional 755 sq ft). The oversized 2-car garage is fully insulated, dry-walled, & primed. High quality throughout with many features included that are usually extras in other new construction including solid wood, soft close cabinets.
Listing Agent
Besteman Properties Group Inc. License #6502417127 Listed on: 03/27/2025
Property Details
Home Type
- Condominium
Est. Annual Taxes
- $279
Year Built
- Built in 2025 | New Construction
Lot Details
- Property fronts a private road
- Shrub
- Sprinkler System
HOA Fees
- $215 Monthly HOA Fees
Parking
- 2 Car Attached Garage
- Front Facing Garage
- Garage Door Opener
Home Design
- Proposed Property
- Brick Exterior Construction
- Vinyl Siding
Interior Spaces
- 1-Story Property
- Vaulted Ceiling
- Insulated Windows
- Window Screens
- Mud Room
Kitchen
- Range
- Microwave
- Dishwasher
Flooring
- Carpet
- Vinyl
Bedrooms and Bathrooms
- 3 Bedrooms | 2 Main Level Bedrooms
- En-Suite Bathroom
- Bathroom on Main Level
- 3 Full Bathrooms
Laundry
- Laundry on main level
- Gas Dryer Hookup
Finished Basement
- Basement Fills Entire Space Under The House
- 1 Bedroom in Basement
- Natural lighting in basement
Accessible Home Design
- Low Threshold Shower
- Accessible Bedroom
Outdoor Features
- Deck
- Porch
Utilities
- Forced Air Heating and Cooling System
- Heating System Uses Natural Gas
- Natural Gas Water Heater
- High Speed Internet
- Cable TV Available
Community Details
- Association fees include trash, snow removal, lawn/yard care
- $1,755 HOA Transfer Fee
- Association Phone (231) 670-3469
- Bloomfield Acres Condominium Association Condos
- Bloomfield Acres Condominium Association Subdivision
Listing and Financial Details
- Home warranty included in the sale of the property
Map
Home Values in the Area
Average Home Value in this Area
Property History
| Date | Event | Price | Change | Sq Ft Price |
|---|---|---|---|---|
| 03/27/2025 03/27/25 | For Sale | $439,900 | +41.9% | $202 / Sq Ft |
| 03/25/2025 03/25/25 | Pending | -- | -- | -- |
| 06/12/2020 06/12/20 | Sold | $310,000 | -41.5% | -- |
| 03/18/2020 03/18/20 | Pending | -- | -- | -- |
| 06/07/2018 06/07/18 | For Sale | $530,000 | +6830.8% | -- |
| 06/27/2016 06/27/16 | Sold | $7,647 | -49.0% | -- |
| 06/06/2016 06/06/16 | Pending | -- | -- | -- |
| 09/11/2015 09/11/15 | For Sale | $15,000 | -- | -- |
Source: Southwestern Michigan Association of REALTORS®
MLS Number: 25011837
APN: 61-09-215-000-0053-00
- 1516 W Addison Way Unit 54
- 1513 W Addison Way Unit 28
- 1603 Horton Rd
- 1709 Hampstead Dr
- 1165 Horton Rd
- 1596 Nottingham Ct
- 1024 Bear Lake Rd
- 1560 Havenga St
- 1234 W Giles Rd
- 2055 Horton Rd
- 1290 Sherwood Dr
- 1421 N Buys Rd
- 1141 N Robinhood Dr
- 1281 Allendale Dr
- V/L W Giles Rd
- 780 Horton Rd
- 0 Horton Rd Unit 25046889
- 690 W Wedgewood Dr
- 1573 N Whitehall Rd
- 834 Dykstra Rd
