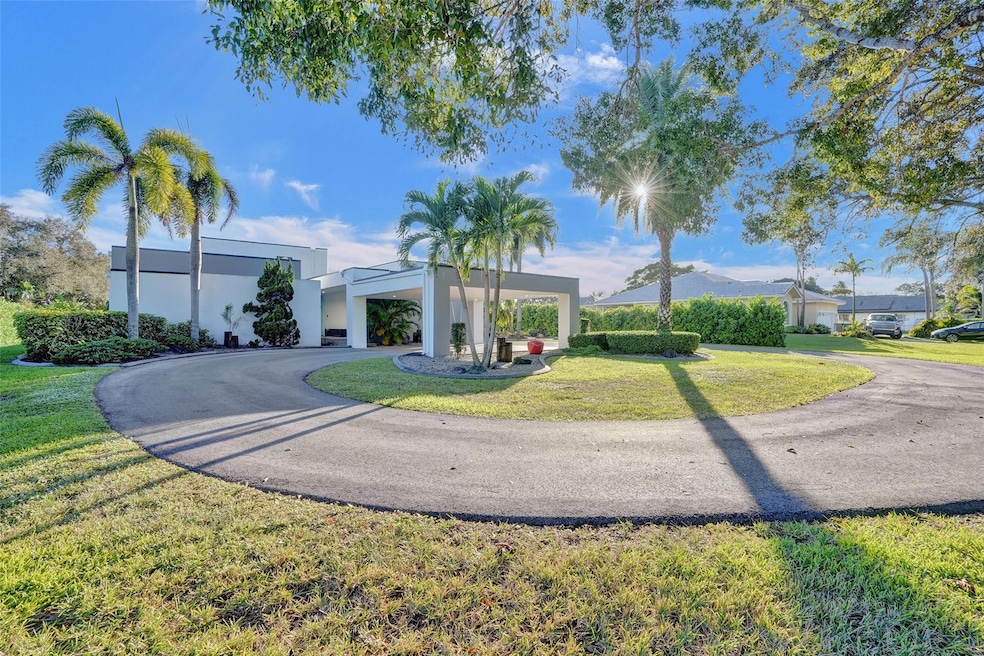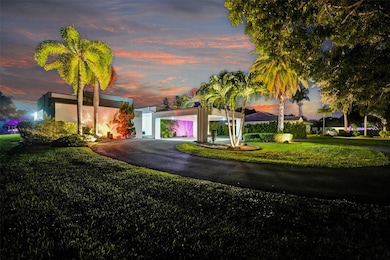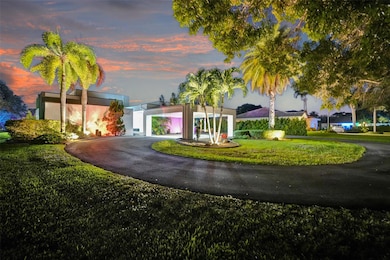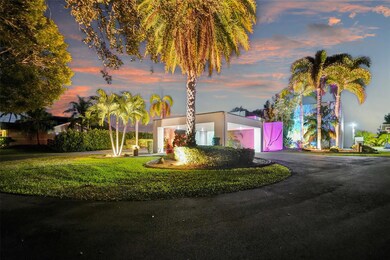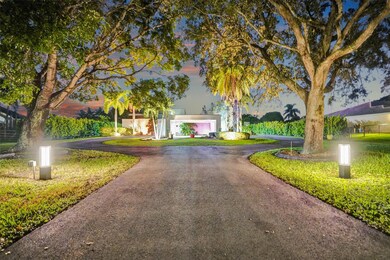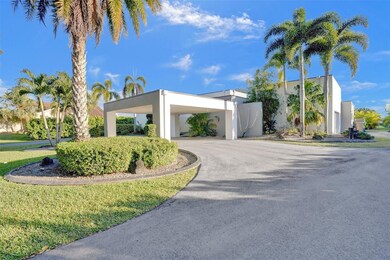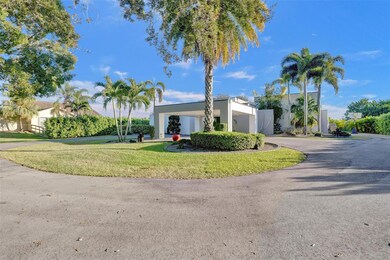
15180 SW 31st Ct Davie, FL 33331
Oak Hill Village NeighborhoodHighlights
- 100 Feet of Waterfront
- Private Pool
- High Ceiling
- Country Isles Elementary School Rated A-
- Canal View
- Den
About This Home
As of May 2025Welcome to your dream home!! This extraordinary residence boasts over 3,300 square feet of living space, offering unparalleled comfort and style. Every inch of this property has been thoughtfully updated with over $300,000 in premium upgrades!! This meticulously designed interior boasts five bedrooms, including a massive master bedroom featuring a luxurious jacuzzi tub, and an oversized walk-in closet. Additional highlights include impact windows and contemporary secondary bathrooms. Nestled on an expansive acre lot, you'll step outside to discover the captivating exterior, showcasing a stunning below-ground pool and patio area, beautifully landscaped grounds, freshly painted walls, and a breathtaking canal view, offering a picturesque backdrop for outdoor enjoyment and leisure activities!
Last Agent to Sell the Property
Select Homes Realty Group LLC License #3328980 Listed on: 11/19/2024
Home Details
Home Type
- Single Family
Est. Annual Taxes
- $20,336
Year Built
- Built in 1994
Lot Details
- 0.89 Acre Lot
- 100 Feet of Waterfront
- Home fronts a canal
- North Facing Home
- Fenced
- Sprinkler System
Parking
- 2 Car Garage
- Garage Door Opener
- Circular Driveway
Property Views
- Canal
- Pool
Home Design
- Flat Roof Shape
Interior Spaces
- 3,391 Sq Ft Home
- 1-Story Property
- High Ceiling
- Ceiling Fan
- Fireplace
- Entrance Foyer
- Family Room
- Den
- Tile Flooring
- Impact Glass
- Dryer
Kitchen
- Electric Range
- Microwave
- Dishwasher
Bedrooms and Bathrooms
- 5 Main Level Bedrooms
- Walk-In Closet
Pool
- Private Pool
- Outdoor Shower
Utilities
- Central Heating and Cooling System
- Well
- Electric Water Heater
- Septic Tank
Community Details
- Fla Fruit Lands Co Sub 1 Subdivision
Listing and Financial Details
- Assessor Parcel Number 504021040310
Ownership History
Purchase Details
Home Financials for this Owner
Home Financials are based on the most recent Mortgage that was taken out on this home.Purchase Details
Home Financials for this Owner
Home Financials are based on the most recent Mortgage that was taken out on this home.Purchase Details
Purchase Details
Home Financials for this Owner
Home Financials are based on the most recent Mortgage that was taken out on this home.Purchase Details
Home Financials for this Owner
Home Financials are based on the most recent Mortgage that was taken out on this home.Similar Homes in the area
Home Values in the Area
Average Home Value in this Area
Purchase History
| Date | Type | Sale Price | Title Company |
|---|---|---|---|
| Warranty Deed | $1,600,000 | None Listed On Document | |
| Warranty Deed | $980,000 | Attorney | |
| Interfamily Deed Transfer | -- | Accommodation | |
| Interfamily Deed Transfer | -- | Attorney | |
| Warranty Deed | $310,000 | -- | |
| Warranty Deed | $48,400 | -- |
Mortgage History
| Date | Status | Loan Amount | Loan Type |
|---|---|---|---|
| Open | $1,020,000 | New Conventional | |
| Previous Owner | $401,000 | New Conventional | |
| Previous Owner | $548,250 | New Conventional | |
| Previous Owner | $320,153 | Credit Line Revolving | |
| Previous Owner | $50,000 | Credit Line Revolving | |
| Previous Owner | $275,000 | Unknown | |
| Previous Owner | $50,000 | Credit Line Revolving | |
| Previous Owner | $291,500 | Unknown | |
| Previous Owner | $294,500 | New Conventional | |
| Previous Owner | $160,000 | No Value Available |
Property History
| Date | Event | Price | Change | Sq Ft Price |
|---|---|---|---|---|
| 05/19/2025 05/19/25 | Sold | $1,600,000 | -5.3% | $472 / Sq Ft |
| 02/18/2025 02/18/25 | Pending | -- | -- | -- |
| 01/21/2025 01/21/25 | Price Changed | $1,690,000 | -5.6% | $498 / Sq Ft |
| 11/19/2024 11/19/24 | For Sale | $1,790,000 | +82.7% | $528 / Sq Ft |
| 07/01/2021 07/01/21 | Sold | $980,000 | +1.9% | $317 / Sq Ft |
| 05/23/2021 05/23/21 | Pending | -- | -- | -- |
| 05/09/2021 05/09/21 | For Sale | $962,000 | -- | $311 / Sq Ft |
Tax History Compared to Growth
Tax History
| Year | Tax Paid | Tax Assessment Tax Assessment Total Assessment is a certain percentage of the fair market value that is determined by local assessors to be the total taxable value of land and additions on the property. | Land | Improvement |
|---|---|---|---|---|
| 2025 | $20,712 | $1,065,730 | -- | -- |
| 2024 | $20,336 | $1,035,700 | -- | -- |
| 2023 | $20,336 | $1,005,540 | $0 | $0 |
| 2022 | $19,170 | $968,480 | $194,080 | $774,400 |
| 2021 | $7,966 | $411,560 | $0 | $0 |
| 2020 | $7,891 | $405,880 | $0 | $0 |
| 2019 | $7,675 | $396,760 | $0 | $0 |
| 2018 | $7,428 | $389,370 | $0 | $0 |
| 2017 | $7,297 | $381,370 | $0 | $0 |
| 2016 | $7,244 | $373,530 | $0 | $0 |
| 2015 | $7,411 | $370,940 | $0 | $0 |
| 2014 | $7,492 | $368,000 | $0 | $0 |
| 2013 | -- | $446,120 | $135,850 | $310,270 |
Agents Affiliated with this Home
-
John Spellman
J
Seller's Agent in 2025
John Spellman
Select Homes Realty Group LLC
(954) 263-6461
3 in this area
50 Total Sales
-
Marylin Torano

Buyer's Agent in 2025
Marylin Torano
Foresight Realty Group Corp.
(786) 390-9703
1 in this area
9 Total Sales
-
Alex McCoy

Seller's Agent in 2021
Alex McCoy
Compass Florida, LLC
(954) 651-5768
1 in this area
70 Total Sales
-
Seth Saperstein
S
Buyer's Agent in 2021
Seth Saperstein
Keller Williams Legacy
(954) 358-6001
1 in this area
30 Total Sales
Map
Source: BeachesMLS (Greater Fort Lauderdale)
MLS Number: F10472394
APN: 50-40-21-04-0310
- 14933 SW 33rd St
- 15122 SW 34th St
- 14801 SW 31st Ct
- 14820 Millstone Ranches Dr
- 2901 SW 154th Ln
- 14904 SW 35th St
- 3152 SW 147th Ave
- 2940 SW 156th Ave
- 2625 SW 148th Ave
- 14837 SW 36th St
- 15045 SW 37th St
- 15141 SW 25th St
- 14443 Jockey Cir S
- 14840 SW 21st St
- 16045 Emerald Cove Rd
- 14631 SW 21st St
- 14886 SW 40th St
- 16111 Emerald Cove Rd
- 2931 SW 139th Terrace
- 16141 Emerald Cove Rd
