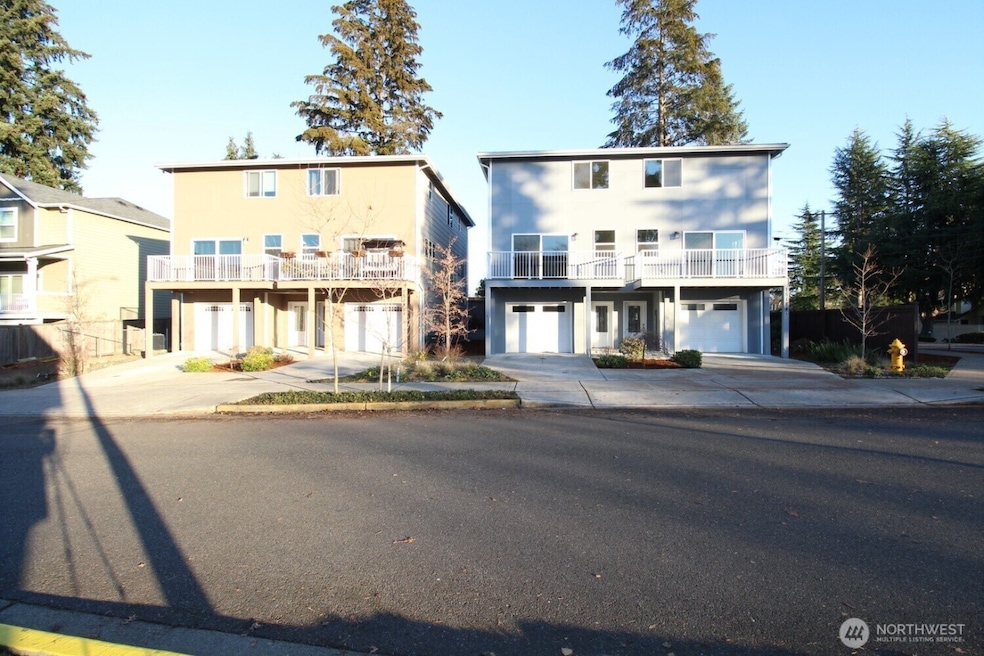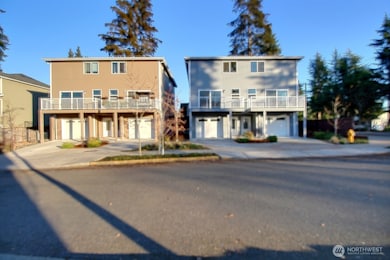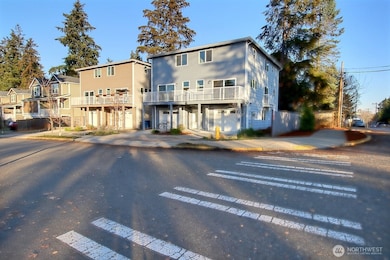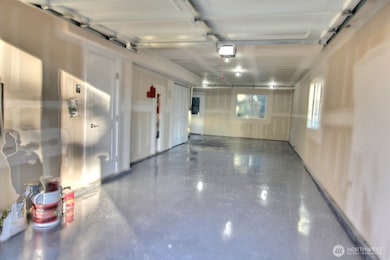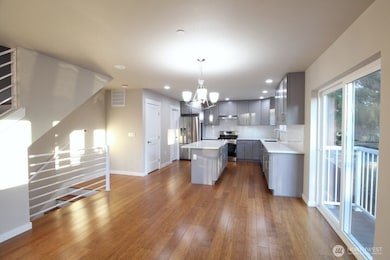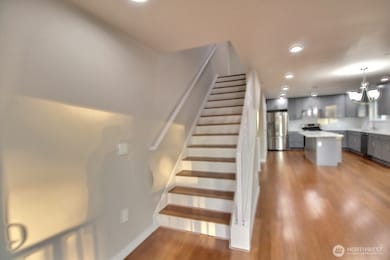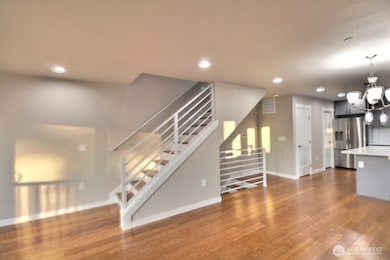Listed by John L. Scott, Inc
NEW CONSTRUCTION
$20K PRICE DROP
15188 5th Ln S Unit A Burien, WA 98148
Sunnydale NeighborhoodEstimated payment $3,489/month
Total Views
5,761
3
Beds
2.5
Baths
1,440
Sq Ft
$410
Price per Sq Ft
Highlights
- New Construction
- Deck
- Property is near public transit
- Granite Flooring
- Contemporary Architecture
- No HOA
About This Home
Welcome to New Home..! Ready to move-in, 3-Beds 2.5-Baths offering beautiful hardwood floors, Large Granite island countertop, stainless steel appliances, Large balcony and side balcony great for many things, Skylight, Close to schools, Downtown Burien, Seatac Airport, Westfield Southcenter Mall. Freeway access convenient to Hwy-518,509, I-405, and I-5 etc...! Wow 660sqft garage..! Many great amenities must see..! "SHORT PLAT already approved. Great for investment..!! No HOA fees.
Source: Northwest Multiple Listing Service (NWMLS)
MLS#: 2407749
Home Details
Home Type
- Single Family
Est. Annual Taxes
- $4,543
Year Built
- Built in 2019 | New Construction
Lot Details
- 2,067 Sq Ft Lot
- Open Space
- West Facing Home
- Dog Run
- Partially Fenced Property
- Level Lot
- Garden
- Property is in very good condition
Parking
- 2 Car Attached Garage
Home Design
- Contemporary Architecture
- Poured Concrete
- Composition Roof
- Wood Siding
- Cement Board or Planked
Interior Spaces
- 1,440 Sq Ft Home
- Multi-Level Property
Kitchen
- Stove
- Microwave
- Dishwasher
- Disposal
Flooring
- Wood
- Granite
- Ceramic Tile
Bedrooms and Bathrooms
- 3 Bedrooms
Outdoor Features
- Deck
- Patio
Location
- Property is near public transit
- Property is near a bus stop
Utilities
- Forced Air Heating and Cooling System
- Water Heater
Listing and Financial Details
- Down Payment Assistance Available
- Visit Down Payment Resource Website
- Assessor Parcel Number 3306700011
Community Details
Overview
- No Home Owners Association
- Burien Subdivision
Recreation
- Community Playground
Map
Create a Home Valuation Report for This Property
The Home Valuation Report is an in-depth analysis detailing your home's value as well as a comparison with similar homes in the area
Home Values in the Area
Average Home Value in this Area
Property History
| Date | Event | Price | List to Sale | Price per Sq Ft |
|---|---|---|---|---|
| 09/05/2025 09/05/25 | Price Changed | $590,000 | -3.3% | $410 / Sq Ft |
| 07/18/2025 07/18/25 | For Sale | $610,000 | -- | $424 / Sq Ft |
Source: Northwest Multiple Listing Service (NWMLS)
Source: Northwest Multiple Listing Service (NWMLS)
MLS Number: 2407749
Nearby Homes
- 505 S 150th St
- 634 648 S 150th St
- 15002 4th Ave S
- 236 S 152nd St Unit 104
- 236 S 152nd St Unit 105
- 259 S 156th St Unit 1-4
- 15711 4th Ave S Unit 22
- 406 S 144th St
- 221 SW 154th St Unit 8
- 14630 3rd Ave SW
- 14045 8th Ave S
- 15100 6th Ave SW Unit 325
- 15100 6th Ave SW Unit 728
- 440 SW 155th St
- 430 SW 156th St Unit 103
- 16239 2nd Place S
- 439 SW 156th St
- 142 SW 142nd St
- 620 SW 155th St
- 15212 9th Ave SW
- 515 S 152nd St
- 15405 Des Moines Memorial Dr S
- 143 S 152nd St
- 15800 4th Ave S
- 153 S 160th St
- 435 SW 155th St
- 445 SW 156th St
- 149 S 140th St
- 630 SW 153rd St Unit 106
- 620 SW 150th St
- 631 SW 150th St
- 14001 Ambaum Blvd SW
- 121 S 174th St
- 13227 Ambaum Blvd SW
- 231 S 177th Place
- 15311 33rd Ave S
- 15300 33rd Ave S
- 160 SW Normandy Rd
- 3721 S 152nd St
- 1121 SW 126th St
