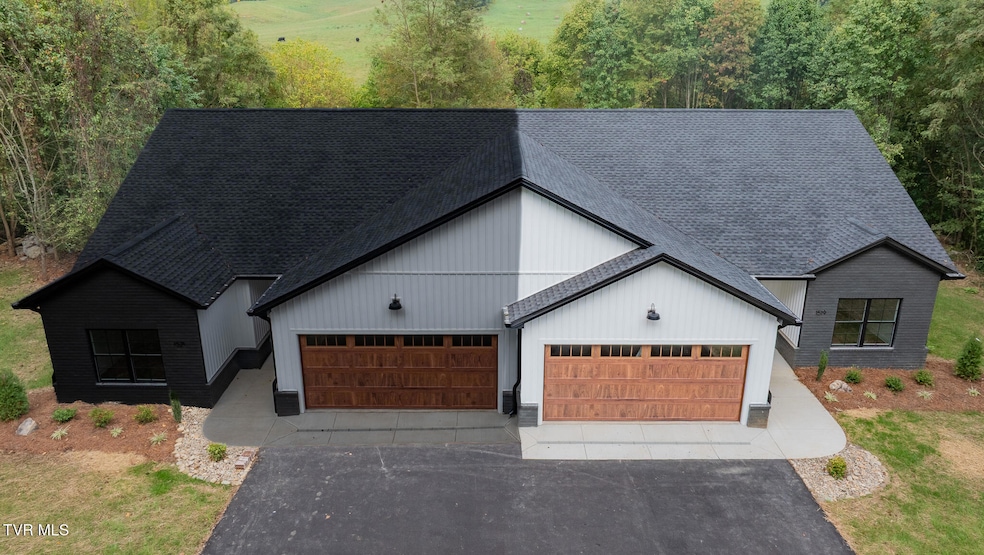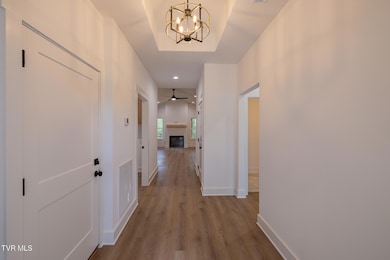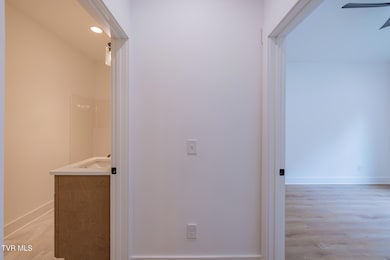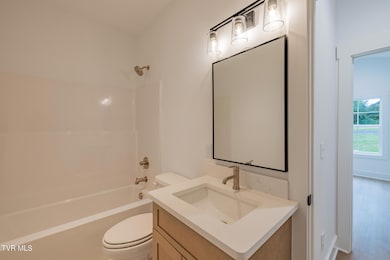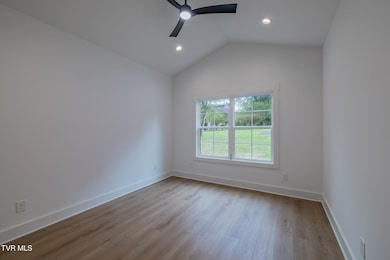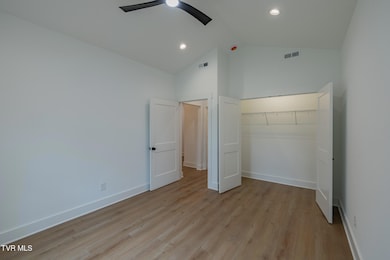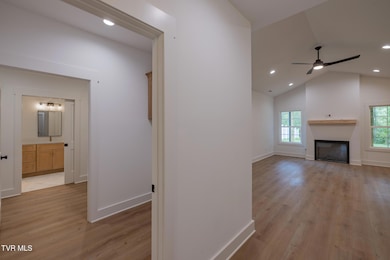1519 &1521 Carroll Creek Rd Johnson City, TN 37615
Estimated payment $5,115/month
Highlights
- Open Floorplan
- Partially Wooded Lot
- Attached Garage
- Deck
- Covered Patio or Porch
- Double Pane Windows
About This Home
Welcome to these beautifully designed new construction duplexes on Carroll Creek Road in Johnson City. Each home features a modern open-concept layout, perfect for daily living and entertaining, with vaulted ceilings that enhance the sense of space. The kitchens boast large islands that flow seamlessly into the living and dining areas, complemented by cozy gas log fireplaces in the living rooms, creating a warm and inviting focal point for gatherings. Unit options include a 3-bedroom, 2-bathroom home and a 2-bedroom, 2-bathroom home, both built on solid concrete slab foundations for durability and peace of mind. Step outside to covered back porches that overlook spacious, level backyards with scenic views of the woods and rolling hills. An 8-foot privacy fence separates the yards, providing added seclusion. Each property includes a two-stall attached garage and an additional parking pad, offering plenty of space for residents and guests. Ideally located, these duplexes are just a short drive from East Tennessee State University, making them convenient for students, faculty, or staff. They are also minutes away from shopping, dining, and all the amenities Johnson City has to offer, while still being close to the natural beauty of the Cherokee National Forest. IT IS THE SOLE RESPONSIBILITY OF BUYER AND BUYER AGENT TO VERIFY ALL INFORMATION CONTAINED HEREIN.
Property Details
Home Type
- Multi-Family
Year Built
- Built in 2025
Lot Details
- 1.4 Acre Lot
- Landscaped
- Level Lot
- Partially Wooded Lot
- Property is in good condition
HOA Fees
- $100 Monthly HOA Fees
Home Design
- Duplex
- Shingle Roof
- Vinyl Siding
Interior Spaces
- Walk-In Closet
- 1-Story Property
- Open Floorplan
- Self Contained Fireplace Unit Or Insert
- Gas Log Fireplace
- Double Pane Windows
- Luxury Vinyl Plank Tile Flooring
- Fire and Smoke Detector
Kitchen
- Microwave
- Dishwasher
Parking
- Attached Garage
- Parking Pad
- Garage Door Opener
Outdoor Features
- Deck
- Covered Patio or Porch
Schools
- Boones Creek Elementary And Middle School
- Daniel Boone High School
Utilities
- Central Heating and Cooling System
- Heat Pump System
- Septic Tank
Community Details
- 2 Units
- FHA/VA Approved Complex
Listing and Financial Details
- Assessor Parcel Number 029 042.04
Map
Home Values in the Area
Average Home Value in this Area
Property History
| Date | Event | Price | List to Sale | Price per Sq Ft |
|---|---|---|---|---|
| 11/12/2025 11/12/25 | For Sale | $799,800 | -- | -- |
Source: Tennessee/Virginia Regional MLS
MLS Number: 9988231
- 1521 Carroll Creek Rd
- 1519 Carroll Creek Rd
- 153 Bart Greene Dr
- 92 Boone Hill Ct
- 2 Wayland Ct
- 109 Woodbriar Dr
- Tbd 2028 Carroll Creek Rd
- 507 Cambridgeshire Ct
- 4003 Sanford Dr
- 4000 Prescott Dr
- 204 Adair Dr
- 4116 Bradford Ln
- 106 Klm Dr Unit 10
- 106 Klm Dr Unit 14
- 3508 Honeywood Dr
- 7 Crosstimber Ct
- 4107 Glaze Rd
- 4001 Marable Ln
- 3616 Cimarron Dr
- 61 Glaze Farm Way
- 405 Christian Church Rd
- 4113 E Englewood Blvd
- 121 Julie Ln
- 4214 Englewood Blvd
- 133 Boone Ridge Dr
- 106-108 W Mountain View Rd
- 11 Willow Tree Ct
- 402 E Mountain View Rd
- 1084 W Oakland Ave
- 111 Roseview Dr
- 1062 W Oakland Ave
- 617 Hazel St Unit 301
- 1185 W Mountainview Rd Unit ID1252924P
- 1185 W Mountain View Rd
- 3500 Timberlake Rd
- 1193 W Mountain View Rd
- 517 Douglas Dr
- 85 Scout Branch
- 805 Old Gray Station Rd
- 1105 Estate Dr
