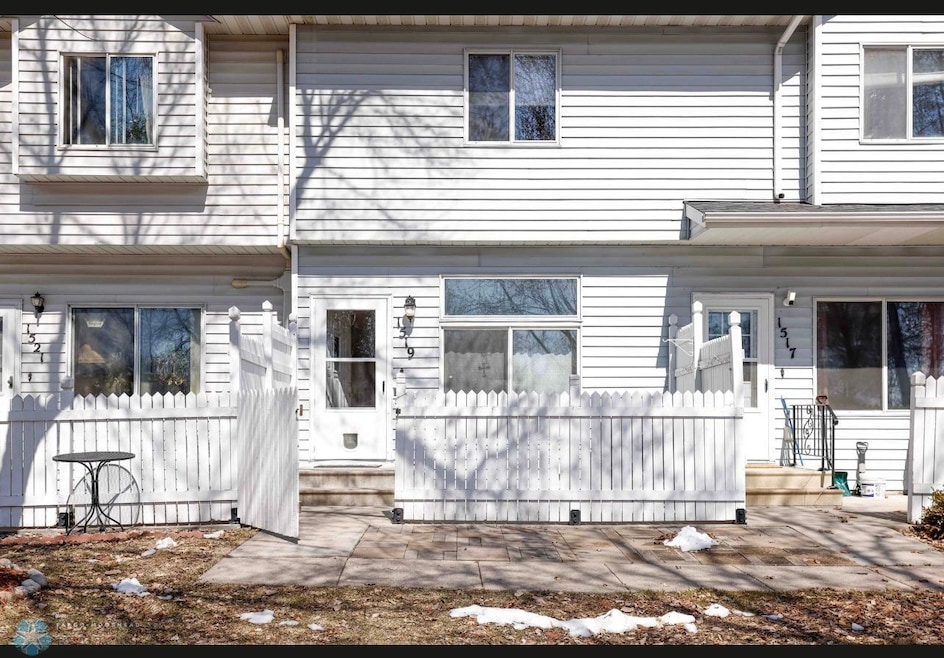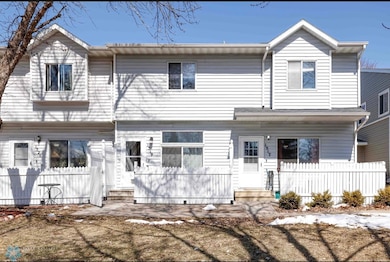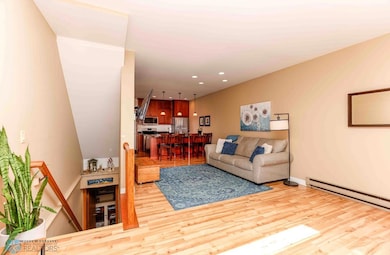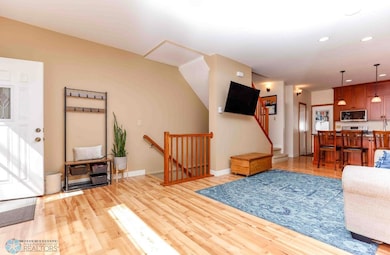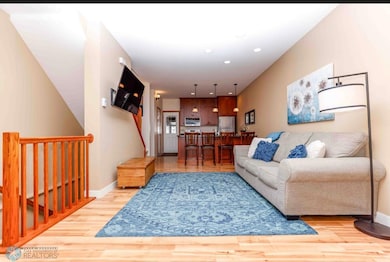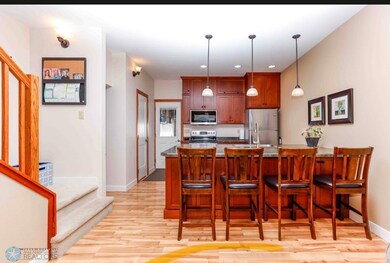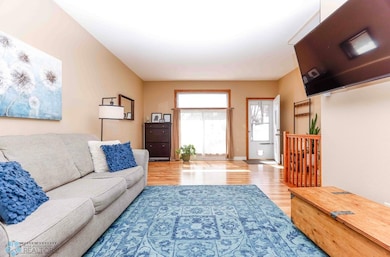
1519 34 1 2 Ave S Fargo, ND 58104
Southpointe NeighborhoodHighlights
- Open Floorplan
- Hollywood Bathroom
- Skylights
- Wood Flooring
- Stainless Steel Appliances
- 3-minute walk to Courts Plus
About This Home
As of June 2025Don't miss out on starting a new chapter in life with this beautiful and cozy 2 story townhome with finished basement. Entertain family and friends at the huge kitchen island with gorgeous countertops, stainless-steel appliances, and Cherry wood cabinets with media desk space. Wood floors throughout main level. Tall windows in living room area for an abundance amount of natural light, and recessed lighting. Attached 2 stall garage with sheetrock on all walls. 1/2 bath on main level. Top level has a stunning master bedroom with its own privacy access to full Hollywood bath. Bathroom with linen closet, skylight, luxury vinyl tile flooring and timer for fan. Master bedroom with extra storage/closet space. Spacious 2nd bedroom, both bedrooms with closet organizers within and Digital wall temperature controls installed in each bedroom to have its own controlled temperature with base board heating. Oversized laundry room with sink and washer/dryer included. Spacious family room or exercise room in basement with extra storage. New hot water tank and dual cooling units, one in master bedroom and in kitchen. Basement fridge, shoe holder in living room area, and some tv mounts with the tv's are included.
Townhouse Details
Home Type
- Townhome
Est. Annual Taxes
- $2,090
Year Built
- Built in 1986
Lot Details
- 2,178 Sq Ft Lot
- 1 Common Wall
- Privacy Fence
HOA Fees
- $90 Monthly HOA Fees
Parking
- 2 Car Attached Garage
Home Design
- Architectural Shingle Roof
- Vinyl Construction Material
Interior Spaces
- 2-Story Property
- Open Floorplan
- Bookcases
- Skylights
- Family Room
- Living Room
- Combination Kitchen and Dining Room
Kitchen
- Range
- Microwave
- Dishwasher
- Stainless Steel Appliances
- Kitchen Island
Flooring
- Wood
- Carpet
- Luxury Vinyl Plank Tile
Bedrooms and Bathrooms
- 2 Bedrooms
- Hollywood Bathroom
Laundry
- Laundry Room
- Dryer
- Washer
- Sink Near Laundry
Finished Basement
- Bedroom in Basement
- Laundry in Basement
Outdoor Features
- Enclosed patio or porch
Utilities
- Cooling System Mounted In Outer Wall Opening
- Baseboard Heating
Listing and Financial Details
- Assessor Parcel Number 01270500382000
Community Details
Overview
- Association fees include building exterior, lawn care, snow removal
- Association Phone (701) 532-1416
- Archer Investment & Management HOA
- Ruby Dell Schnell Subdivision
Pet Policy
- Dogs Allowed
Ownership History
Purchase Details
Home Financials for this Owner
Home Financials are based on the most recent Mortgage that was taken out on this home.Similar Homes in Fargo, ND
Home Values in the Area
Average Home Value in this Area
Purchase History
| Date | Type | Sale Price | Title Company |
|---|---|---|---|
| Warranty Deed | $195,600 | The Title Company |
Mortgage History
| Date | Status | Loan Amount | Loan Type |
|---|---|---|---|
| Open | $65,600 | New Conventional |
Property History
| Date | Event | Price | Change | Sq Ft Price |
|---|---|---|---|---|
| 06/05/2025 06/05/25 | Sold | -- | -- | -- |
| 05/03/2025 05/03/25 | Pending | -- | -- | -- |
| 04/09/2025 04/09/25 | For Sale | $186,000 | -- | $176 / Sq Ft |
Tax History Compared to Growth
Tax History
| Year | Tax Paid | Tax Assessment Tax Assessment Total Assessment is a certain percentage of the fair market value that is determined by local assessors to be the total taxable value of land and additions on the property. | Land | Improvement |
|---|---|---|---|---|
| 2024 | $1,601 | $78,300 | $6,950 | $71,350 |
| 2023 | $2,090 | $78,300 | $6,950 | $71,350 |
| 2022 | $1,916 | $70,600 | $6,650 | $63,950 |
| 2021 | $1,710 | $64,200 | $6,650 | $57,550 |
| 2020 | $1,506 | $57,300 | $6,650 | $50,650 |
| 2019 | $1,508 | $57,300 | $3,950 | $53,350 |
| 2018 | $1,489 | $57,300 | $3,950 | $53,350 |
| 2017 | $1,473 | $57,300 | $3,950 | $53,350 |
| 2016 | $1,203 | $51,050 | $3,950 | $47,100 |
| 2015 | $1,156 | $46,000 | $2,700 | $43,300 |
| 2014 | $1,186 | $46,000 | $2,700 | $43,300 |
| 2013 | $1,322 | $51,250 | $2,700 | $48,550 |
Agents Affiliated with this Home
-
Shawana Davis

Seller's Agent in 2025
Shawana Davis
RE/MAX Legacy Realty
(701) 492-5050
1 in this area
17 Total Sales
-
Michelle Borud
M
Buyer's Agent in 2025
Michelle Borud
Beyond Realty
(701) 491-0296
1 in this area
184 Total Sales
Map
Source: Fargo-Moorhead Area Association of REALTORS®
MLS Number: 6695947
APN: 01-2705-00382-000
