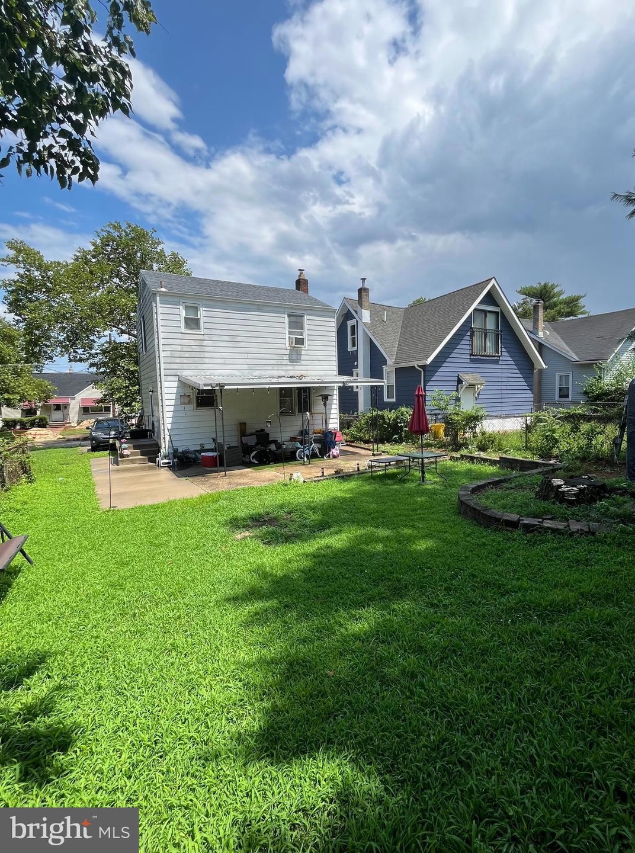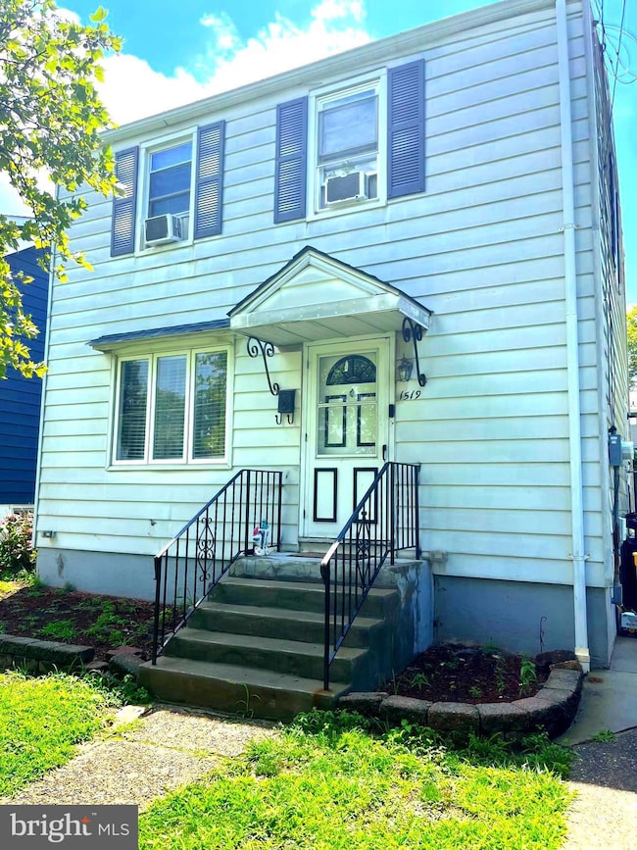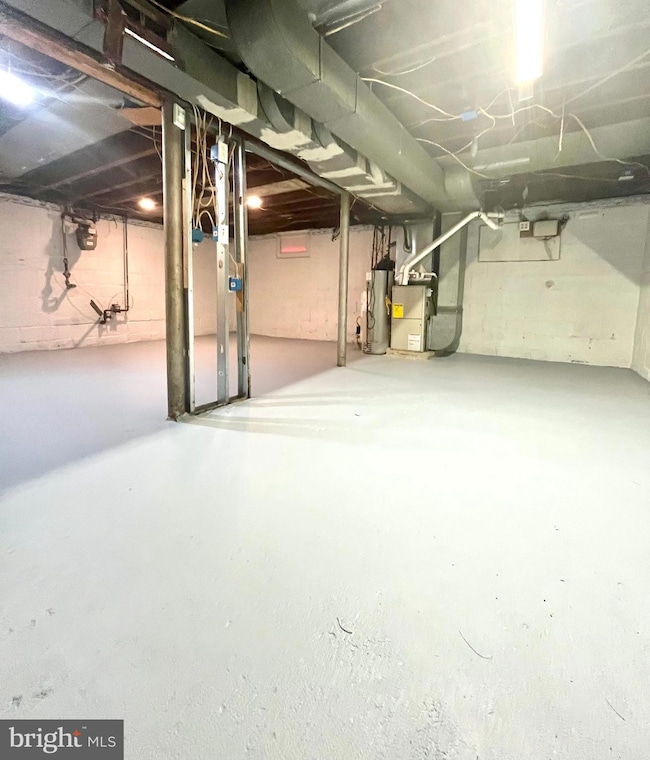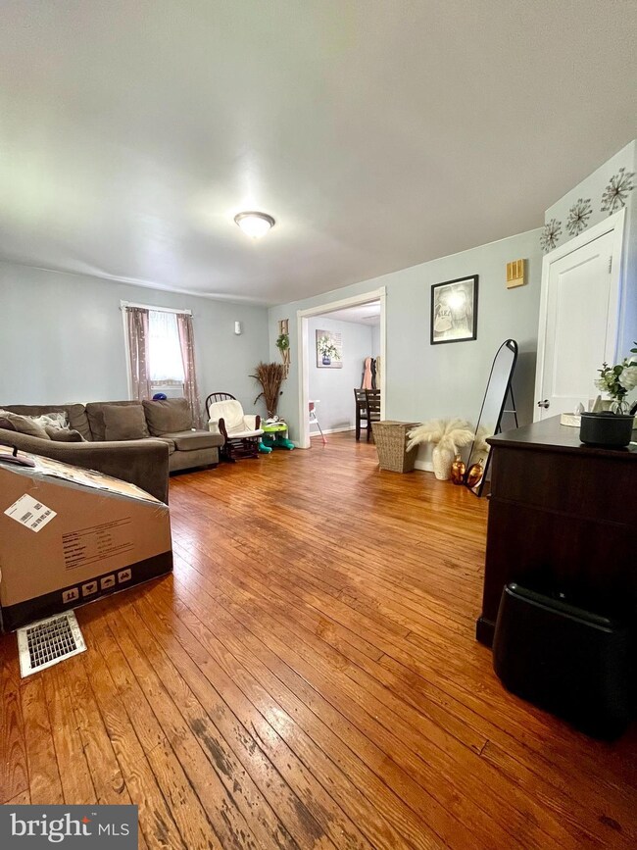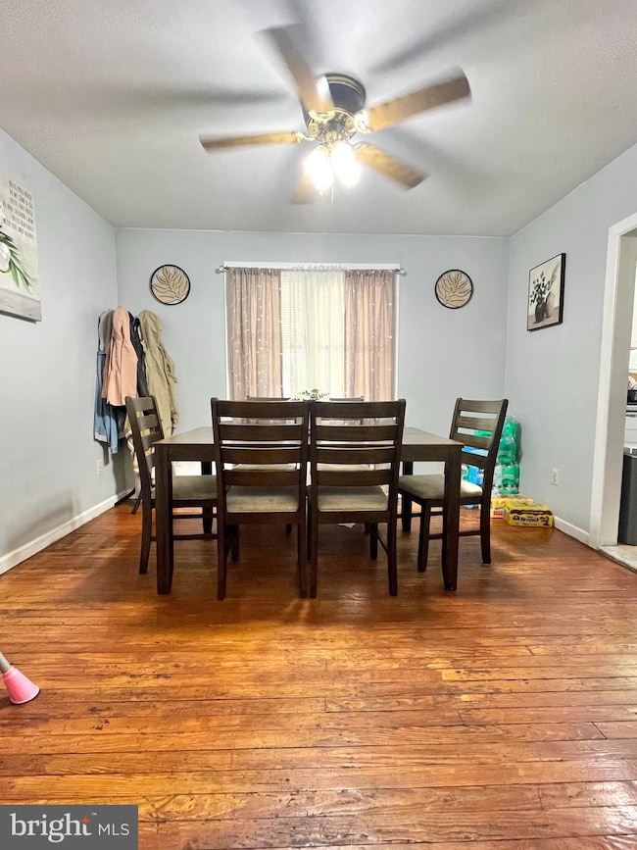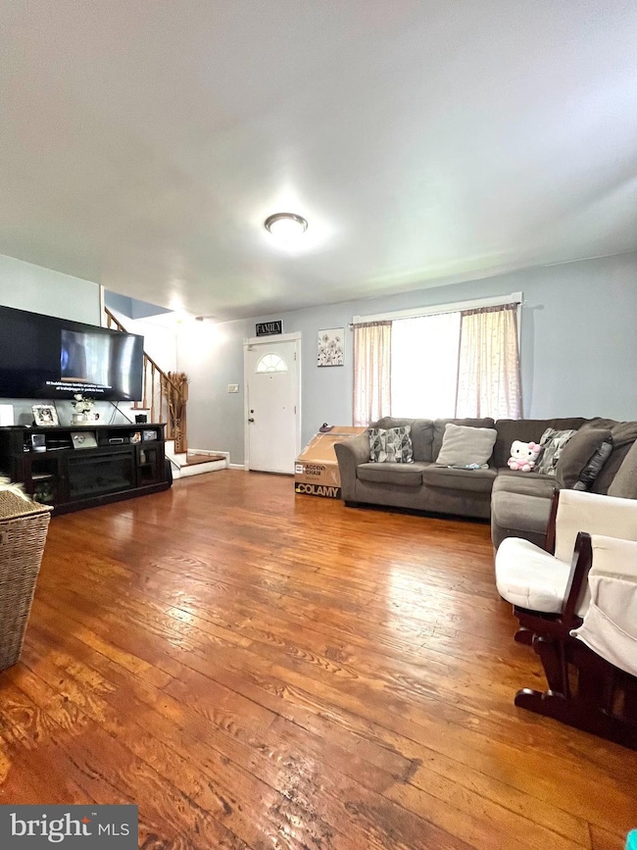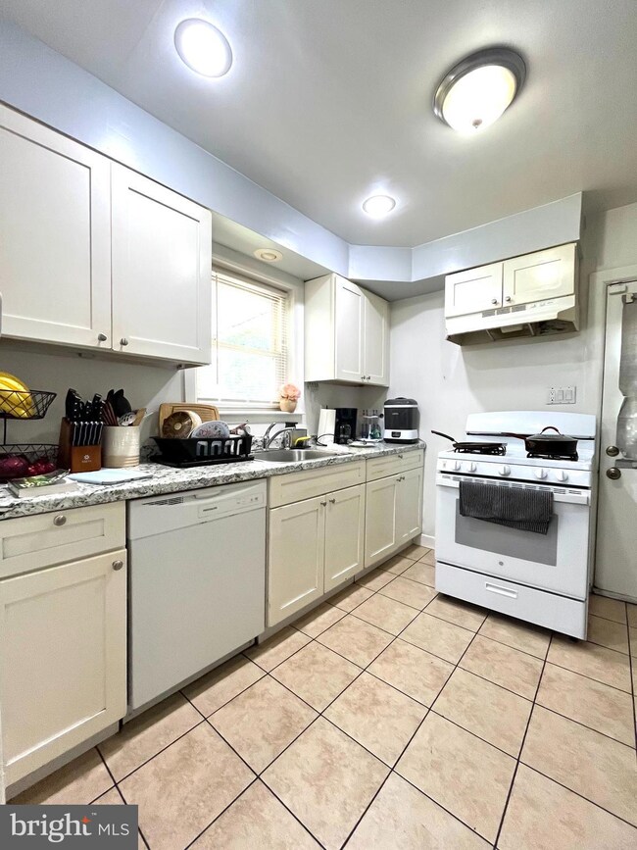1519 48th St Pennsauken, NJ 08110
Estimated payment $1,852/month
Highlights
- Colonial Architecture
- No HOA
- Forced Air Heating and Cooling System
- Wood Flooring
About This Home
This charming three bedroom house features many of them must haves. Private driveway, spacious yard, central AC, dishwasher, high efficiency furnace, modern electrical panel, hardwood floors and more, spacious basement. The rear yard has a covered patio great for outdoor entertaining. The first floor layout features an oversized living room and a separate dining room. The kitchen also has a separate entrance right off the driveway for easy access and loading groceries. The spacious basement has been freshly cleaned and painted and allows for lots of extra storage. Upstairs there are three bedrooms and full bathroom with tile shower surround and a full tub. Seller is open to providing brand new appliances!
Listing Agent
(609) 921-4511 agentnateparker@gmail.com RE/MAX Select - Princeton Listed on: 07/22/2025

Home Details
Home Type
- Single Family
Est. Annual Taxes
- $4,573
Year Built
- Built in 1948
Lot Details
- 3,999 Sq Ft Lot
- Lot Dimensions are 40.00 x 100.00
Parking
- Driveway
Home Design
- Colonial Architecture
- Block Foundation
- Frame Construction
- Shingle Roof
Interior Spaces
- 1,056 Sq Ft Home
- Property has 2 Levels
- Wood Flooring
- Basement Fills Entire Space Under The House
Bedrooms and Bathrooms
- 3 Main Level Bedrooms
- 1 Full Bathroom
Utilities
- Forced Air Heating and Cooling System
- Natural Gas Water Heater
Community Details
- No Home Owners Association
- Delaware Gardens Subdivision
Listing and Financial Details
- Tax Lot 00004
- Assessor Parcel Number 27-00702-00004
Map
Home Values in the Area
Average Home Value in this Area
Tax History
| Year | Tax Paid | Tax Assessment Tax Assessment Total Assessment is a certain percentage of the fair market value that is determined by local assessors to be the total taxable value of land and additions on the property. | Land | Improvement |
|---|---|---|---|---|
| 2025 | $4,574 | $234,000 | $51,000 | $183,000 |
| 2024 | $4,486 | $105,100 | $36,500 | $68,600 |
| 2023 | $4,486 | $105,100 | $36,500 | $68,600 |
| 2022 | $4,056 | $105,100 | $36,500 | $68,600 |
| 2021 | $3,885 | $105,100 | $36,500 | $68,600 |
| 2020 | $3,731 | $105,100 | $36,500 | $68,600 |
| 2019 | $3,774 | $105,100 | $36,500 | $68,600 |
| 2018 | $3,794 | $105,100 | $36,500 | $68,600 |
| 2017 | $3,801 | $105,100 | $36,500 | $68,600 |
| 2016 | $3,733 | $105,100 | $36,500 | $68,600 |
| 2015 | $3,845 | $105,100 | $36,500 | $68,600 |
| 2014 | $3,665 | $65,900 | $18,000 | $47,900 |
Property History
| Date | Event | Price | List to Sale | Price per Sq Ft | Prior Sale |
|---|---|---|---|---|---|
| 09/26/2025 09/26/25 | Pending | -- | -- | -- | |
| 08/08/2025 08/08/25 | Price Changed | $279,000 | -6.7% | $264 / Sq Ft | |
| 07/22/2025 07/22/25 | For Sale | $299,000 | +158.1% | $283 / Sq Ft | |
| 02/04/2021 02/04/21 | Sold | $115,830 | -22.8% | $110 / Sq Ft | View Prior Sale |
| 12/29/2020 12/29/20 | Pending | -- | -- | -- | |
| 11/19/2020 11/19/20 | For Sale | $150,000 | -- | $142 / Sq Ft |
Purchase History
| Date | Type | Sale Price | Title Company |
|---|---|---|---|
| Deed | $115,830 | Surety Title Company | |
| Deed | $62,000 | -- |
Mortgage History
| Date | Status | Loan Amount | Loan Type |
|---|---|---|---|
| Previous Owner | $60,100 | No Value Available |
Source: Bright MLS
MLS Number: NJCD2098286
APN: 27-00702-0000-00004
- 1601 47th St
- 1715 47th St
- 4741 River Rd
- 1666 Browning Rd
- 1828 47th St
- 1722 44th St
- 1627 44th St
- 1744 43rd St
- 1408 Hillside Terrace
- 4747 Westfield Ave
- 1506 Hollinshed Ave
- 2154 Browning Rd
- 3743 Forrest Ave
- 1765 Hillcrest Ave
- 2146 44th St
- 5507 Wayne Ave
- 243 N 40th St
- 2232 42nd St
- 420 N 36th St
- 2217 Hillcrest Ave
