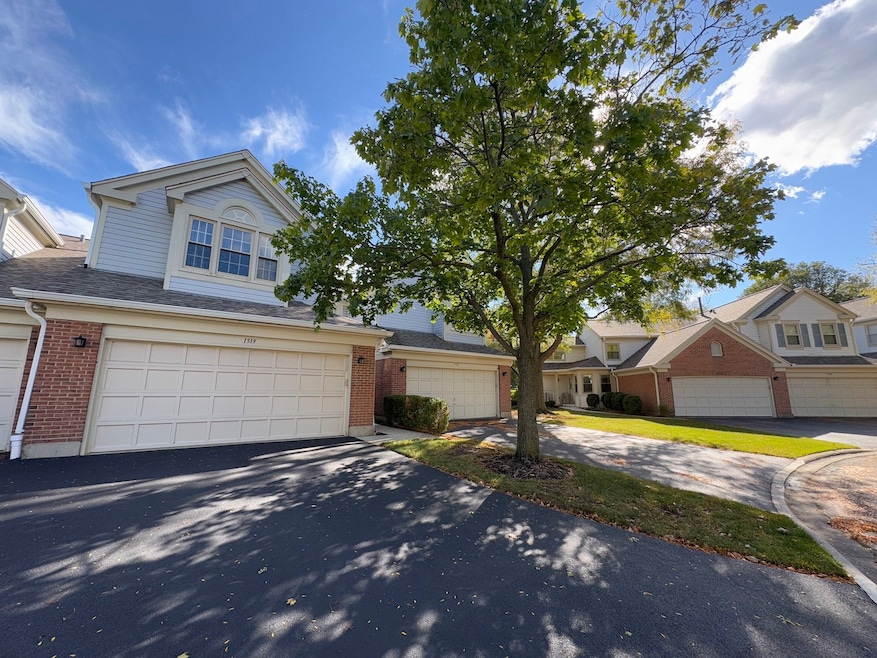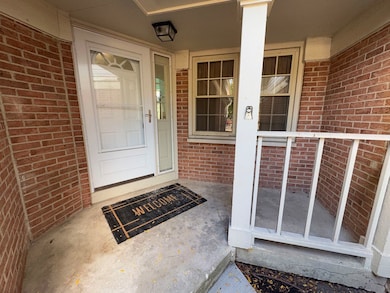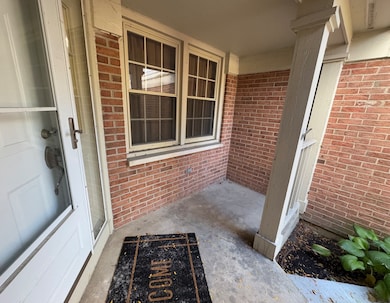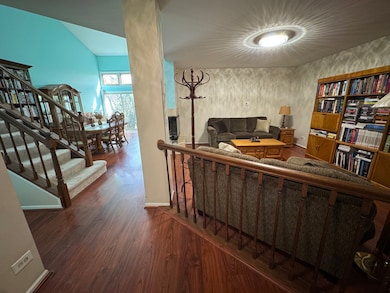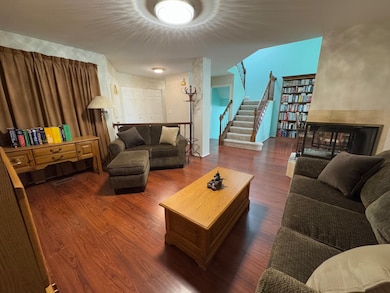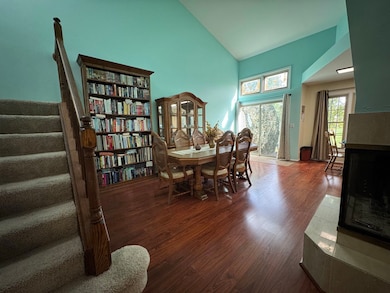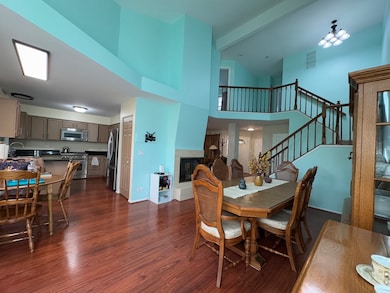1519 Acorn Ct Unit 1989N Wheeling, IL 60090
Estimated payment $3,519/month
Highlights
- Whirlpool Bathtub
- Living Room
- Central Air
- Buffalo Grove High School Rated A+
- Laundry Room
- Dining Room
About This Home
Step into this move-in ready townhome, ideally situated on a premium lot. Offering over 1,800 sq. ft. of living space, including a beautifully finished lower level, this home is designed for comfort and convenience. The spacious family room features soaring two-story ceilings and expansive windows that flood the space with natural light. The kitchen flows into a separate dining area, perfect for both everyday meals and entertaining. Upstairs, you'll find all three generously sized bedrooms, including a primary suite with en-suite bath, plus an additional full bath. Recent updates include new Furnace and Air Conditioning (2024), Water Heater (2025), Ejector Pit Pump (2025), 1st floor Laundry, Washer and Dryer (2023), New high-end Stove/Fridge/Microwave (2024), Duct Work Cleaned (2024), fresh paint throughout (2023) carpet (2022). New Kitchen Window and Window Well Covers (2023). New light fixtures throughout home. Brand new Roof (2024), Driveway refinished (2024), Curb and Gutters (2024). The lower level adds even more versatility, with ample storage, a bedroom, and space ideal for entertaining or a home office. A private entrance and attached two-car garage give this townhome the feel of a single-family home. Residents of Arlington Club enjoy fantastic amenities-two pools, clubhouse, exercise room, party room, walking paths, a scenic lake, and a private 18-acre park. The association is well-managed with strong reserves, and assessments conveniently cover snow removal, lawn care, garbage, and water. Conveniently located just minutes from the Metra, Rt 53, I-294, and within a block of a grocery store. Outdoor enthusiasts will love being near the beautiful Buffalo Creek Nature Preserve.
Townhouse Details
Home Type
- Townhome
Est. Annual Taxes
- $9,380
Year Built
- Built in 1992
HOA Fees
- $625 Monthly HOA Fees
Parking
- 2 Car Garage
- Driveway
- Parking Included in Price
Home Design
- Entry on the 1st floor
- Brick Exterior Construction
Interior Spaces
- 1,800 Sq Ft Home
- 2-Story Property
- Gas Log Fireplace
- Family Room with Fireplace
- Living Room
- Dining Room
- Basement Fills Entire Space Under The House
- Laundry Room
Flooring
- Carpet
- Laminate
Bedrooms and Bathrooms
- 4 Bedrooms
- 4 Potential Bedrooms
- Dual Sinks
- Whirlpool Bathtub
- Separate Shower
Schools
- Joyce Kilmer Elementary School
- Cooper Middle School
- Buffalo Grove High School
Utilities
- Central Air
- Heating System Uses Natural Gas
- Lake Michigan Water
Listing and Financial Details
- Homeowner Tax Exemptions
Community Details
Overview
- Association fees include water, parking, insurance, pool, exterior maintenance, lawn care, scavenger, snow removal
- 4 Units
- Alicia Association, Phone Number (847) 459-5225
- Arlington Club Subdivision
- Property managed by The Arlington Club Condo Association
Pet Policy
- Limit on the number of pets
- Dogs and Cats Allowed
Map
Home Values in the Area
Average Home Value in this Area
Tax History
| Year | Tax Paid | Tax Assessment Tax Assessment Total Assessment is a certain percentage of the fair market value that is determined by local assessors to be the total taxable value of land and additions on the property. | Land | Improvement |
|---|---|---|---|---|
| 2024 | $9,380 | $31,306 | $6,404 | $24,902 |
| 2023 | $8,912 | $31,306 | $6,404 | $24,902 |
| 2022 | $8,912 | $31,306 | $6,404 | $24,902 |
| 2021 | $8,757 | $26,965 | $1,067 | $25,898 |
| 2020 | $8,611 | $26,965 | $1,067 | $25,898 |
| 2019 | $8,764 | $30,176 | $1,067 | $29,109 |
| 2018 | $7,198 | $23,160 | $853 | $22,307 |
| 2017 | $7,073 | $23,160 | $853 | $22,307 |
| 2016 | $6,894 | $23,160 | $853 | $22,307 |
| 2015 | $5,718 | $18,670 | $3,628 | $15,042 |
| 2014 | $5,597 | $18,670 | $3,628 | $15,042 |
| 2013 | $5,148 | $18,670 | $3,628 | $15,042 |
Property History
| Date | Event | Price | List to Sale | Price per Sq Ft | Prior Sale |
|---|---|---|---|---|---|
| 10/15/2025 10/15/25 | Price Changed | $399,999 | -5.9% | $222 / Sq Ft | |
| 10/07/2025 10/07/25 | For Sale | $425,000 | +19.7% | $236 / Sq Ft | |
| 05/23/2022 05/23/22 | Sold | $355,000 | +1.7% | $197 / Sq Ft | View Prior Sale |
| 04/10/2022 04/10/22 | Pending | -- | -- | -- | |
| 04/07/2022 04/07/22 | For Sale | $349,000 | -- | $194 / Sq Ft |
Purchase History
| Date | Type | Sale Price | Title Company |
|---|---|---|---|
| Warranty Deed | $355,000 | None Listed On Document | |
| Warranty Deed | $358,000 | First American Title | |
| Quit Claim Deed | -- | -- | |
| Quit Claim Deed | -- | -- | |
| Warranty Deed | $195,500 | -- |
Mortgage History
| Date | Status | Loan Amount | Loan Type |
|---|---|---|---|
| Open | $284,000 | New Conventional | |
| Previous Owner | $286,400 | Fannie Mae Freddie Mac | |
| Previous Owner | $103,000 | No Value Available | |
| Previous Owner | $115,000 | No Value Available |
Source: Midwest Real Estate Data (MRED)
MLS Number: 12486900
APN: 03-04-302-037-1206
- 571 Fairway View Dr Unit 2J
- 586 Fairway View Dr Unit 1A
- 577 Fairway View Dr Unit 1J
- 51 Old Oak Dr Unit 302
- 51 Old Oak Dr Unit 414
- 400 E Dundee Rd Unit 408
- 400 E Dundee Rd Unit 207C
- 10 Old Oak Dr Unit 103
- 100 Lake Blvd Unit 603
- 588 Fairway View Dr Unit 2E
- 50 Lake Blvd Unit 632
- 250 Lake Blvd Unit 218
- 543 Wynn Ct Unit 3
- 150 Lake Blvd Unit 125
- 98 Glendale Rd
- 1208 Quincy Ct Unit 11
- 416 Trinity Ct
- 175 Lake Blvd Unit 301
- 8 Oak Creek Dr Unit 1803
- 1239 Oboe Ct Unit 33
- 1533 Baldwin Ct
- 450 Manda Ln
- 674 Cleo Ct Unit 85
- 1054 Deerpath Ct
- 733 Plum Tree Ct
- 3343 N Ellen Dr
- 645 Le Parc Cir Unit 44
- 901 W Dundee Rd Unit ID1285052P
- 735 Plum Tree Ct Unit A2
- 908 Jenkins Ct
- 811 Cambridge Place Unit 118
- 823 Cambridge Place Unit 119
- 728 Brandon Place Unit 94
- 121 King Ct Unit ID1285053P
- 107 Horatio Blvd Unit 1A
- 250 Mchenry Rd
- 3451 N Carriageway Dr Unit 203
- 362 Marion Ct
- 362 Marion Ct Unit ID1237893P
- 35 Buckingham Ln
