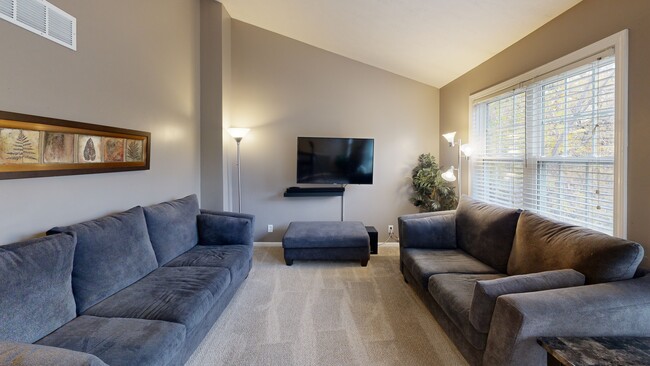
1519 Beechwood Ct Grand Haven, MI 49417
Estimated payment $1,893/month
Highlights
- Water Views
- Water Access
- Deck
- White Pines Intermediate School Rated A-
- Home fronts a pond
- 5-minute walk to Sluka Park
About This Home
NEW LISTING! An affordable condo located on a pond on Grand Haven's east side. Enjoy carefree living in this 3-bedroom, 2-bath end unit with a relaxing water view. This home features stone and solid surface countertops, tile and plank flooring, a deck overlooking a quiet pond, vaulted ceilings, and a 2-car attached garage. The many, many updates mean low-cost living for many years to come. These include roof, furnace, water heater, A/C, flooring, some appliances, and more. The east side location offers several nearby restaurants/bars, retailers, boat club, parks, dog park, and Grand River access. All appliances and a deck cover with frame included.
Open House Schedule
-
Saturday, November 08, 202511:00 am to 12:30 pm11/8/2025 11:00:00 AM +00:0011/8/2025 12:30:00 PM +00:00Add to Calendar
Property Details
Home Type
- Condominium
Est. Annual Taxes
- $2,414
Year Built
- Built in 2002
Lot Details
- Home fronts a pond
- End Unit
- Cul-De-Sac
- Private Entrance
- Shrub
- Sprinkler System
- Garden
HOA Fees
- $200 Monthly HOA Fees
Parking
- 2 Car Attached Garage
- Front Facing Garage
- Garage Door Opener
Home Design
- Contemporary Architecture
- Slab Foundation
- Shingle Roof
- Composition Roof
- Vinyl Siding
Interior Spaces
- 1,163 Sq Ft Home
- 2-Story Property
- Vaulted Ceiling
- Ceiling Fan
- Insulated Windows
- Window Treatments
- Living Room
- Dining Area
- Water Views
Kitchen
- Range
- Microwave
- Dishwasher
Flooring
- Carpet
- Tile
Bedrooms and Bathrooms
- 3 Bedrooms | 1 Main Level Bedroom
- 2 Full Bathrooms
Laundry
- Laundry Room
- Laundry on main level
- Dryer
- Washer
Home Security
Outdoor Features
- Water Access
- Pond
- Deck
Utilities
- Forced Air Heating and Cooling System
- Heating System Uses Natural Gas
- Natural Gas Water Heater
- Cable TV Available
Community Details
Overview
- Association fees include snow removal, lawn/yard care
- Association Phone (616) 607-2277
- Hidden Pond Condominiums
Pet Policy
- Pets Allowed
Security
- Fire and Smoke Detector
Matterport 3D Tour
Map
Home Values in the Area
Average Home Value in this Area
Tax History
| Year | Tax Paid | Tax Assessment Tax Assessment Total Assessment is a certain percentage of the fair market value that is determined by local assessors to be the total taxable value of land and additions on the property. | Land | Improvement |
|---|---|---|---|---|
| 2025 | $2,413 | $120,800 | $0 | $0 |
| 2024 | $2,298 | $118,200 | $0 | $0 |
| 2023 | $2,331 | $104,800 | $0 | $0 |
| 2022 | $2,414 | $86,500 | $0 | $0 |
| 2021 | $2,376 | $79,400 | $0 | $0 |
| 2020 | $2,350 | $75,600 | $0 | $0 |
| 2019 | $2,310 | $70,700 | $0 | $0 |
| 2018 | $2,146 | $58,500 | $0 | $0 |
| 2017 | $2,146 | $58,500 | $0 | $0 |
| 2016 | -- | $58,800 | $0 | $0 |
| 2015 | -- | $64,400 | $0 | $0 |
| 2014 | -- | $64,100 | $0 | $0 |
Property History
| Date | Event | Price | List to Sale | Price per Sq Ft |
|---|---|---|---|---|
| 11/06/2025 11/06/25 | For Sale | $285,000 | -- | $245 / Sq Ft |
Purchase History
| Date | Type | Sale Price | Title Company |
|---|---|---|---|
| Interfamily Deed Transfer | -- | None Available |
About the Listing Agent

My 28+ years as a REALTOR have meant more to me than just selling homes. It has also been about building relationships. I offer my knowledge and expertise to the buyers and sellers that work with me. My clients can trust that I am dedicated to making their experience the best it can be when buying or selling a home. And it doesn’t stop with the sale. I help my people to be better homeowners. When they buy, when they sell...and all of the years in between. My goal is to be that GO-TO
Linda's Other Listings
Source: MichRIC
MLS Number: 25056982
APN: 70-03-27-157-006
- 1219 Waverly Ave
- 1200 Park Ave
- 1330 S Griffin St
- 1015 Moreland St
- 415 Gidley Dr
- 551 Gidley Cir Unit D
- 1104 Woodlawn Ave
- 1421 S Ferry St
- 603 S Ferry St
- 15549 Pine St
- 1034 Marion Ave
- 1603 Robbins Rd
- 0 Robbins Rd Unit 25031784
- 15742 Grand Point Dr
- 1236 Fulton Ave
- 805 S Despelder St Unit 12
- 1119 Columbus Ave
- 1034 Arlington Ave
- 1333 Madison Ave
- 16925 Ability Way
- 1403 Columbus Ave
- 1801 Robbins Nest Ln
- 17003 Lakeshore Flats
- 15056 Elizabeth Jean Ct
- 14820 Piper Ln
- 512 Woodlawn Ave
- 591 Miller Dr
- 14868 Lakeshore Dr
- 110 Washington Ave
- 208 N Division St
- 210 N Division St
- 14840 Cleveland St
- 18160 Mohawk Dr
- 18158 Mohawk Dr
- 18270 Woodland Ridge Dr
- 18400 N Ridge Ct
- 18400 N Ridge Ct
- 6420 Harvey St
- 1700 Harmony Lake Dr
- 959 Flette St






