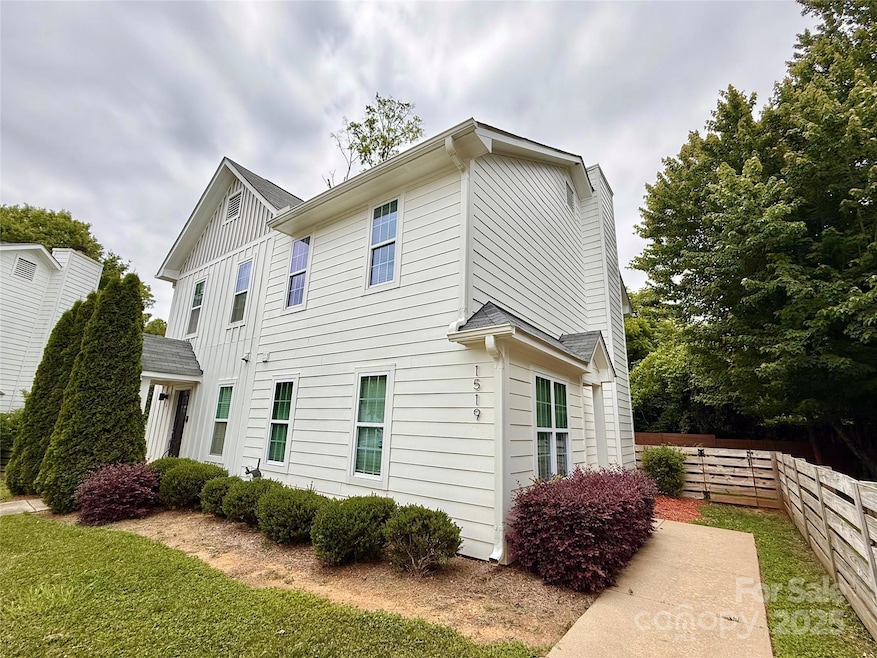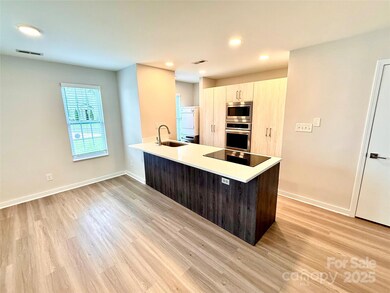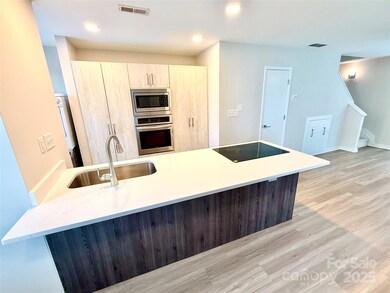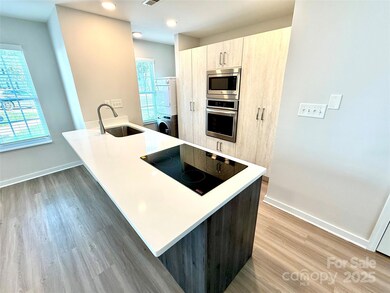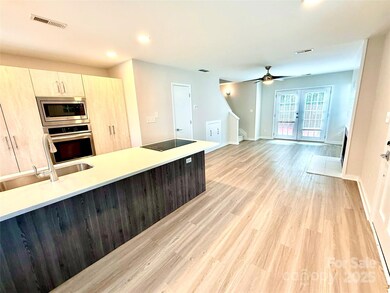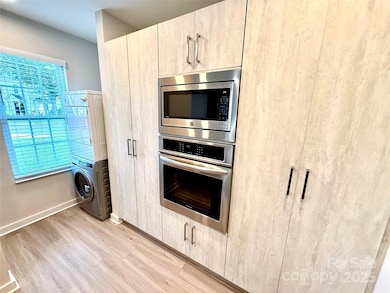1519 Briar Creek Rd Unit B Charlotte, NC 28205
Commonwealth Park NeighborhoodEstimated payment $2,459/month
Highlights
- Open Floorplan
- Wooded Lot
- End Unit
- Deck
- Arts and Crafts Architecture
- Corner Lot
About This Home
This warm & inviting modern townhome is ideally located in the Midwood/Commonwealth Park area! This beautifully renovated end unit townhome blends Craftsman inspired interiors with fresh modern influences. Featuring an open floorplan with luxury plank flooring, sleek quartz countertops & a shiplap-accented wood-burning fireplace, this home offers a welcoming yet sophisticated atmosphere. The modern kitchen is designed with European cabinetry, stainless steel appliances (new cooktop), and a custom-built peninsula that flows seamlessly into the living area (fridge, washer & dryer included). Upstairs both BR’s have brand new plush carpet each with their own ensuite baths. Freshly painted interior. The private fenced yard with patio/deck is one of the largest in the community & perfect for relaxing or entertaining. Located just minutes from Plaza Midwood, NODA & Uptown, this home is the perfect balance of cozy charm and sleek urban living. Move in and enjoy one of Charlotte’s rare gems!
Listing Agent
Dickens Mitchener & Associates Inc Brokerage Email: mnester@dickensmitchener.com License #184872 Listed on: 05/30/2025

Townhouse Details
Home Type
- Townhome
Year Built
- Built in 1988
Lot Details
- Lot Dimensions are 24x45x23x45
- End Unit
- Back Yard Fenced
- Wooded Lot
HOA Fees
- $175 Monthly HOA Fees
Parking
- 2 Assigned Parking Spaces
Home Design
- Arts and Crafts Architecture
- Entry on the 1st floor
- Slab Foundation
Interior Spaces
- 2-Story Property
- Open Floorplan
- Wired For Data
- Built-In Features
- Wood Burning Fireplace
- Insulated Windows
- Window Treatments
- French Doors
- Insulated Doors
- Living Room with Fireplace
Kitchen
- Breakfast Bar
- Built-In Oven
- Electric Cooktop
- Microwave
- Dishwasher
- Kitchen Island
- Disposal
Flooring
- Carpet
- Tile
- Vinyl
Bedrooms and Bathrooms
- 2 Bedrooms
- Split Bedroom Floorplan
- Walk-In Closet
- Garden Bath
Laundry
- Laundry Room
- Washer and Dryer
Home Security
Outdoor Features
- Deck
- Patio
- Side Porch
Schools
- Merry Oaks Elementary School
- Eastway Middle School
- Garinger High School
Utilities
- Forced Air Heating and Cooling System
- Vented Exhaust Fan
- Electric Water Heater
- Cable TV Available
Listing and Financial Details
- Assessor Parcel Number 129-065-11
Community Details
Overview
- Plaza Midwood Place Association Inc. Association, Phone Number (704) 565-5009
- Midwood Place Condos
- Midwood Place Subdivision
- Mandatory home owners association
Security
- Carbon Monoxide Detectors
Map
Home Values in the Area
Average Home Value in this Area
Tax History
| Year | Tax Paid | Tax Assessment Tax Assessment Total Assessment is a certain percentage of the fair market value that is determined by local assessors to be the total taxable value of land and additions on the property. | Land | Improvement |
|---|---|---|---|---|
| 2025 | -- | $356,600 | $120,000 | $236,600 |
| 2024 | -- | $356,600 | $120,000 | $236,600 |
| 2023 | $2,755 | $356,600 | $120,000 | $236,600 |
| 2022 | $2,562 | $252,500 | $110,000 | $142,500 |
| 2021 | $2,551 | $252,500 | $110,000 | $142,500 |
| 2020 | $2,544 | $204,000 | $110,000 | $94,000 |
| 2019 | $2,060 | $204,000 | $110,000 | $94,000 |
| 2018 | $1,002 | $70,800 | $20,700 | $50,100 |
| 2017 | $979 | $70,800 | $20,700 | $50,100 |
| 2016 | $970 | $70,800 | $20,700 | $50,100 |
| 2015 | $958 | $70,800 | $20,700 | $50,100 |
| 2014 | $948 | $70,800 | $20,700 | $50,100 |
Property History
| Date | Event | Price | List to Sale | Price per Sq Ft |
|---|---|---|---|---|
| 10/16/2025 10/16/25 | Price Changed | $390,000 | -1.3% | $393 / Sq Ft |
| 07/25/2025 07/25/25 | Price Changed | $395,000 | -1.0% | $398 / Sq Ft |
| 05/30/2025 05/30/25 | For Sale | $399,000 | -- | $402 / Sq Ft |
Purchase History
| Date | Type | Sale Price | Title Company |
|---|---|---|---|
| Warranty Deed | $264,500 | None Available | |
| Warranty Deed | $174,000 | None Available | |
| Deed | -- | -- |
Source: Canopy MLS (Canopy Realtor® Association)
MLS Number: 4265364
APN: 129-065-11
- 1424 Wembley Dr
- 1400 Briar Creek Rd
- 1324 Carolyn Dr
- 1635 Merry Oaks Rd
- 1646 Arnold Dr
- 3110 Creighton Dr
- 1345 Pinecrest Ave
- 1210 Green Oaks Ln Unit K
- 1218 Green Oaks Ln Unit J
- 1218 Green Oaks Ln Unit E
- 1310 Green Oaks Ln Unit H
- 1310 Green Oaks Ln Unit D
- 3329 Draper Ave
- 2937 Commonwealth Ave
- 1215 Green Oaks Ln Unit H
- 1318 Woodland Dr
- 1549 Pinecrest Ave
- 3108 Westmoreland Ave
- 3119 Shenandoah Ave
- 3337 Eastway Dr
- 3214 Central Ave
- 1506 Wembley Dr
- 1719 Eastcrest Dr
- 3143 Central Ave
- 1306 Carolyn Dr
- 1310 Carolyn Dr
- 1314 Carolyn Dr
- 1358 Briar Creek Rd
- 1356 Briar Creek Rd
- 1744 Arnold Dr
- 1748 Arnold Dr
- 1321 Pinecrest Ave
- 3136 Creighton Dr
- 2925 Commonwealth Ave
- 3108 Barnhill Dr
- 4106 Anker Haus Dr Unit B1
- 4106 Anker Haus Dr Unit A1
- 4106 Anker Haus Dr Unit B2 w/ Study
- 1207 Green Oaks Ln Unit F
- 1207 Green Oaks Ln
