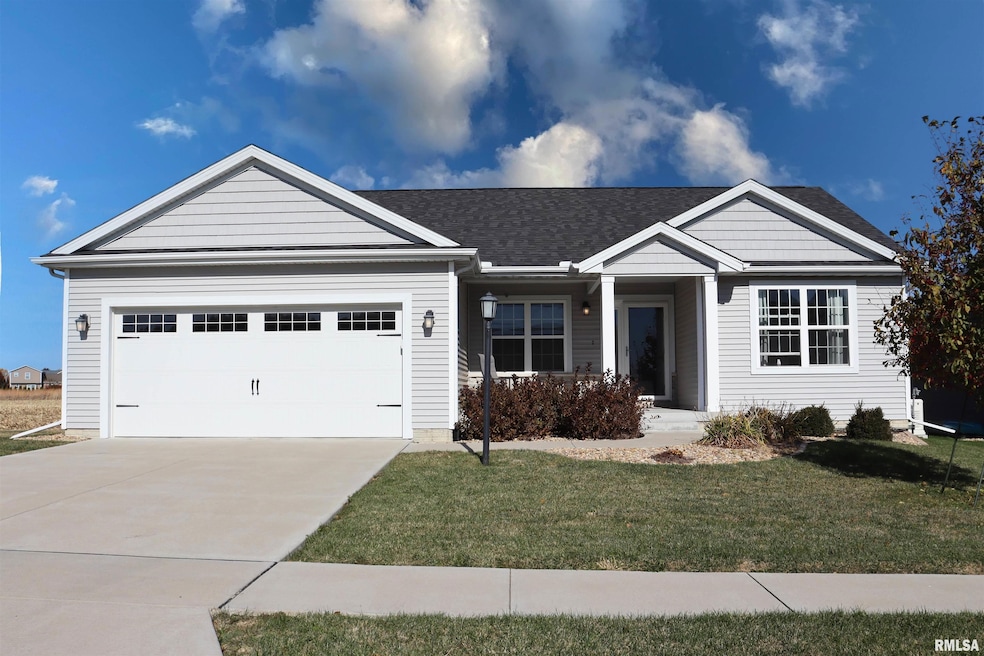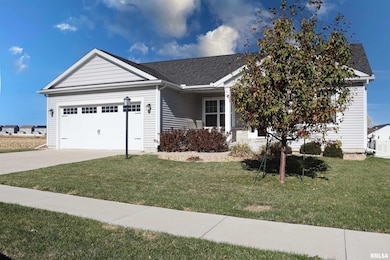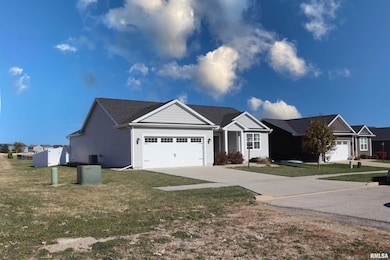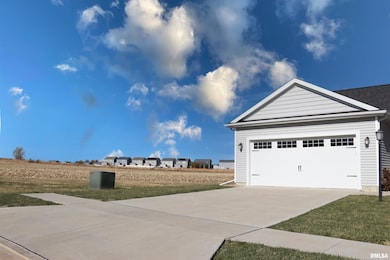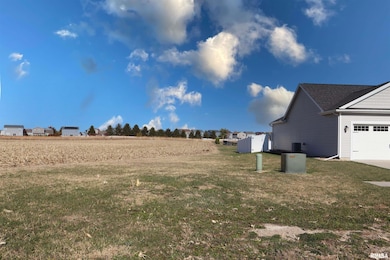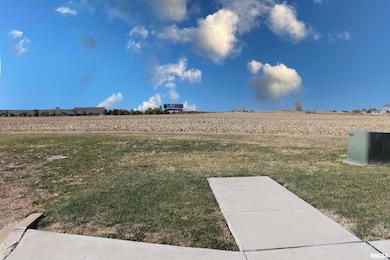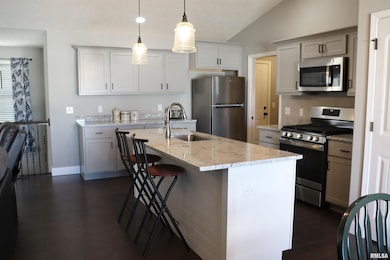1519 Calvin Dr Washington, IL 61571
Estimated payment $2,551/month
Highlights
- Ranch Style House
- Solid Surface Countertops
- Patio
- Central Primary School Rated A-
- 1 Car Attached Garage
- Forced Air Heating and Cooling System
About This Home
Welcome home to this beautifully maintained 3-bedroom, 2-bath ranch built in 2020, offering modern comfort and timeless style. Hardly lived in, this home feels fresh, clean, and move-in ready. The open-concept main floor creates an inviting atmosphere, perfect for everyday living and entertaining. You’ll love the spacious kitchen, featuring a large island, granite countertops, and ample cabinetry—an ideal space for cooking, gathering, and hosting. Just off the kitchen, the main floor laundry with a convenient drop zone adds functionality for busy lifestyles. The unfinished basement offers incredible potential, already stubbed for a third bathroom and framed for a fourth bedroom with an egress window. There’s also plenty of space to create a large family room, making it perfect for future expansion or customized use. Step outside to a fully fenced backyard that backs up to an open field, providing added privacy and peaceful views. Located in the desirable Central School District, this home combines contemporary features with an excellent location. This exceptional property is ready to welcome you home!
Listing Agent
Coldwell Banker Real Estate Group Brokerage Email: ruppgroup.realestate@gmail.com License #471016821 Listed on: 11/14/2025

Co-Listing Agent
Coldwell Banker Real Estate Group Brokerage Email: ruppgroup.realestate@gmail.com License #475184332
Home Details
Home Type
- Single Family
Est. Annual Taxes
- $8,486
Year Built
- Built in 2020
Lot Details
- Lot Dimensions are 66x120
- Fenced
- Level Lot
Parking
- 1 Car Attached Garage
- Garage Door Opener
Home Design
- Ranch Style House
- Poured Concrete
- Frame Construction
- Shingle Roof
- Vinyl Siding
- Radon Mitigation System
Interior Spaces
- 1,515 Sq Ft Home
- Ceiling Fan
- Gas Log Fireplace
- Blinds
- Living Room with Fireplace
Kitchen
- Range
- Microwave
- Dishwasher
- Solid Surface Countertops
Bedrooms and Bathrooms
- 3 Bedrooms
- 2 Full Bathrooms
Unfinished Basement
- Basement Fills Entire Space Under The House
- Sump Pump
- Basement Window Egress
Outdoor Features
- Patio
Schools
- Central Primary Elementary School
- Central Intermediate
- Washington High School
Utilities
- Forced Air Heating and Cooling System
- Heating System Uses Natural Gas
- Cable TV Available
Community Details
- Cherry Pointe Subdivision
Listing and Financial Details
- Homestead Exemption
- Assessor Parcel Number 02-02-10-405-037
Map
Home Values in the Area
Average Home Value in this Area
Tax History
| Year | Tax Paid | Tax Assessment Tax Assessment Total Assessment is a certain percentage of the fair market value that is determined by local assessors to be the total taxable value of land and additions on the property. | Land | Improvement |
|---|---|---|---|---|
| 2024 | $8,048 | $103,130 | $8,120 | $95,010 |
| 2023 | $8,048 | $95,670 | $7,530 | $88,140 |
| 2022 | $7,689 | $89,390 | $7,040 | $82,350 |
| 2021 | $7,940 | $87,200 | $6,870 | $80,330 |
| 2020 | $13 | $150 | $150 | $0 |
| 2019 | $13 | $150 | $150 | $0 |
| 2018 | $13 | $150 | $150 | $0 |
| 2017 | $12 | $150 | $150 | $0 |
Property History
| Date | Event | Price | List to Sale | Price per Sq Ft | Prior Sale |
|---|---|---|---|---|---|
| 11/15/2025 11/15/25 | Pending | -- | -- | -- | |
| 11/14/2025 11/14/25 | For Sale | $349,900 | +33.5% | $231 / Sq Ft | |
| 02/03/2021 02/03/21 | Sold | $262,000 | -1.1% | $173 / Sq Ft | View Prior Sale |
| 01/27/2021 01/27/21 | Pending | -- | -- | -- | |
| 09/28/2020 09/28/20 | For Sale | $264,900 | -- | $175 / Sq Ft |
Purchase History
| Date | Type | Sale Price | Title Company |
|---|---|---|---|
| Warranty Deed | $262,000 | Alliance Land Title |
Source: RMLS Alliance
MLS Number: PA1262392
APN: 02-02-10-405-037
- 0 W Cruger Rd Unit 1190158
- 0 W Cruger Rd Unit 22212313
- 0 Nofsinger Rd
- 1322 Courtney Dr
- 16 Cranford Dr
- 1405 Santa fe Rd
- 1610 Rustic Oak Dr
- 1621 Rustic Oak Dr
- 609 Patricia St
- 1700 Rustic Oak Dr
- 610 Westminster Dr
- 0 Cummings & Cruger Rd Unit PA1222417
- 1600 Kingsbury Rd
- 1968 Chestnut Ln
- 720 Westminster Dr
- 1964 Deer Ln
- 208 Stonehenge Ct
- 216 Stonehenge Ct
- 112 Stonehenge Dr
- 116 Stonehenge Dr
