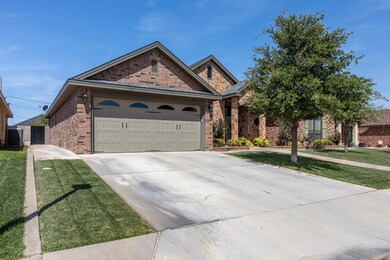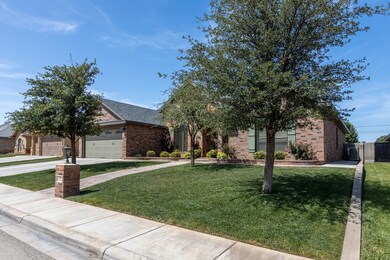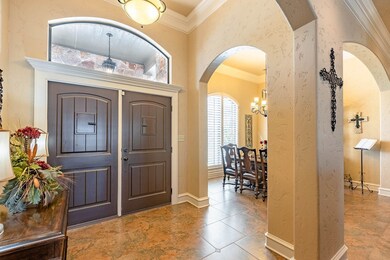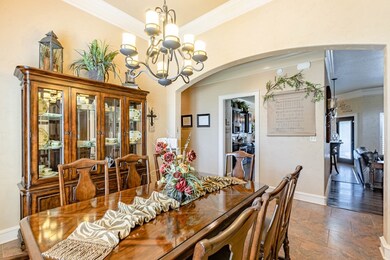1519 Canaan Rd Andrews, TX 79714
Estimated Value: $402,313 - $475,000
4
Beds
3
Baths
2,622
Sq Ft
$171/Sq Ft
Est. Value
Highlights
- Reverse Osmosis System
- No HOA
- Formal Dining Room
- Wood Flooring
- Covered Patio or Porch
- Cul-De-Sac
About This Home
As of October 2021This home is absolutely breath-taking. From the gorgeous landscaped yard throughout the 4 bedrooms, 3 full baths, open concept floor plan, you will fall in love. The high ceilings, granite countertops, tile flooring, and wood shutters that let in lots of natural light, make this home a buyers dream. Don't miss out, call your realtor today to make this dream home yours!
Home Details
Home Type
- Single Family
Est. Annual Taxes
- $4,869
Year Built
- Built in 2013
Lot Details
- 9,814 Sq Ft Lot
- Cul-De-Sac
- Landscaped
- Sprinkler System
Parking
- 2 Car Garage
- Garage Door Opener
Home Design
- Slab Foundation
- Composition Roof
- Masonry
- Stucco
Interior Spaces
- 2,622 Sq Ft Home
- Ceiling Fan
- Gas Log Fireplace
- Shutters
- Formal Dining Room
- Laundry in Utility Room
Kitchen
- Breakfast Bar
- Self-Cleaning Oven
- Gas Range
- Plumbed For Ice Maker
- Dishwasher
- Reverse Osmosis System
Flooring
- Wood
- Carpet
- Tile
Bedrooms and Bathrooms
- 4 Bedrooms
- 3 Full Bathrooms
- Dual Vanity Sinks in Primary Bathroom
- Separate Shower in Primary Bathroom
Outdoor Features
- Covered Patio or Porch
Schools
- Andrews Elementary And Middle School
- Andrews High School
Utilities
- Central Air
- Heating System Uses Gas
- Gas Water Heater
- Water Softener Leased
Community Details
- No Home Owners Association
- San Cristobal Estates Subdivision
Listing and Financial Details
- Assessor Parcel Number 48064
Create a Home Valuation Report for This Property
The Home Valuation Report is an in-depth analysis detailing your home's value as well as a comparison with similar homes in the area
Home Values in the Area
Average Home Value in this Area
Property History
| Date | Event | Price | List to Sale | Price per Sq Ft |
|---|---|---|---|---|
| 10/01/2021 10/01/21 | Sold | -- | -- | -- |
| 07/30/2021 07/30/21 | Pending | -- | -- | -- |
| 07/28/2021 07/28/21 | For Sale | $395,000 | -- | $151 / Sq Ft |
Source: Odessa Board of REALTORS®
Tax History Compared to Growth
Tax History
| Year | Tax Paid | Tax Assessment Tax Assessment Total Assessment is a certain percentage of the fair market value that is determined by local assessors to be the total taxable value of land and additions on the property. | Land | Improvement |
|---|---|---|---|---|
| 2025 | $6,548 | $403,299 | $17,860 | $385,439 |
| 2024 | $6,387 | $393,342 | $17,860 | $375,482 |
| 2023 | $6,405 | $384,668 | $17,860 | $366,808 |
| 2022 | $7,245 | $368,157 | $17,860 | $350,297 |
| 2021 | $8,572 | $368,157 | $17,860 | $350,297 |
| 2020 | $7,855 | $345,292 | $17,860 | $327,432 |
| 2019 | $3,214 | $322,708 | $17,860 | $304,848 |
| 2018 | $7,572 | $315,007 | $13,300 | $301,707 |
| 2017 | $7,863 | $315,007 | $13,300 | $301,707 |
| 2016 | $7,044 | $312,239 | $13,300 | $298,939 |
| 2015 | -- | $320,915 | $13,300 | $307,615 |
| 2014 | -- | $292,960 | $13,300 | $279,660 |
Source: Public Records
Map
Source: Odessa Board of REALTORS®
MLS Number: 126200
APN: 000000048064
Nearby Homes
- 5 NW Isabella Cir
- 1305 NW 12th St
- 1306 NW 5th St
- 1300 NW 5th St
- 1212 NW 12th Place
- 1512 Heritage Blvd
- 1200 NW 5th St
- 1203 NW 12th Place
- 1211 NW 13th St
- 1010 NW 7th St
- 1011 NW 6th St
- 1005 NW 9th St
- 0 SW 2000 Unit 159218
- 205 NW 2000
- Jaxson Plan at Mustang Ridge
- Starkville Plan at Mustang Ridge
- Cali Plan at Mustang Ridge
- Meridian Plan at Mustang Ridge
- Oxford Plan at Mustang Ridge
- Southhaven Plan at Mustang Ridge






