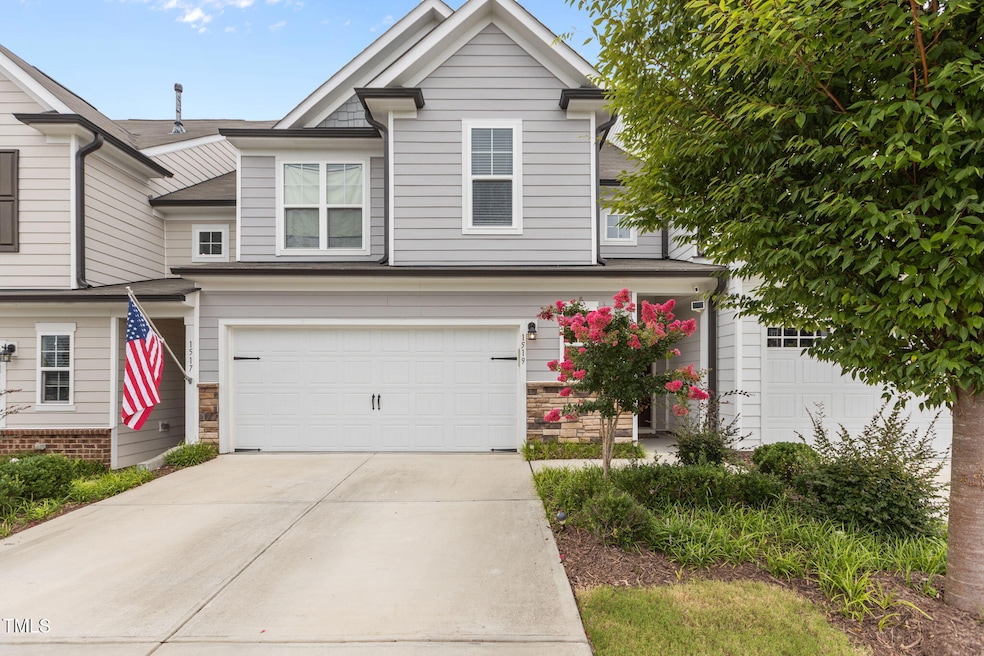1519 Chesterfield Ln Durham, NC 27703
Estimated payment $2,582/month
Highlights
- Transitional Architecture
- 2 Car Attached Garage
- Double Vanity
- Granite Countertops
- Separate Shower in Primary Bathroom
- Walk-In Closet
About This Home
Beautifully maintained, like new townhome in HUB RTP! This spacious home offers 3 bedrooms, 2 1/2 bathrooms, a large fenced yard backing up to the greenway/trees and a rare two car garage. Inside, you'll find luxury vinyl plank flooring upstairs and downstairs, an open-concept layout with an abundance of natural light. Upstairs, the expansive primary suite features a massive walk-in closet and a bathroom with both a soaking tub and separate shower. 2 additional bedrooms, a full bath and laundry room complete the second floor. Enjoy your morning coffee on the private patio overlooking wooded views. With close proximity to shopping, dining, major highways, and top employers located in Research Triangle Park, this move-in ready home blends comfort, convenience, and style. Additionally refrigerator, washer/dryer to convey.
Townhouse Details
Home Type
- Townhome
Est. Annual Taxes
- $4,114
Year Built
- Built in 2020
Lot Details
- 2,614 Sq Ft Lot
- Two or More Common Walls
- Landscaped
- Back Yard Fenced
HOA Fees
- $142 Monthly HOA Fees
Parking
- 2 Car Attached Garage
- 2 Open Parking Spaces
Home Design
- Transitional Architecture
- Slab Foundation
- Shingle Roof
- Shake Siding
Interior Spaces
- 1,894 Sq Ft Home
- 2-Story Property
- Smooth Ceilings
- Recessed Lighting
- Blinds
- Entrance Foyer
- Living Room
- Dining Room
- Pull Down Stairs to Attic
Kitchen
- Oven
- Gas Range
- Microwave
- Dishwasher
- Granite Countertops
- Disposal
Flooring
- Tile
- Luxury Vinyl Tile
- Vinyl
Bedrooms and Bathrooms
- 3 Bedrooms
- Walk-In Closet
- Double Vanity
- Private Water Closet
- Separate Shower in Primary Bathroom
Laundry
- Laundry Room
- Washer and Dryer
Outdoor Features
- Rain Gutters
Schools
- Parkwood Elementary School
- Lowes Grove Middle School
- Hillside High School
Utilities
- Forced Air Heating and Cooling System
- Gas Water Heater
Community Details
- Association fees include ground maintenance
- Charleston Management Association, Phone Number (919) 847-3003
- Built by Pulte
- Davis Park Townes Subdivision
- Maintained Community
Listing and Financial Details
- Assessor Parcel Number 0747-25-8424
Map
Home Values in the Area
Average Home Value in this Area
Tax History
| Year | Tax Paid | Tax Assessment Tax Assessment Total Assessment is a certain percentage of the fair market value that is determined by local assessors to be the total taxable value of land and additions on the property. | Land | Improvement |
|---|---|---|---|---|
| 2025 | $4,399 | $443,727 | $90,000 | $353,727 |
| 2024 | $4,114 | $294,897 | $63,000 | $231,897 |
| 2023 | $3,863 | $294,897 | $63,000 | $231,897 |
| 2022 | $3,774 | $294,897 | $63,000 | $231,897 |
| 2021 | $3,757 | $294,897 | $63,000 | $231,897 |
| 2020 | $152 | $63,000 | $63,000 | $0 |
Property History
| Date | Event | Price | List to Sale | Price per Sq Ft |
|---|---|---|---|---|
| 10/08/2025 10/08/25 | Pending | -- | -- | -- |
| 09/22/2025 09/22/25 | Price Changed | $399,900 | -4.6% | $211 / Sq Ft |
| 08/17/2025 08/17/25 | Price Changed | $419,000 | -2.3% | $221 / Sq Ft |
| 07/22/2025 07/22/25 | Price Changed | $429,000 | -4.5% | $227 / Sq Ft |
| 07/18/2025 07/18/25 | For Sale | $449,000 | -- | $237 / Sq Ft |
Purchase History
| Date | Type | Sale Price | Title Company |
|---|---|---|---|
| Warranty Deed | $313,000 | None Available |
Mortgage History
| Date | Status | Loan Amount | Loan Type |
|---|---|---|---|
| Previous Owner | $302,710 | New Conventional |
Source: Doorify MLS
MLS Number: 10110193
APN: 226206
- 113 Lafferty St
- 5340 Faulkner St
- 3 Whitesell Way
- 4511 Hopson Rd
- 4503 Hopson Rd
- 501 Finsbury St Unit 204
- 501 Finsbury St Unit 103
- 601 Finsbury St Unit 205
- 117 Finsbury St
- 300 Finsbury St Unit 100
- 300 Finsbury St Unit 115
- 5780 S Miami Blvd
- 545 Libson St
- 510 Libson St
- 104 Mainline Station
- 711 Keystone Park Dr Unit 57
- 711 Keystone Park Dr Unit 90
- 711 Keystone Park Dr Unit 78
- 732 Keystone Park Dr
- 2949 Historic Cir







