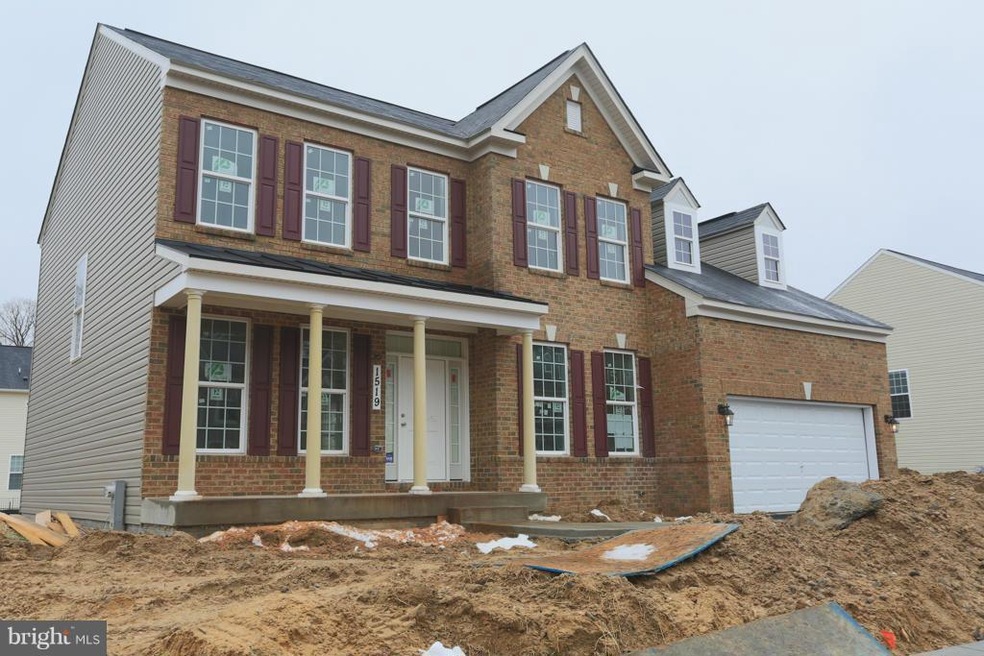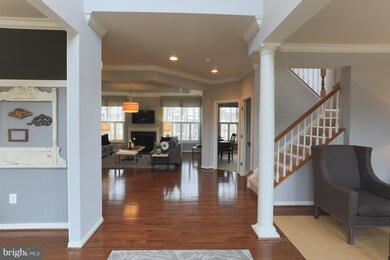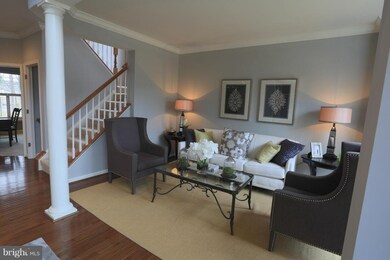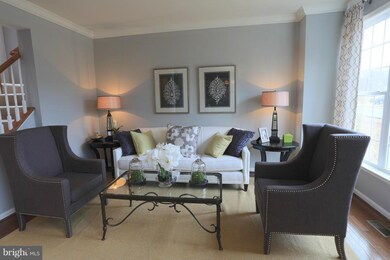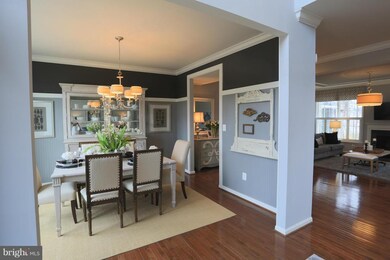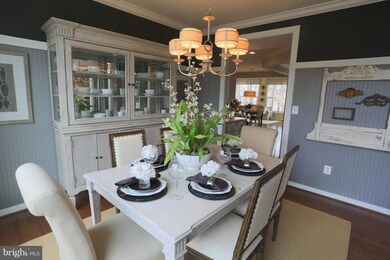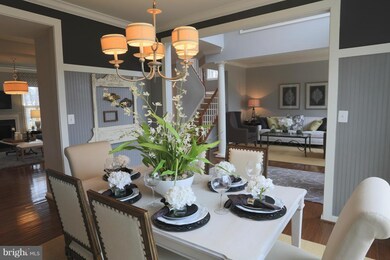
1519 Coldwater Reserve Crossing Severn, MD 21144
Highlights
- Newly Remodeled
- Open Floorplan
- Wood Flooring
- Eat-In Gourmet Kitchen
- Contemporary Architecture
- 1 Fireplace
About This Home
As of May 2016Take a look at this fantastic 4 bed 3.5 bath single family home!!! This open floorplan features gorgeous hardwood floors, 9'+ ceilings, and a gourmet kitchen. Enjoy your morning coffee in the sun soaked morning room and relax with a great book in your cozy library before heading to your luxurious master bedroom. This community is minutes from major commuter routes!!! Photos for illustration only.
Last Agent to Sell the Property
Keller Williams Flagship License #602292 Listed on: 04/07/2014

Last Buyer's Agent
MARGARET PRICKETT
Coldwell Banker Realty License #MRIS:3031483
Home Details
Home Type
- Single Family
Est. Annual Taxes
- $7,645
Year Built
- Built in 2014 | Newly Remodeled
Lot Details
- 10,500 Sq Ft Lot
- Landscaped
- No Through Street
- Property is in very good condition
HOA Fees
- $33 Monthly HOA Fees
Home Design
- Contemporary Architecture
- Asphalt Roof
- Brick Front
Interior Spaces
- 2,980 Sq Ft Home
- Property has 3 Levels
- Open Floorplan
- Chair Railings
- Crown Molding
- Tray Ceiling
- Ceiling height of 9 feet or more
- 1 Fireplace
- Double Pane Windows
- Low Emissivity Windows
- Entrance Foyer
- Family Room Off Kitchen
- Living Room
- Dining Room
- Library
- Wood Flooring
- Washer and Dryer Hookup
Kitchen
- Eat-In Gourmet Kitchen
- Breakfast Room
- Double Self-Cleaning Oven
- Gas Oven or Range
- Cooktop
- Microwave
- Ice Maker
- Dishwasher
- Kitchen Island
- Upgraded Countertops
- Disposal
Bedrooms and Bathrooms
- 4 Bedrooms
- En-Suite Primary Bedroom
- En-Suite Bathroom
- 3.5 Bathrooms
Unfinished Basement
- Walk-Up Access
- Exterior Basement Entry
- Sump Pump
- Basement Windows
Home Security
- Home Security System
- Fire and Smoke Detector
Parking
- 2 Car Garage
- Front Facing Garage
- Driveway
- Off-Street Parking
Outdoor Features
- Porch
Utilities
- Forced Air Heating and Cooling System
- Vented Exhaust Fan
- Programmable Thermostat
- Natural Gas Water Heater
- Cable TV Available
Listing and Financial Details
- Tax Lot 41
- $700 Front Foot Fee per year
Community Details
Overview
- Association fees include snow removal
- Built by DR HORTON
- Covington
Amenities
- Picnic Area
Recreation
- Community Playground
- Jogging Path
Ownership History
Purchase Details
Home Financials for this Owner
Home Financials are based on the most recent Mortgage that was taken out on this home.Purchase Details
Home Financials for this Owner
Home Financials are based on the most recent Mortgage that was taken out on this home.Similar Homes in Severn, MD
Home Values in the Area
Average Home Value in this Area
Purchase History
| Date | Type | Sale Price | Title Company |
|---|---|---|---|
| Deed | $540,000 | Continental Title Group | |
| Deed | $549,990 | Residential Title & Escrow C |
Mortgage History
| Date | Status | Loan Amount | Loan Type |
|---|---|---|---|
| Open | $443,100 | VA | |
| Closed | $483,300 | VA | |
| Previous Owner | $439,992 | New Conventional |
Property History
| Date | Event | Price | Change | Sq Ft Price |
|---|---|---|---|---|
| 05/20/2016 05/20/16 | Sold | $540,000 | 0.0% | $181 / Sq Ft |
| 04/14/2016 04/14/16 | Pending | -- | -- | -- |
| 04/14/2016 04/14/16 | For Sale | $540,000 | -1.8% | $181 / Sq Ft |
| 05/27/2014 05/27/14 | Sold | $549,990 | -5.2% | $185 / Sq Ft |
| 04/27/2014 04/27/14 | Pending | -- | -- | -- |
| 04/07/2014 04/07/14 | For Sale | $579,990 | -- | $195 / Sq Ft |
Tax History Compared to Growth
Tax History
| Year | Tax Paid | Tax Assessment Tax Assessment Total Assessment is a certain percentage of the fair market value that is determined by local assessors to be the total taxable value of land and additions on the property. | Land | Improvement |
|---|---|---|---|---|
| 2025 | $7,645 | $717,900 | $195,000 | $522,900 |
| 2024 | $7,645 | $688,533 | $0 | $0 |
| 2023 | $7,439 | $659,167 | $0 | $0 |
| 2022 | $6,948 | $629,800 | $146,700 | $483,100 |
| 2021 | $13,645 | $619,167 | $0 | $0 |
| 2020 | $6,662 | $608,533 | $0 | $0 |
| 2019 | $6,546 | $597,900 | $146,700 | $451,200 |
| 2018 | $5,912 | $583,000 | $0 | $0 |
| 2017 | $6,137 | $568,100 | $0 | $0 |
| 2016 | -- | $553,200 | $0 | $0 |
| 2015 | -- | $597,700 | $0 | $0 |
| 2014 | -- | $584,900 | $0 | $0 |
Agents Affiliated with this Home
-
Carol Snyder

Seller's Agent in 2016
Carol Snyder
Monument Sotheby's International Realty
(443) 906-3848
5 in this area
169 Total Sales
-
Chen Wang

Buyer's Agent in 2016
Chen Wang
Cummings & Co. Realtors
(410) 570-8105
1 in this area
11 Total Sales
-
Diane Donnelly

Seller's Agent in 2014
Diane Donnelly
Keller Williams Flagship
(443) 214-3852
8 in this area
206 Total Sales
-
M
Buyer's Agent in 2014
MARGARET PRICKETT
Coldwell Banker (NRT-Southeast-MidAtlantic)
Map
Source: Bright MLS
MLS Number: 1002892550
APN: 04-168-90233276
- 8205 Running Spring Cir
- 78 Burns Crossing Rd
- 92 Edelton Ave
- 8289 Wb And a Rd
- 8285 Wb And a Rd
- 8279 Sebring Ct
- 52 Richard Ave
- 93 Richard Ave
- 213 Burns Crossing Rd
- 1457 Maryland Ave
- 1431 Illinois Ave
- 8041 Georgia Ct
- 8194 Cotton Mill Ct
- 8060 Telegraph Rd
- 1464 Georgia Ave
- 204 Mccamish Ct
- 1226 Parish Hill Ln
- 322 Council Oak Dr
- 8203 Grainfield Rd
- 8413 Shillelagh Dr
