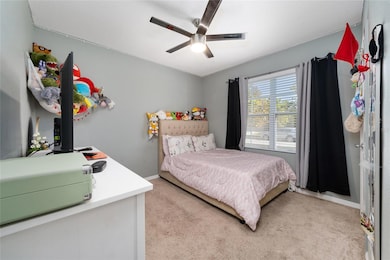1519 Diamond Loop Dr Kindred, FL 34744
Neo City NeighborhoodEstimated payment $2,317/month
Highlights
- Fitness Center
- Clubhouse
- Community Pool
- Open Floorplan
- High Ceiling
- Tennis Courts
About This Home
** MOVE-IN READY HOME IN KINDRED!** Welcome to this beautifully maintained 4-bedroom, 2-bath home offering 1,846 sq ft of modern, open-concept living in the highly desirable Kindred community. Built in 2017, this home combines comfort, style, and value making it an incredible opportunity. The bright and spacious layout features tile flooring throughout the main living areas, creating a clean, cohesive feel that’s perfect for everyday living and entertaining. The kitchen opens seamlessly to the living and dining spaces, making gatherings effortless and enjoyable. A versatile bonus room in the garage adds flexible space ideal for a home office, playroom, gym, hobby room, or extra storage. Step outside to the fully fenced backyard, complete with a paved patio for outdoor dining and relaxing, plus a storage shed for added convenience. Enjoy *resort-style living* with Kindred’s outstanding amenities, including a community pool, clubhouse, fitness center, multiple playgrounds, and a beach volleyball court — all just minutes from your front door. Ideally located near US-192 and the Florida Turnpike, this home offers quick access to **shopping, dining, NeoCity, Lake Nona Medical City, Orlando International Airport, and major highways. **Move-in ready. Prime location. ** Schedule your private showing today!
Listing Agent
LPT REALTY, LLC Brokerage Phone: 877-366-2213 License #3405251 Listed on: 11/15/2025

Home Details
Home Type
- Single Family
Est. Annual Taxes
- $3,935
Year Built
- Built in 2017
Lot Details
- 6,534 Sq Ft Lot
- East Facing Home
HOA Fees
- $11 Monthly HOA Fees
Parking
- 2 Car Attached Garage
Home Design
- Slab Foundation
- Shingle Roof
- Concrete Siding
- Block Exterior
Interior Spaces
- 1,846 Sq Ft Home
- 1-Story Property
- Open Floorplan
- High Ceiling
- Ceiling Fan
- Living Room
- Dining Room
Kitchen
- Range
- Microwave
Flooring
- Carpet
- Ceramic Tile
Bedrooms and Bathrooms
- 4 Bedrooms
- En-Suite Bathroom
- Walk-In Closet
- 2 Full Bathrooms
Laundry
- Laundry Room
- Dryer
- Washer
Utilities
- Central Heating and Cooling System
Listing and Financial Details
- Visit Down Payment Resource Website
- Legal Lot and Block 291 / 3609
- Assessor Parcel Number 36-25-29-3609-0001-2910
- $2,911 per year additional tax assessments
Community Details
Overview
- Association fees include pool, recreational facilities
- Paul Almonte Association, Phone Number (407) 705-2190
- Kindred Ph 1C Subdivision
- The community has rules related to deed restrictions
Amenities
- Clubhouse
- Community Mailbox
Recreation
- Tennis Courts
- Community Playground
- Fitness Center
- Community Pool
- Park
- Dog Park
Map
Home Values in the Area
Average Home Value in this Area
Tax History
| Year | Tax Paid | Tax Assessment Tax Assessment Total Assessment is a certain percentage of the fair market value that is determined by local assessors to be the total taxable value of land and additions on the property. | Land | Improvement |
|---|---|---|---|---|
| 2025 | $6,531 | $290,555 | -- | -- |
| 2024 | $6,207 | $286,700 | -- | -- |
| 2023 | $6,207 | $257,613 | $0 | $0 |
| 2022 | $5,800 | $261,761 | $0 | $0 |
| 2021 | $5,311 | $226,340 | $0 | $0 |
| 2020 | $4,916 | $216,097 | $0 | $0 |
| 2019 | $4,830 | $208,500 | $30,000 | $178,500 |
| 2018 | $5,828 | $204,800 | $30,000 | $174,800 |
| 2017 | $460 | $30,000 | $30,000 | $0 |
Property History
| Date | Event | Price | List to Sale | Price per Sq Ft |
|---|---|---|---|---|
| 02/26/2026 02/26/26 | Pending | -- | -- | -- |
| 02/12/2026 02/12/26 | Price Changed | $385,000 | -3.8% | $209 / Sq Ft |
| 11/15/2025 11/15/25 | For Sale | $400,000 | -- | $217 / Sq Ft |
Purchase History
| Date | Type | Sale Price | Title Company |
|---|---|---|---|
| Warranty Deed | $235,990 | Dhi Title Of Florida Inc |
Mortgage History
| Date | Status | Loan Amount | Loan Type |
|---|---|---|---|
| Open | $231,715 | FHA |
Source: Stellar MLS
MLS Number: S5138225
APN: 36-25-29-3609-0001-2910
- 1889 Rustic Falls Dr
- 1895 Hickory Bluff Rd
- 1819 Brockridge Rd
- 1453 Rylee Rock Way
- 1828 Partin Terrace Rd
- 1408 Diamond Loop Dr
- 1686 Contentment Loop
- 1719 Cross Prairie Pkwy
- 1671 Contentment Loop
- 1502 Jadewood Way
- 1942 Shiloh Brook St
- 1503 Oak Reserve Dr
- 1797 Red Canyon Dr
- 1779 Red Canyon Dr
- 1759 Copinger Terrace
- 1433 Riverboat Dr
- 1765 Brockridge Rd
- 1951 Partin Terrace Rd
- 1773 Ranger Highlands Rd
- 1724 Ranger Highlands Rd
Ask me questions while you tour the home.






