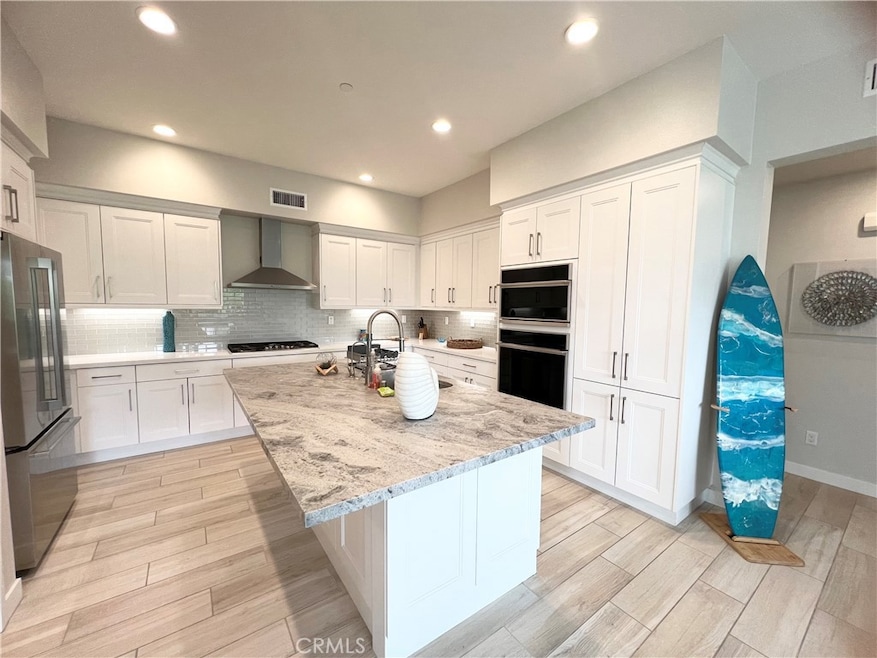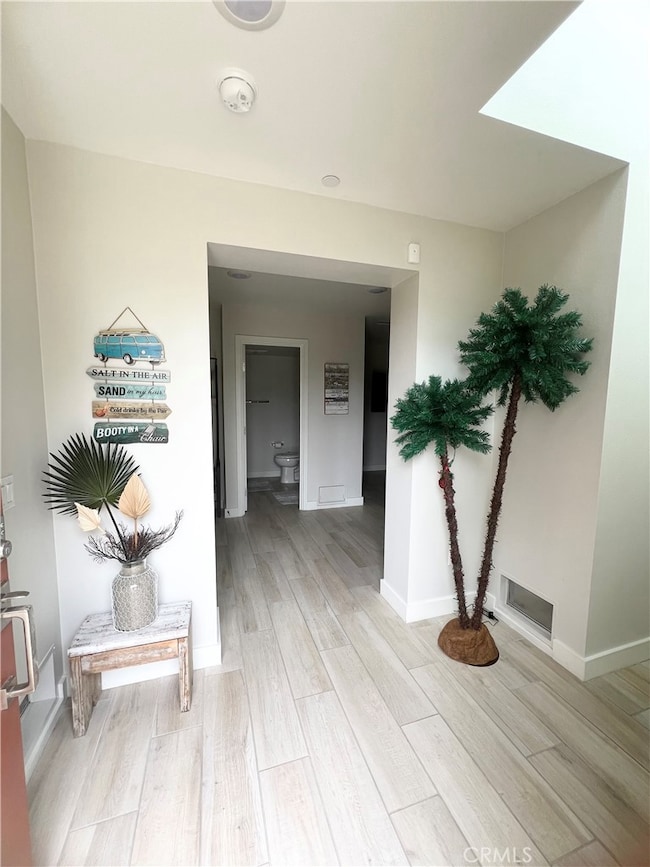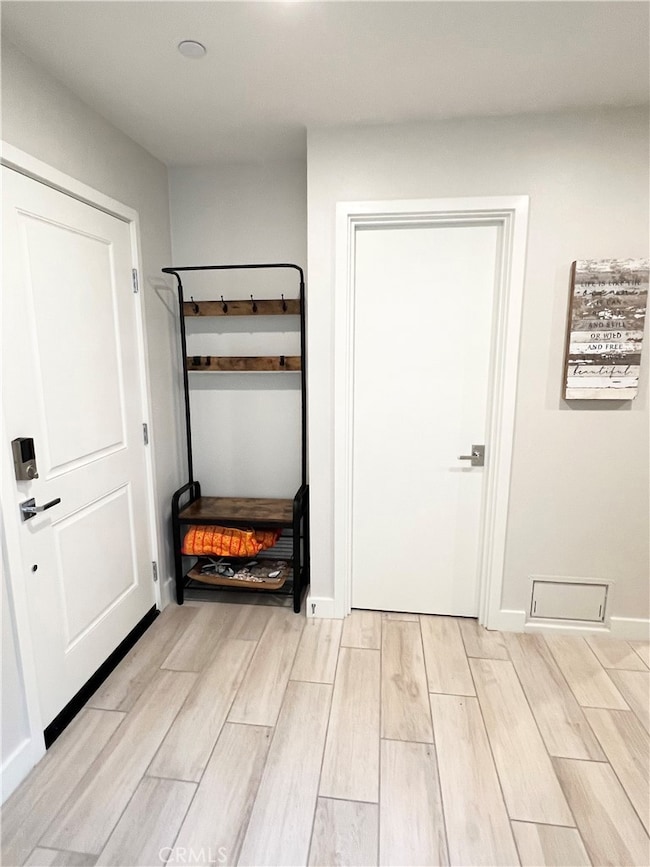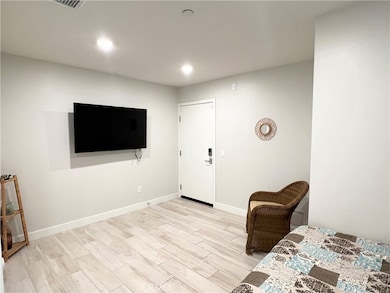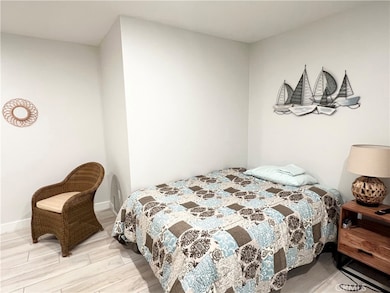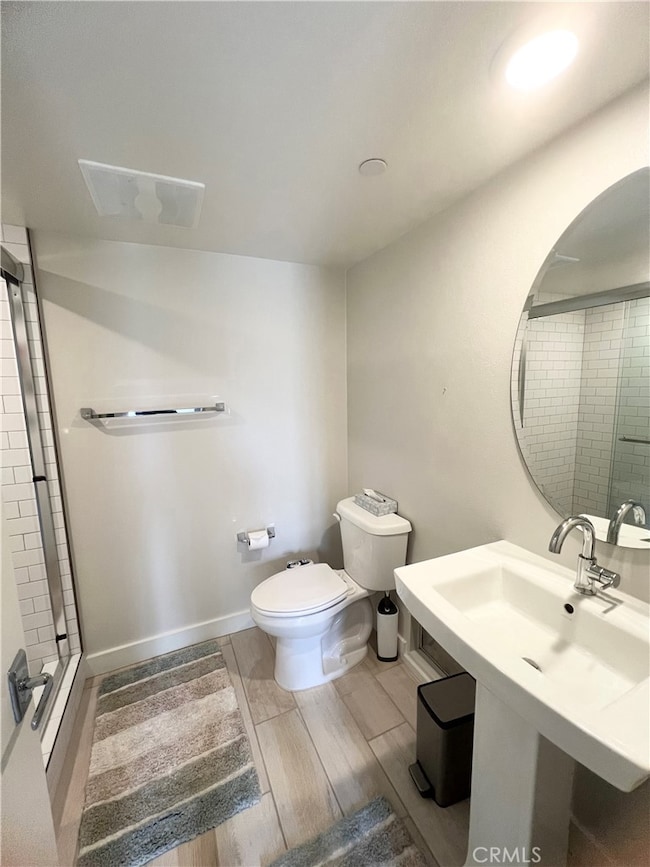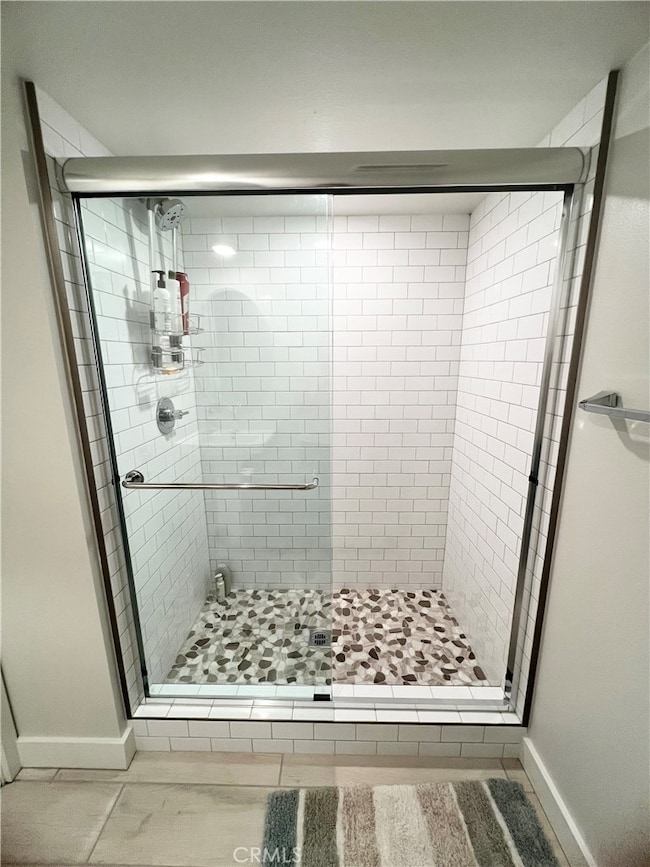1519 Doheny Way Dana Point, CA 92629
Del Obispo NeighborhoodHighlights
- Ocean View
- Spa
- 8.39 Acre Lot
- Del Obispo Elementary School Rated A-
- Across the Road from Lake or Ocean
- Bonus Room
About This Home
Now available FURNISHED OR UNFURNISHED! Welcome to this charming 2-bedroom, 3-bathroom home, ideally located just a short walk to the beach! Perfectly designed for both relaxation and entertaining, this property features spacious living areas, including a flexible room downstairs that can serve as a home office, or additional living space to suit your needs.
Upstairs, enjoy the comfort of two generously sized bedrooms, each with its own full bathroom for maximum privacy and convenience. The open-concept living area is complemented by a modern kitchen, perfect for cooking and socializing. Step outside to the patio, ideal for enjoying the coastal breeze, or relax on the balcony with stunning views of the surrounding area.
With ample storage, high-end finishes, and a prime location, this property offers the perfect blend of beachside living and comfort. Don't miss your chance to experience coastal living at its finest!
Available December 2025
Listing Agent
Lantern Bay Realty Brokerage Phone: 949-212-5639 License #01771220 Listed on: 06/19/2025
Condo Details
Home Type
- Condominium
Est. Annual Taxes
- $14,843
Year Built
- Built in 2021
Lot Details
- End Unit
- No Units Located Below
- 1 Common Wall
- Wrought Iron Fence
Parking
- 2 Car Direct Access Garage
- Parking Available
- Rear-Facing Garage
- Single Garage Door
Home Design
- Entry on the 1st floor
Interior Spaces
- 1,649 Sq Ft Home
- 2-Story Property
- Furnished
- Furniture Can Be Negotiated
- Double Pane Windows
- Window Screens
- Family Room Off Kitchen
- Living Room
- Dining Room
- Bonus Room
- Tile Flooring
- Ocean Views
Kitchen
- Open to Family Room
- Double Oven
- Six Burner Stove
- Built-In Range
- Range Hood
- Microwave
- Dishwasher
- Kitchen Island
- Granite Countertops
- Built-In Trash or Recycling Cabinet
Bedrooms and Bathrooms
- 2 Bedrooms | 1 Main Level Bedroom
- Bathroom on Main Level
- 3 Full Bathrooms
- Bidet
- Dual Vanity Sinks in Primary Bathroom
- Private Water Closet
- Walk-in Shower
Laundry
- Laundry Room
- Laundry on upper level
- Dryer
- Washer
Home Security
Outdoor Features
- Spa
- Enclosed Patio or Porch
Location
- Across the Road from Lake or Ocean
Utilities
- Central Heating and Cooling System
- 220 Volts in Garage
- Private Water Source
- Tankless Water Heater
- Sewer Paid
- Cable TV Available
Listing and Financial Details
- Security Deposit $6,500
- Rent includes association dues, trash collection
- Available 12/1/25
- Tax Lot 1
- Tax Tract Number 17146
- Assessor Parcel Number 93898226
Community Details
Overview
- Property has a Home Owners Association
- 168 Units
Recreation
- Community Pool
- Community Spa
- Bike Trail
Pet Policy
- Call for details about the types of pets allowed
- Pet Deposit $500
Security
- Carbon Monoxide Detectors
- Fire and Smoke Detector
- Fire Sprinkler System
Map
Source: California Regional Multiple Listing Service (CRMLS)
MLS Number: OC25138018
APN: 938-982-26
- 3321 Doheny Way
- 985 Doheny Way
- 2148 Doheny Way
- 1207 Doheny Way
- 769 Doheny Way
- 34145 Calle la Primavera
- 1309 Doheny Way
- 3327 Doheny Way
- 34061 Mazo Dr
- 25432 Sea Bluffs Dr Unit 302
- 25422 Sea Bluffs Dr Unit 207
- 34056 Pequito Dr
- 25611 Quail Run Unit 131
- 25382 Sea Bluffs Dr Unit 8107
- 25382 Sea Bluffs Dr Unit 8205
- 34061 Formosa Dr
- 25102 Alicia Dr
- 33852 Del Obispo St Unit 80
- 33852 Del Obispo St Unit 112
- 33852 Del Obispo St Unit 60
- 325 Doheny Way
- 766 Doheny Way
- 2148 Doheny Way
- 1207 Doheny Way
- 1529 Doheny Way
- 25352 Village Rd
- 34032 Bedford Ln
- 2869 Doheny Way
- 2661 Doheny Way
- 1523 Doheny Way
- 3327 Doheny Way
- 1417 Doheny Way
- 3440 Doheny Way
- 1522 Doheny Way
- 25032 Terrace Lantern Unit 1
- 33852 Del Obispo St Unit 107
- 33852 Del Obispo St Unit 117
- 33852 Del Obispo St Unit 32
- 33852 Del Obispo St Unit 45
- 25091 La Cresta Dr Unit B
