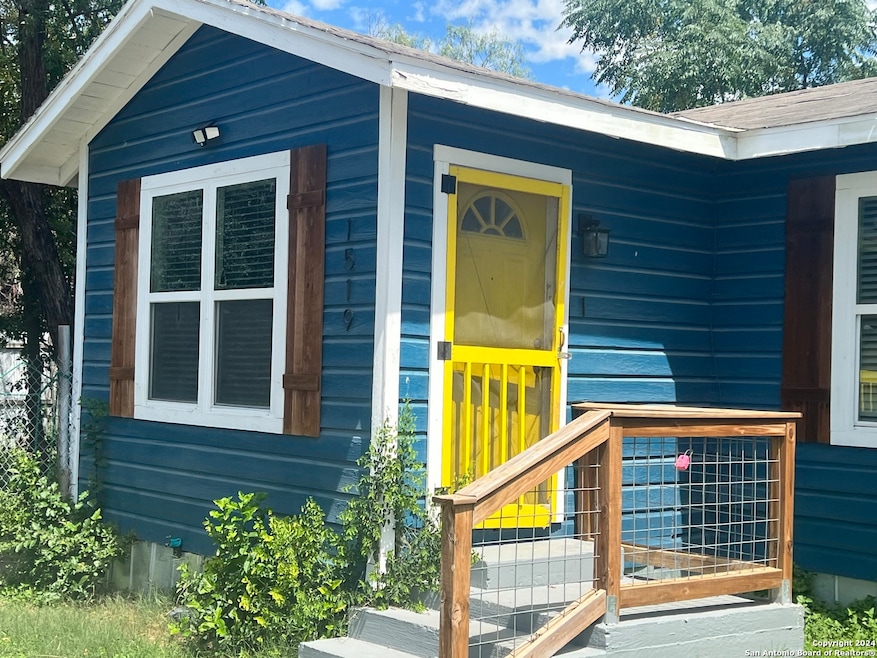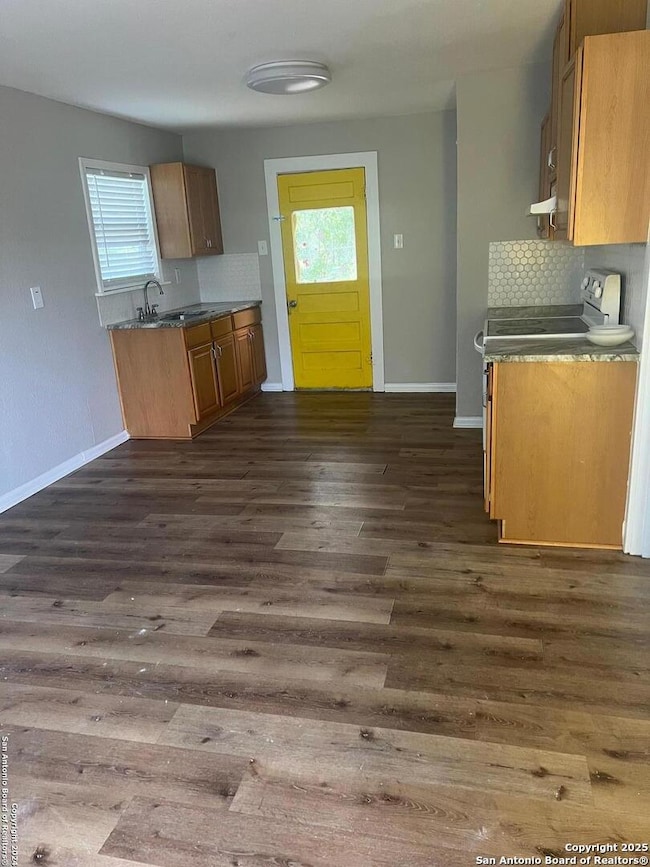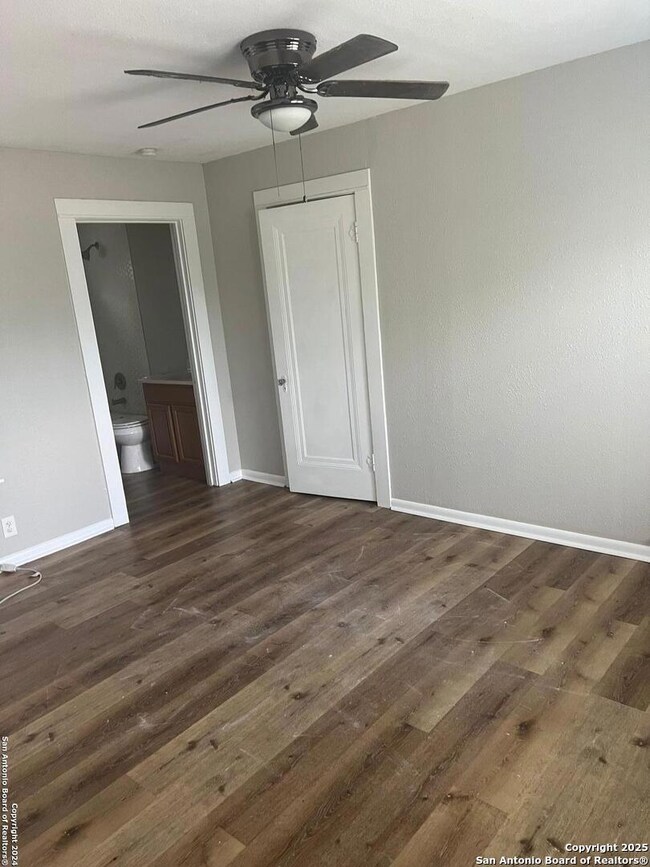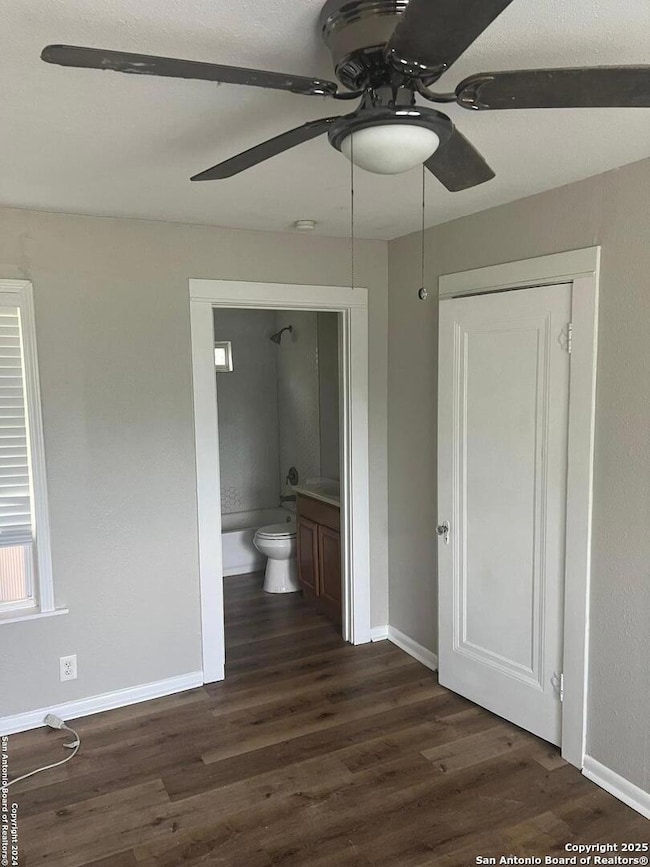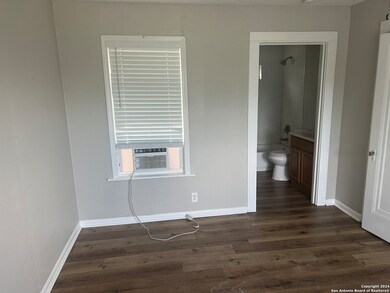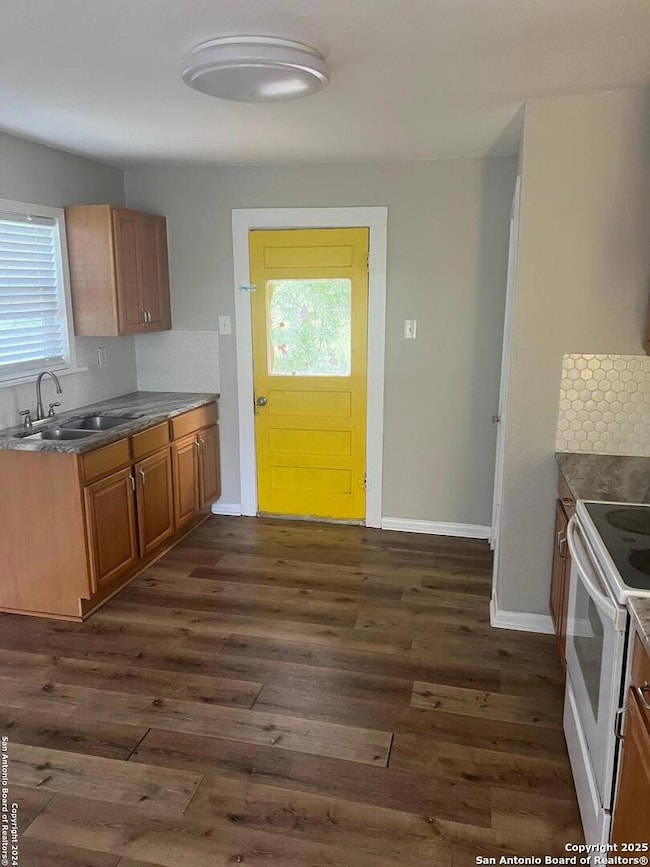1519 E Southcross Blvd Unit 1 San Antonio, TX 78223
Riverside Neighborhood
1
Bed
1
Bath
600
Sq Ft
0.38
Acres
Highlights
- 0.38 Acre Lot
- Central Heating
- Ceiling Fan
- Mature Trees
- Combination Dining and Living Room
- Chain Link Fence
About This Home
Super cute, move in ready 1/1 duplex unit with laminate floors throughout. Kitchen comes equipped with appliances. Spacious living room with open kitchen, one bedroom has en suite bathroom. Unit has an floor plan inside with spacious living room with lots of natural light. This unit has a private backyard on a 2 acre property that is shared with 7 units.
Listing Agent
Margret Wilmoth
Keller Williams City-View Listed on: 05/12/2025
Home Details
Home Type
- Single Family
Year Built
- Built in 1950
Lot Details
- 0.38 Acre Lot
- Chain Link Fence
- Mature Trees
Home Design
- Composition Roof
Interior Spaces
- 600 Sq Ft Home
- 1-Story Property
- Ceiling Fan
- Window Treatments
- Combination Dining and Living Room
Kitchen
- Stove
- Microwave
Bedrooms and Bathrooms
- 1 Bedroom
- 1 Full Bathroom
Schools
- Japhet Elementary School
- Highlands School
Utilities
- 3+ Cooling Systems Mounted To A Wall/Window
- Central Heating
- Cable TV Available
Community Details
- Fair To Southcross Subdivision
Listing and Financial Details
- Rent includes noinc
- Assessor Parcel Number 080900000341
- Seller Concessions Offered
Map
Source: San Antonio Board of REALTORS®
MLS Number: 1865941
Nearby Homes
- 306 Linda Lou Dr
- 201 Monticello Ct
- 118 Stratford Ct
- 4611 S Hackberry
- 123 Kathy Dr
- 309 Mount Vernon Ct
- 321 Mount Vernon Ct
- 414 Regina St
- 412 Monticello Ct
- 302 Regina St
- 1535 Lennon Ave
- 125 Kathy Dr
- 1910 Lennon Ave
- 330 Hermitage Ct
- 411 Kathy Dr
- 398 Fairview Ave
- 406 Ward Ave
- 123 Fairview Ave Unit 3
- 312 Avondale Ave
- 250 Lilla Jean Dr
- 1523 E Southcross Blvd Unit 2
- 0 E Southcross Unit 10
- 408 Regina St Unit 3
- 220 Bonnell Dr
- 106 Regina St
- 927 Vfw Blvd
- 115 Maurine Dr
- 1902 Lennon Ave Unit 2
- 775 Linda Lou Dr
- 125 Ada St Unit 1
- 600 Monticello Ct Unit 3
- 2450 Roosevelt Ave
- 315 Fair Ave Unit 4
- 315 Fair Ave Unit 3
- 704 Fair Ave Unit 200
- 450 Pamela Dr
- 115 Caldwell St Unit 3
- 201 E Dullnig Ct Unit 9
- 922 Linda Lou Dr
- 3916 S Presa St Unit B
