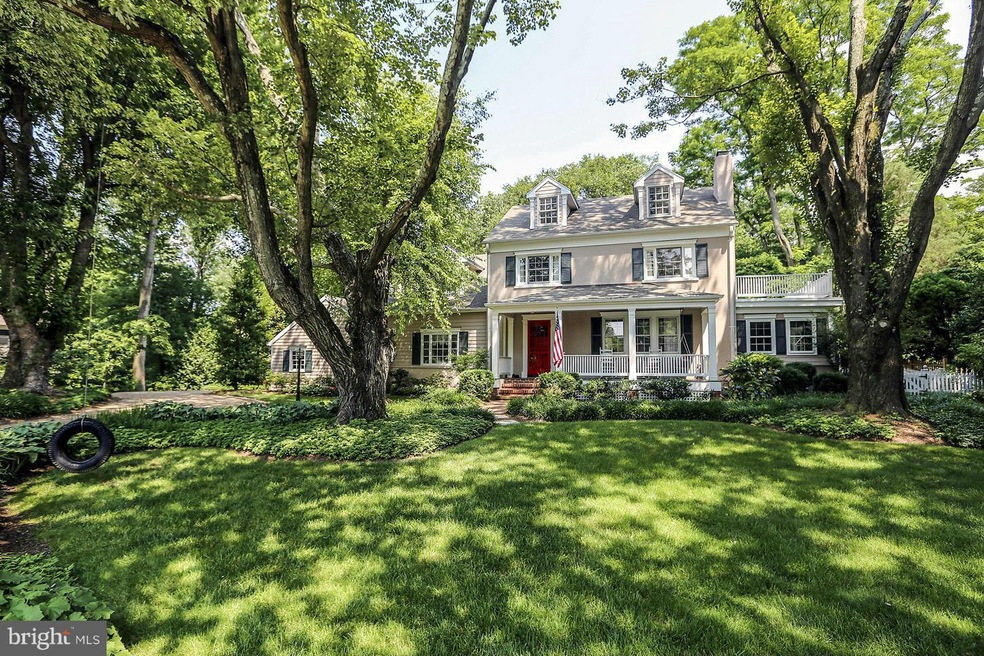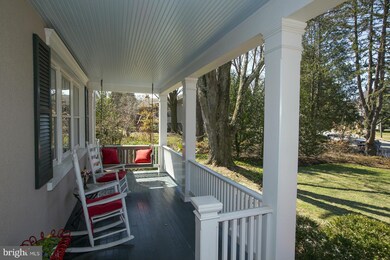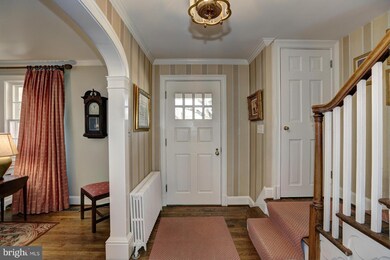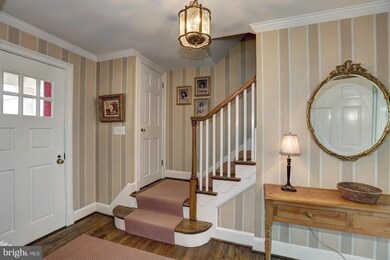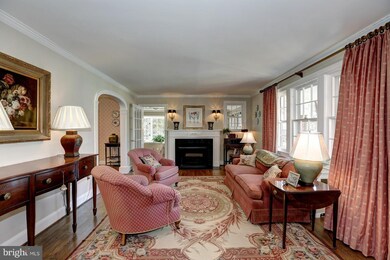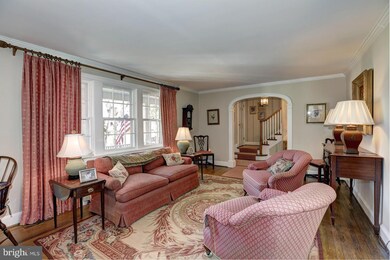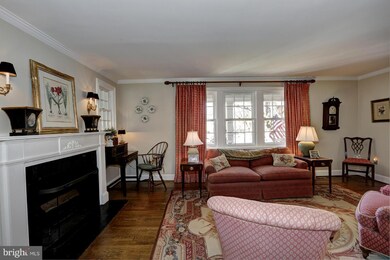
1519 Forest Ln McLean, VA 22101
Highlights
- Eat-In Gourmet Kitchen
- 0.79 Acre Lot
- Wood Flooring
- Chesterbrook Elementary School Rated A
- Traditional Architecture
- Space For Rooms
About This Home
As of October 2022Charming home prof. landscaped on gorgeous 3/4acre lot in Chesterbrook Woods. Formal living and dining area, family rm and large kitchen w/screened in porch. Main level Sunroom with views of patios and grounds. Fin. rec room with full bath and bonus room, workshop. 3 Upper Lvel BRs. 4th BR is on UL2 with stunning pine floors.
Last Buyer's Agent
Jeanina DiVittorio
Keller Williams Realty License #MRIS:3063730
Home Details
Home Type
- Single Family
Est. Annual Taxes
- $7,068
Year Built
- Built in 1940
Lot Details
- 0.79 Acre Lot
- Property is in very good condition
- Property is zoned 120
Parking
- 2 Car Attached Garage
- Side Facing Garage
- Garage Door Opener
- Gravel Driveway
Home Design
- Traditional Architecture
- Vinyl Siding
- Stucco
Interior Spaces
- Property has 3 Levels
- Built-In Features
- Chair Railings
- Crown Molding
- Ceiling Fan
- 2 Fireplaces
- Screen For Fireplace
- Window Treatments
- Entrance Foyer
- Family Room
- Living Room
- Dining Room
- Den
- Game Room
- Workshop
- Sun or Florida Room
- Wood Flooring
Kitchen
- Eat-In Gourmet Kitchen
- Breakfast Area or Nook
- Built-In Oven
- Cooktop
- Microwave
- Extra Refrigerator or Freezer
- Ice Maker
- Dishwasher
- Disposal
Bedrooms and Bathrooms
- 4 Bedrooms
- En-Suite Primary Bedroom
- 3.5 Bathrooms
Laundry
- Laundry Room
- Dryer
- Washer
Finished Basement
- Heated Basement
- Rear Basement Entry
- Space For Rooms
- Workshop
Utilities
- Zoned Heating and Cooling
- Radiator
- Natural Gas Water Heater
Community Details
- No Home Owners Association
- Chesterbrook Subdivision
Listing and Financial Details
- Assessor Parcel Number 31-4-1- -49
Ownership History
Purchase Details
Home Financials for this Owner
Home Financials are based on the most recent Mortgage that was taken out on this home.Purchase Details
Home Financials for this Owner
Home Financials are based on the most recent Mortgage that was taken out on this home.Purchase Details
Home Financials for this Owner
Home Financials are based on the most recent Mortgage that was taken out on this home.Similar Homes in the area
Home Values in the Area
Average Home Value in this Area
Purchase History
| Date | Type | Sale Price | Title Company |
|---|---|---|---|
| Deed | $2,100,000 | Double Eagle Title | |
| Deed | -- | -- | |
| Warranty Deed | $1,710,000 | -- |
Mortgage History
| Date | Status | Loan Amount | Loan Type |
|---|---|---|---|
| Open | $1,470,000 | New Conventional | |
| Previous Owner | $450,000 | Credit Line Revolving | |
| Previous Owner | $680,000 | New Conventional |
Property History
| Date | Event | Price | Change | Sq Ft Price |
|---|---|---|---|---|
| 10/19/2022 10/19/22 | Sold | $2,100,000 | +9.1% | $488 / Sq Ft |
| 09/13/2022 09/13/22 | Pending | -- | -- | -- |
| 09/08/2022 09/08/22 | For Sale | $1,925,000 | +12.6% | $447 / Sq Ft |
| 08/26/2014 08/26/14 | Sold | $1,710,000 | -2.3% | $397 / Sq Ft |
| 07/15/2014 07/15/14 | Pending | -- | -- | -- |
| 07/09/2014 07/09/14 | Price Changed | $1,750,000 | -4.1% | $407 / Sq Ft |
| 05/20/2014 05/20/14 | Price Changed | $1,825,000 | -5.2% | $424 / Sq Ft |
| 04/02/2014 04/02/14 | For Sale | $1,925,000 | +12.6% | $447 / Sq Ft |
| 04/02/2014 04/02/14 | Off Market | $1,710,000 | -- | -- |
Tax History Compared to Growth
Tax History
| Year | Tax Paid | Tax Assessment Tax Assessment Total Assessment is a certain percentage of the fair market value that is determined by local assessors to be the total taxable value of land and additions on the property. | Land | Improvement |
|---|---|---|---|---|
| 2024 | $16,438 | $1,344,280 | $426,000 | $918,280 |
| 2023 | $15,080 | $1,267,040 | $426,000 | $841,040 |
| 2022 | $13,414 | $1,109,200 | $352,000 | $757,200 |
| 2021 | $12,352 | $998,920 | $289,000 | $709,920 |
| 2020 | $12,269 | $986,230 | $289,000 | $697,230 |
| 2019 | $12,357 | $992,300 | $289,000 | $703,300 |
| 2018 | $11,049 | $960,820 | $278,000 | $682,820 |
| 2017 | $11,425 | $935,820 | $253,000 | $682,820 |
| 2016 | $11,826 | $971,760 | $253,000 | $718,760 |
| 2015 | $11,197 | $952,760 | $234,000 | $718,760 |
| 2014 | -- | $832,550 | $234,000 | $598,550 |
Agents Affiliated with this Home
-

Seller's Agent in 2022
Lizzy Conroy
Serhant
(202) 441-3630
112 in this area
224 Total Sales
-

Seller Co-Listing Agent in 2022
Karen Briscoe
Serhant
(703) 582-6818
103 in this area
228 Total Sales
-

Buyer's Agent in 2022
Jenny McClintock
Serhant
(703) 731-2412
8 in this area
118 Total Sales
-
J
Buyer's Agent in 2014
Jeanina DiVittorio
Keller Williams Realty
Map
Source: Bright MLS
MLS Number: 1002894692
APN: 0314-01-0049
- 5908 Calla Dr
- 5840 Hilldon St
- 1538 Forest Ln
- 1468 Highwood Dr
- 1440 Highwood Dr
- 1515 Crestwood Ln
- 4113 N River St
- 4008 N Stuart St
- 4012 N Stafford St
- 6008 Oakdale Rd
- 1426 Highwood Dr
- 6020 Copely Ln
- 6013 Woodland Terrace
- 6015 Woodland Terrace
- 6018 Woodland Terrace
- 681 Chain Bridge Rd
- 681-B Chain Bridge Rd
- 681 A Chain Bridge
- 3941 N Glebe Rd
- 1347 Kirby Rd
