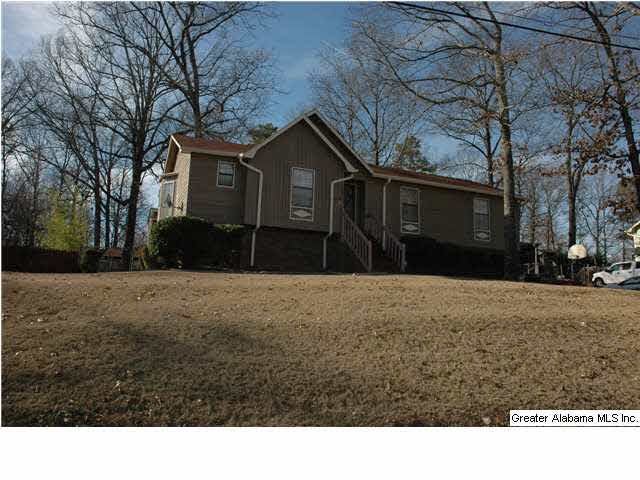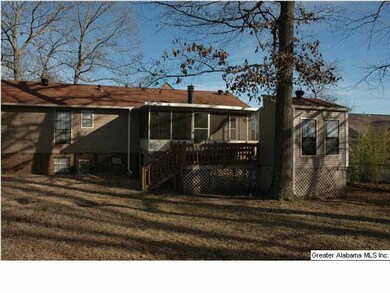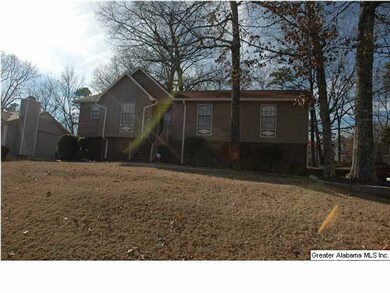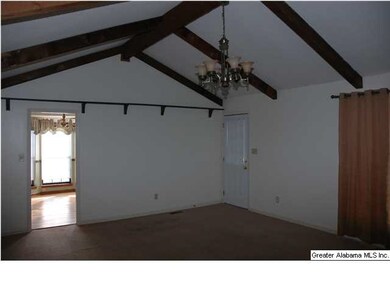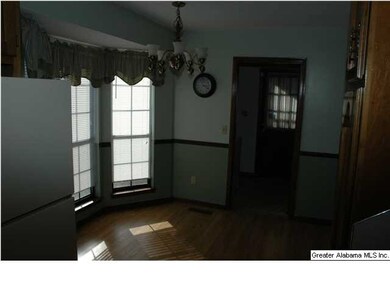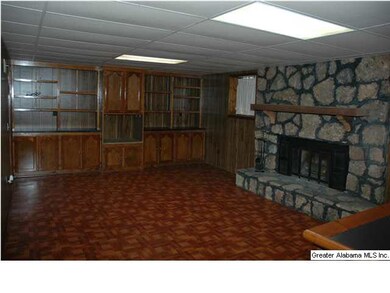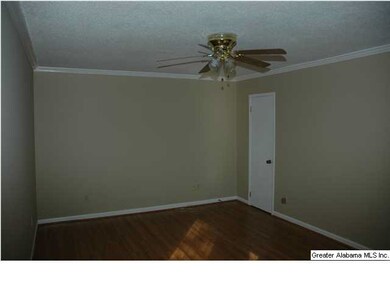
1519 Harrison Ln Birmingham, AL 35215
Echo Highlands NeighborhoodHighlights
- Covered Deck
- Great Room
- Breakfast Room
- Wood Flooring
- Den
- Fenced Yard
About This Home
As of October 2020Fantastic move-in-ready 4 bedroom 2.5 bath home in a fabulous location in Birmingham, AL. This great home is in a great location convenient to shopping, fine dining, and medical care. It is also convenient to Highways 75,79 & 11, and I59 and I459, and it is near Jefferson State Community College. It is also zoned for the new Huffman Academy. The home feat ((laminated) a great foyer with laminated hardwood floors leading to a great room with a cathedral ceiling. The formal dining room also boasts the pretty hardwood floors. the kitchen is large and spacious and it features a breakfast room with the pretty laminated hardwood floors and a bay window in the breakfast room. The master bedroom is large with the pretty hardwoods (laminated). The large master large walk-in closet. the 2nd bath on the main level also features ceramic tile flooring. The basement boasts a large den with a wood burning fireplace with a gas starter, a bedroom and a half bath. In back there is a screened
Last Agent to Sell the Property
Donna Brown
Keller Williams Trussville License #000062930 Listed on: 01/12/2015
Co-Listed By
Bill Brown
Keller Williams Trussville License #000062470
Last Buyer's Agent
MLS Non-member Company
Birmingham Non-Member Office
Home Details
Home Type
- Single Family
Est. Annual Taxes
- $1,425
Year Built
- 1979
Lot Details
- Fenced Yard
- Interior Lot
Parking
- 2 Car Attached Garage
- Side Facing Garage
- Driveway
Home Design
- Wood Siding
- Concrete Block And Stucco Construction
Interior Spaces
- 1-Story Property
- Wet Bar
- Ceiling Fan
- Wood Burning Fireplace
- Fireplace With Gas Starter
- Double Pane Windows
- Window Treatments
- Family Room with Fireplace
- Great Room
- Breakfast Room
- Dining Room
- Den
Kitchen
- Stove
- Kitchen Island
- Tile Countertops
Flooring
- Wood
- Carpet
- Laminate
Bedrooms and Bathrooms
- 4 Bedrooms
- Walk-In Closet
- Bathtub and Shower Combination in Primary Bathroom
- Separate Shower
Laundry
- Laundry Room
- Laundry on main level
Finished Basement
- Basement Fills Entire Space Under The House
- Bedroom in Basement
- Recreation or Family Area in Basement
Home Security
- Home Security System
- Storm Doors
Outdoor Features
- Covered Deck
- Screened Deck
- Outdoor Grill
Utilities
- Central Air
- Heating System Uses Gas
Listing and Financial Details
- Assessor Parcel Number 13-23-4-000-136.000
Ownership History
Purchase Details
Home Financials for this Owner
Home Financials are based on the most recent Mortgage that was taken out on this home.Purchase Details
Purchase Details
Purchase Details
Home Financials for this Owner
Home Financials are based on the most recent Mortgage that was taken out on this home.Similar Homes in the area
Home Values in the Area
Average Home Value in this Area
Purchase History
| Date | Type | Sale Price | Title Company |
|---|---|---|---|
| Warranty Deed | $168,500 | -- | |
| Deed | $99,500 | -- | |
| Foreclosure Deed | $107,200 | -- | |
| Warranty Deed | $123,000 | -- |
Mortgage History
| Date | Status | Loan Amount | Loan Type |
|---|---|---|---|
| Open | $166,000 | New Conventional | |
| Previous Owner | $120,772 | FHA | |
| Previous Owner | $15,000 | Credit Line Revolving | |
| Previous Owner | $100,070 | VA | |
| Previous Owner | $8,282 | Construction |
Property History
| Date | Event | Price | Change | Sq Ft Price |
|---|---|---|---|---|
| 10/23/2020 10/23/20 | Sold | $168,500 | -15.8% | $76 / Sq Ft |
| 09/13/2020 09/13/20 | For Sale | $200,000 | +62.6% | $90 / Sq Ft |
| 03/31/2015 03/31/15 | Sold | $123,000 | 0.0% | $55 / Sq Ft |
| 03/31/2015 03/31/15 | Sold | $123,000 | -0.7% | $71 / Sq Ft |
| 03/01/2015 03/01/15 | Pending | -- | -- | -- |
| 02/16/2015 02/16/15 | For Sale | $123,900 | 0.0% | $55 / Sq Ft |
| 02/10/2015 02/10/15 | Pending | -- | -- | -- |
| 01/12/2015 01/12/15 | For Sale | $123,900 | -- | $71 / Sq Ft |
Tax History Compared to Growth
Tax History
| Year | Tax Paid | Tax Assessment Tax Assessment Total Assessment is a certain percentage of the fair market value that is determined by local assessors to be the total taxable value of land and additions on the property. | Land | Improvement |
|---|---|---|---|---|
| 2024 | $1,425 | $20,640 | -- | -- |
| 2022 | $1,051 | $15,480 | $2,100 | $13,380 |
| 2021 | $1,051 | $15,480 | $2,100 | $13,380 |
| 2020 | $1,051 | $15,480 | $2,100 | $13,380 |
| 2019 | $1,051 | $15,480 | $0 | $0 |
| 2018 | $1,019 | $15,040 | $0 | $0 |
| 2017 | $1,019 | $15,040 | $0 | $0 |
| 2016 | $943 | $14,000 | $0 | $0 |
| 2015 | $2,181 | $15,040 | $0 | $0 |
| 2014 | $2,062 | $29,460 | $0 | $0 |
| 2013 | $2,062 | $29,460 | $0 | $0 |
Agents Affiliated with this Home
-
L
Seller's Agent in 2020
Laventrace Battle
Chanda Davis Real Estate
-
W
Buyer's Agent in 2020
Wiletta McGhee
Barnes & Associates
-
N
Seller's Agent in 2015
NONMEMBER NONMEMBER
NONMEMBER OFFICE
1 in this area
885 Total Sales
-
D
Seller's Agent in 2015
Donna Brown
Keller Williams Trussville
-
B
Seller Co-Listing Agent in 2015
Bill Brown
Keller Williams Trussville
-

Buyer's Agent in 2015
Daphne Curtis
Prominence Real Estate Tuscalo
(205) 887-2605
71 Total Sales
Map
Source: Greater Alabama MLS
MLS Number: 618800
APN: 13-00-23-4-000-136.000
- 928 Dunridge Dr
- 909 August Dr
- 840 Ridgefield Rd
- 829 Seven Springs Dr
- 1700 Stage Coach Cir Unit 1700
- 1705 Stage Coach Cir Unit 1705
- 1340 Americana Dr
- 1813 Petticoat Way
- 761 15th Ave NW Unit 6
- 916 Woodbrook Rd
- 1849 Indian Summer Dr
- 908 18th Ave NW
- 560 Valley Crest Dr Unit 13
- 550 Valley Crest Dr Unit 14
- 501 Valley Crest Dr Unit 9
- 649 15th Ct NW
- 1420 7th St NW
- 421 Valley Crest Dr Unit 421
- 635 16th Terrace NW
- 2126 Park Brook Ln Unit 15
