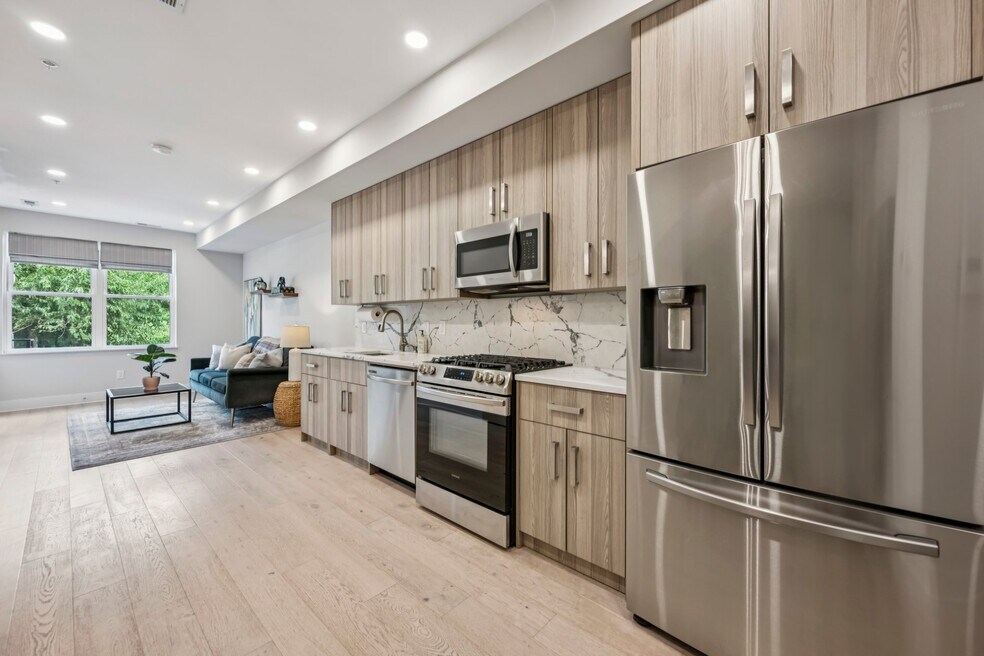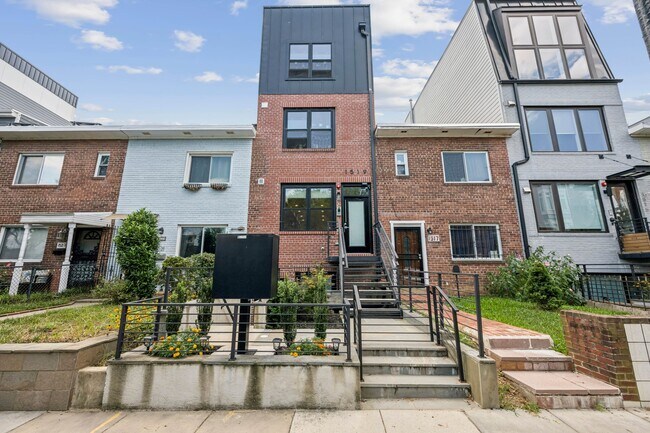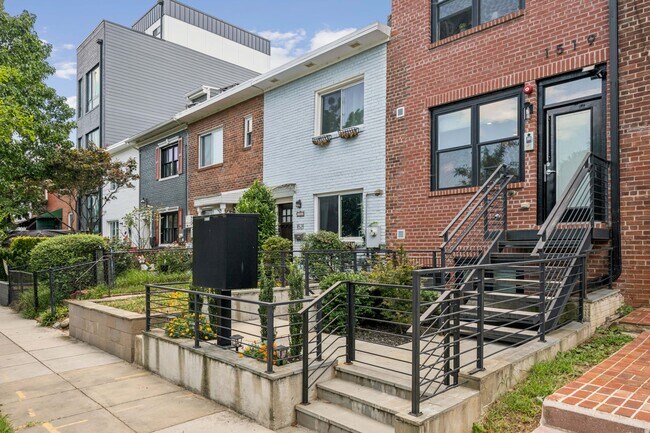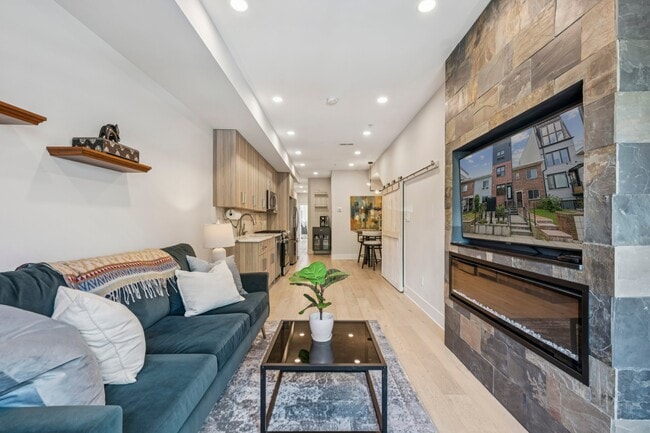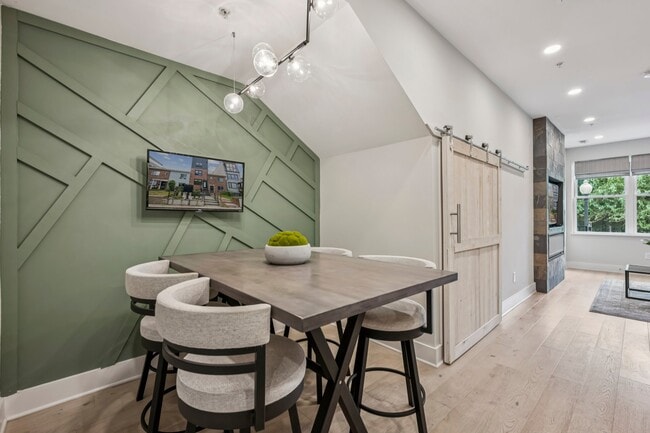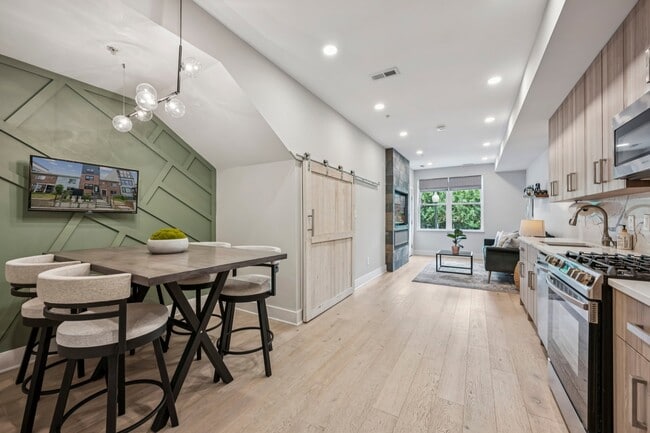1519 K St SE Unit 201 Washington, DC 20003
Hill East Neighborhood
2
Beds
2
Baths
935
Sq Ft
348
Sq Ft Lot
About This Home
This apartment is located at 1519 K St SE Unit 201, Washington, DC 20003 and is currently priced between $2,695. This property was built in 2020. 1519 K St SE Unit 201 is a home located in District of Columbia with nearby schools including John Tyler Elementary School, Jefferson Middle School Academy, and Eastern High School.
Listing Provided By


Map
Nearby Homes
- 1505 K St SE Unit 2
- 1519 K St SE Unit 101
- 1514 K St SE Unit 2
- 1427 K St SE
- 1500 Pennsylvania Ave SE Unit 105
- 1500 Pennsylvania Ave SE Unit 305
- 1402 K St SE Unit 2
- 1377 K St SE Unit 2
- 1373 K St SE
- 951 14th St SE
- 1367 K St SE Unit B
- 1417 Potomac Ave SE
- 1345 K St SE Unit 401
- 1345 K St SE Unit 406
- 1434 Potomac Ave SE Unit 5
- 1337 K St SE Unit PH3
- 1337 K St SE Unit 101
- 1323 K St SE Unit 203
- 1631 G St SE
- 1307 K St SE Unit 101
- 1523 Pennsylvania Ave SE Unit 2
- 1600 Pennsylvania Ave SE
- 1507 Freedom Way SE Unit 2
- 1500 Pennsylvania Ave SE Unit 102
- 1500 Pennsylvania Ave SE Unit 305
- 1500 Pennsylvania Ave SE
- 6 Barney Cir SE Unit 3
- 730 15th St SE Unit 2
- 1401 Pennsylvania Ave SE
- 1367 K St SE
- 1434 Potomac Ave SE Unit 4
- 1343 Ives Place SE Unit ID1254798P
- 1336 K St SE
- 1344 Potomac Ave SE Unit ID1034734P
- 1308 Potomac Ave SE Unit ID1034723P
- 1018 13th St SE Unit 2
- 1343 Pennsylvania Ave SE Unit 1
- 1335 Pennsylvania Ave SE Unit 5.1406297
- 1335 Pennsylvania Ave SE Unit 1.1406298
- 724 13th St SE Unit B
