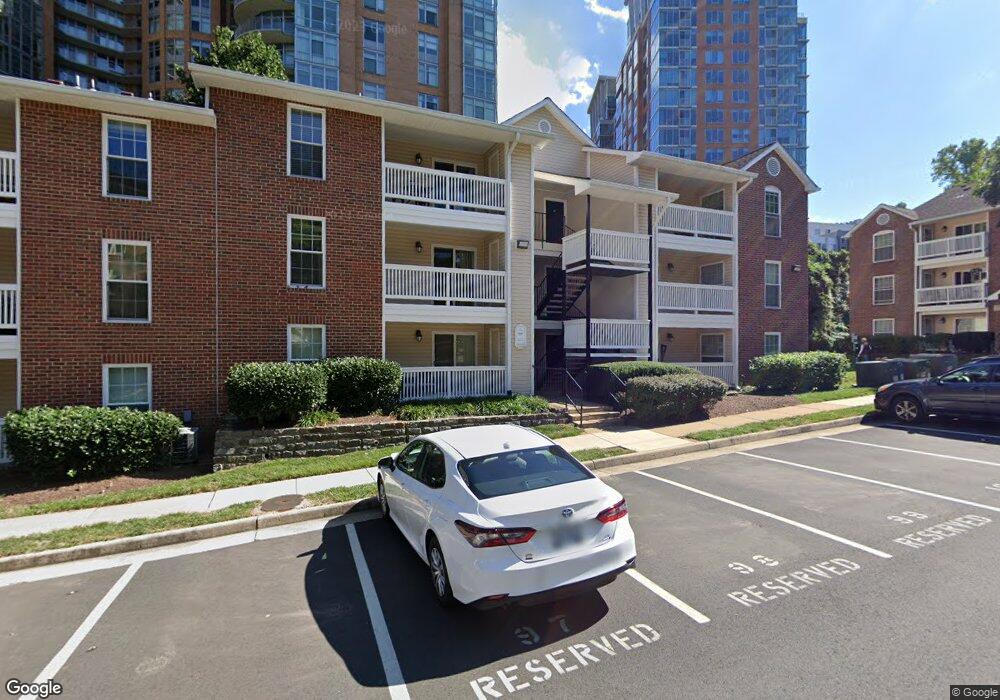1519 Lincoln Way Unit 201 McLean, VA 22102
Tysons Corner NeighborhoodEstimated payment $3,225/month
2
Beds
2
Baths
1,050
Sq Ft
$777/mo
HOA Fee
Highlights
- Fitness Center
- Colonial Architecture
- Sauna
- Spring Hill Elementary School Rated A
- Traditional Floor Plan
- 1 Fireplace
About This Home
Coming soon! Excellent renovation of 2 Bedroom 2 bath space! Just putting finishing touches. New custom cabinetry, appliances, and quartz countertops. New ceramic walk in shower. New bath and ceramic tile in second bathroom. 2 new vanities with marble countertops and spread handle faucets. all new ceilings with recessed lighting. Should be ready Friday Nov 20. Pictures coming!
Property Details
Home Type
- Condominium
Est. Annual Taxes
- $4,189
Year Built
- Built in 1988
HOA Fees
- $777 Monthly HOA Fees
Home Design
- Colonial Architecture
- Entry on the 2nd floor
- Brick Exterior Construction
Interior Spaces
- 1,050 Sq Ft Home
- Property has 1 Level
- Traditional Floor Plan
- 1 Fireplace
- Screen For Fireplace
- Window Treatments
- Sliding Doors
- Living Room
- Dining Room
Kitchen
- Galley Kitchen
- Electric Oven or Range
- Ice Maker
- Dishwasher
- Disposal
Bedrooms and Bathrooms
- 2 Main Level Bedrooms
- En-Suite Bathroom
- 2 Full Bathrooms
Laundry
- Laundry in unit
- Dryer
- Washer
Parking
- 1 Open Parking Space
- 1 Parking Space
- Parking Lot
Schools
- Spring Hill Elementary School
- Longfellow Middle School
- Mclean High School
Utilities
- Heat Pump System
- Vented Exhaust Fan
- Electric Water Heater
- Public Septic
- Cable TV Available
Listing and Financial Details
- Coming Soon on 11/21/25
- Assessor Parcel Number 29-3-29-7-201B
Community Details
Overview
- Association fees include common area maintenance, custodial services maintenance, exterior building maintenance, management, insurance, parking fee, pool(s), recreation facility, reserve funds, snow removal, trash, water
- Low-Rise Condominium
- Fountains At Mclean Subdivision, Oak Floorplan
- Fountains At MCL Community
Amenities
- Sauna
- Community Center
- Party Room
Recreation
- Tennis Courts
- Community Basketball Court
- Fitness Center
- Community Pool
Pet Policy
- Pets allowed on a case-by-case basis
Map
Create a Home Valuation Report for This Property
The Home Valuation Report is an in-depth analysis detailing your home's value as well as a comparison with similar homes in the area
Home Values in the Area
Average Home Value in this Area
Source: Bright MLS
MLS Number: VAFX2278780
Nearby Homes
- 8220 Crestwood Heights Dr Unit 314
- 8220 Crestwood Heights Dr Unit 315
- 8220 Crestwood Heights Dr Unit 708
- 8220 Crestwood Heights Dr Unit 418
- 8220 Crestwood Heights Dr Unit 712
- 8220 Crestwood Heights Dr Unit 1210
- 8220 Crestwood Heights Dr Unit 1215
- 8220 Crestwood Heights Dr Unit 714
- 8220 Crestwood Heights Dr Unit 814
- 1517 Lincoln Way Unit 304
- 1515 Lincoln Way Unit 303
- 1505 Lincoln Way Unit 201
- 1532 Lincoln Way Unit 203
- 1504 Lincoln Way Unit 400
- 1530 Lincoln Way Unit 202A
- 1530 Lincoln Way Unit 302
- 1543 Lincoln Way Unit 301
- 1541 Lincoln Way Unit 201A
- 8350 Greensboro Dr Unit 517
- 8380 Greensboro Dr Unit 319
- 1517 Lincoln Way Unit 204
- 1515 Lincoln Way Unit 203
- 8220 Crestwood Heights Dr Unit 1210
- 8220 Crestwood Heights Dr Unit 1105
- 8220 Crestwood Heights Dr Unit 406
- 8220 Crestwood Heights Dr Unit 213
- 1524 Lincoln Way
- 1524 Lincoln Way Unit 305
- 8231 Crestwood Heights Dr
- 8210 Crestwood Heights Dr
- 8210 Crestwood Heights Dr Unit FL4-ID826
- 8210 Crestwood Heights Dr Unit FL5-ID827
- 1504 Lincoln Way Unit 108
- 1504 Lincoln Way Unit 310
- 1504 Lincoln Way Unit 116
- 1526 Lincoln Cir
- 1540 Lincoln Way Unit 202
- 8250 Westpark Dr
- 1569 Onyx Dr
- 1569 Onyx Dr Unit FL4-ID8518A

