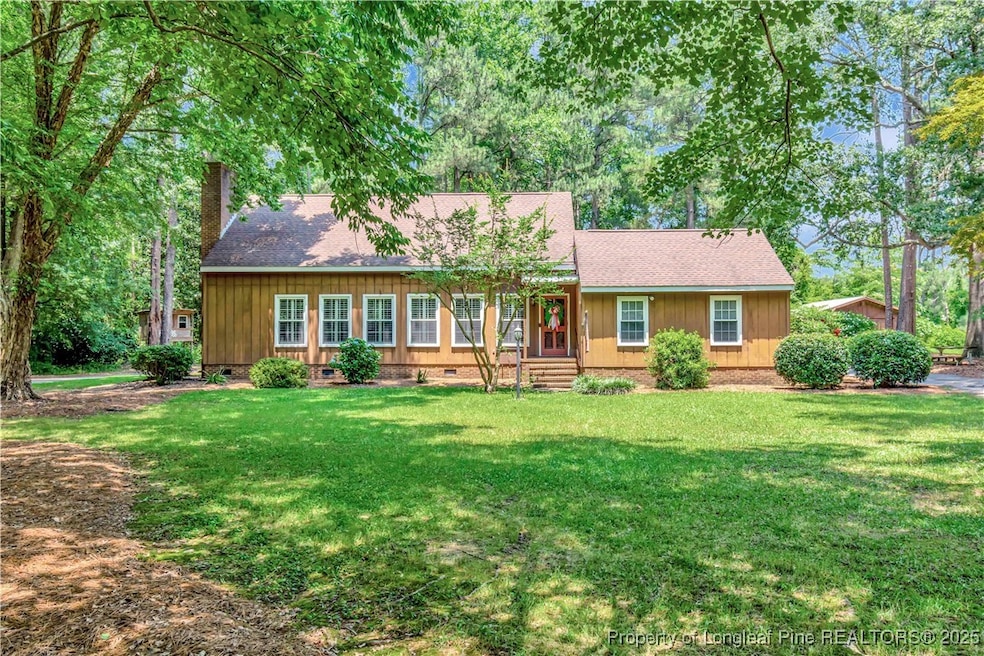1519 Magnolia Dr Fairmont, NC 28340
Estimated payment $1,271/month
Highlights
- Traditional Architecture
- Main Floor Primary Bedroom
- No HOA
- PSRC Early College at RCC Rated A
- Loft
- Plantation Shutters
About This Home
Welcome to 1519 Magnolia Way—a charming 2-bedroom, 2-bath home situated on approximately 1.6 acres, offering space, privacy, and plenty of character. Inside, you'll find plantation shutters throughout and a comfortable layout that includes a downstairs primary suite with a huge walk-in closet. The spacious kitchen provides plenty of room to cook and gather, and opens directly to the screened-in porch—perfect for enjoying quiet mornings or peaceful evenings. Upstairs includes a second bedroom and full bath, along with a cozy loft featuring built-in shelving. The second bedroom is approximately 332 sq. ft. and not heated, so it is excluded from the total square footage. Outside, a large wired detached building/workshop offers endless potential, and the property features a fig tree, a blueberry bush, and grapevines for a touch of Southern charm. This property is ready to welcome you home- schedule your tour today!
Home Details
Home Type
- Single Family
Est. Annual Taxes
- $2,143
Year Built
- Built in 1983
Lot Details
- Interior Lot
- Cleared Lot
- Zoning described as R15 - Residential District
Parking
- 1 Car Attached Garage
Home Design
- Traditional Architecture
Interior Spaces
- 1,850 Sq Ft Home
- Gas Fireplace
- Plantation Shutters
- Loft
- Crawl Space
Kitchen
- Eat-In Kitchen
- Range
- Dishwasher
Flooring
- Laminate
- Tile
Bedrooms and Bathrooms
- 2 Bedrooms
- Primary Bedroom on Main
- 2 Full Bathrooms
Laundry
- Laundry in unit
- Washer and Dryer Hookup
Outdoor Features
- Screened Patio
- Porch
Schools
- Robeson County Schools Middle School
- Robeson County Schools High School
Utilities
- Central Air
- Heating System Powered By Leased Propane
Community Details
- No Home Owners Association
- Collinswood Subdivision
Listing and Financial Details
- Exclusions: Chain link dog kennels
- Assessor Parcel Number 3014-02-012 & 301402010
Map
Home Values in the Area
Average Home Value in this Area
Tax History
| Year | Tax Paid | Tax Assessment Tax Assessment Total Assessment is a certain percentage of the fair market value that is determined by local assessors to be the total taxable value of land and additions on the property. | Land | Improvement |
|---|---|---|---|---|
| 2025 | $2,143 | $139,400 | $17,600 | $121,800 |
| 2024 | $2,138 | $139,400 | $17,600 | $121,800 |
| 2023 | $1,739 | $113,300 | $16,000 | $97,300 |
| 2022 | $1,739 | $113,300 | $16,000 | $97,300 |
| 2021 | $1,739 | $113,300 | $16,000 | $97,300 |
| 2020 | $1,724 | $113,300 | $16,000 | $97,300 |
| 2018 | $1,760 | $125,500 | $17,700 | $107,800 |
| 2017 | $1,943 | $145,500 | $17,500 | $128,000 |
| 2016 | $2,246 | $145,500 | $17,500 | $128,000 |
| 2015 | $2,246 | $145,500 | $17,500 | $128,000 |
| 2014 | $2,246 | $145,500 | $17,500 | $128,000 |
Property History
| Date | Event | Price | Change | Sq Ft Price |
|---|---|---|---|---|
| 09/04/2025 09/04/25 | Price Changed | $205,000 | -6.8% | $111 / Sq Ft |
| 07/30/2025 07/30/25 | For Sale | $220,000 | 0.0% | $119 / Sq Ft |
| 07/20/2025 07/20/25 | Pending | -- | -- | -- |
| 07/11/2025 07/11/25 | Price Changed | $220,000 | -6.4% | $119 / Sq Ft |
| 06/05/2025 06/05/25 | For Sale | $235,000 | -- | $127 / Sq Ft |
Purchase History
| Date | Type | Sale Price | Title Company |
|---|---|---|---|
| Deed | -- | -- |
Mortgage History
| Date | Status | Loan Amount | Loan Type |
|---|---|---|---|
| Open | $85,000 | New Conventional |
Source: Longleaf Pine REALTORS®
MLS Number: 744894
APN: 3014-02-012
- 1829 Horne Camp Rd Unit 5
- 1829 Horne Camp Rd Unit 2
- 2896 Collins Dr
- 521 Milan Ave
- 855 Milan Ave
- 118 Charles St Unit 4
- 528 W 17th St
- 555 W 18th St
- 105 Medley Ln
- 209 W 16th St
- 1904 N Mcmillan Ave
- 1209 E 6th St
- 604 E 15th St
- 1304 E 9th St
- 902 E 13th St
- 1105 Woodridge Dr Unit B
- 1105 Woodridge Dr Unit A
- 296 Hidden Valley Ln
- 1602 Mcneil St
- 68 Union Chapel Rd







