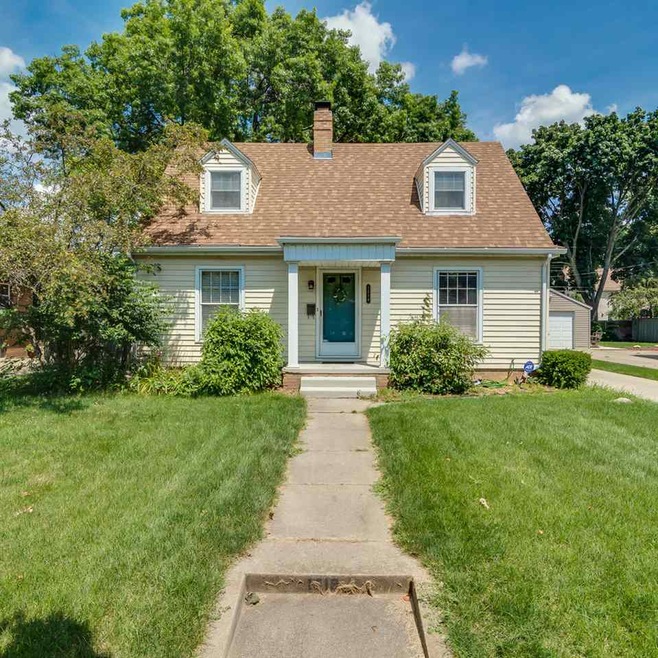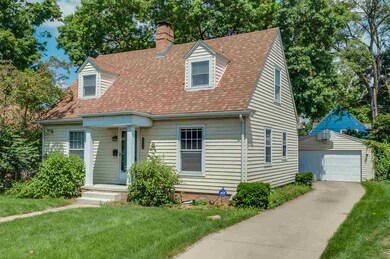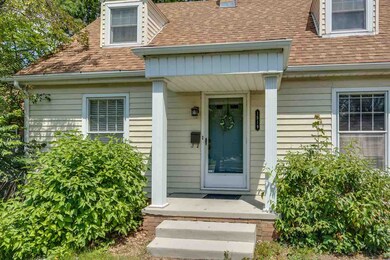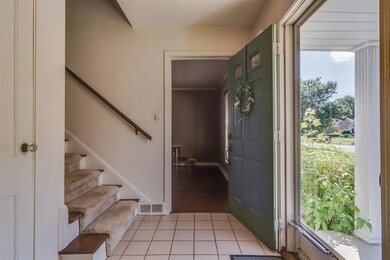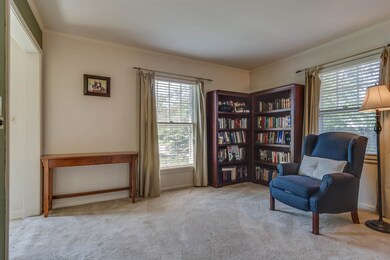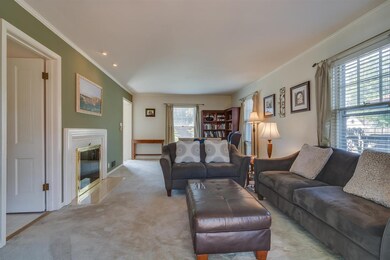
1519 Mckinley Ave South Bend, IN 46617
Northeast South Bend NeighborhoodHighlights
- 2-Story Property
- Wood Flooring
- 2 Car Detached Garage
- Adams High School Rated A-
- Formal Dining Room
- Built-in Bookshelves
About This Home
As of September 2024Charming, well-cared for home with main floor featuring a spacious living/great room with fireplace and french glass doors leading to large outdoor deck. Formal dining room connected to kitchen with plenty of counter space and breakfast bar area. Lots of windows and natural light throughout as well as built in bookshelves and cabinets that add character. Two bedrooms located on the upper level with full bath. Fully finished basement with plenty of space, built in bench - great additional space! Detached 2-car garage in back as well as large deck with pergola and fully fenced, private backyard. City sewer and water. Easy access to IUSB and Notre Dame - Only 1 Mile from ND! Newer roof, gutters, furnace, window treatments, appliances and A/C.
Home Details
Home Type
- Single Family
Est. Annual Taxes
- $1,634
Year Built
- Built in 1945
Lot Details
- 6,970 Sq Ft Lot
- Lot Dimensions are 131 x 53
- Privacy Fence
- Wood Fence
- Level Lot
- Irrigation
Parking
- 2 Car Detached Garage
- Garage Door Opener
- Driveway
Home Design
- 2-Story Property
- Shingle Roof
- Asphalt Roof
- Vinyl Construction Material
Interior Spaces
- Built-in Bookshelves
- Built-In Features
- Ceiling Fan
- Entrance Foyer
- Living Room with Fireplace
- Formal Dining Room
- Finished Basement
Kitchen
- Breakfast Bar
- Ceramic Countertops
- Disposal
Flooring
- Wood
- Carpet
- Tile
- Vinyl
Bedrooms and Bathrooms
- 2 Bedrooms
- Walk-In Closet
- Bathtub with Shower
Home Security
- Home Security System
- Fire and Smoke Detector
Location
- Suburban Location
Utilities
- Forced Air Heating and Cooling System
- Heating System Uses Gas
Listing and Financial Details
- Assessor Parcel Number 71-09-06-456-019.000-026
Ownership History
Purchase Details
Home Financials for this Owner
Home Financials are based on the most recent Mortgage that was taken out on this home.Purchase Details
Home Financials for this Owner
Home Financials are based on the most recent Mortgage that was taken out on this home.Purchase Details
Home Financials for this Owner
Home Financials are based on the most recent Mortgage that was taken out on this home.Purchase Details
Home Financials for this Owner
Home Financials are based on the most recent Mortgage that was taken out on this home.Similar Homes in the area
Home Values in the Area
Average Home Value in this Area
Purchase History
| Date | Type | Sale Price | Title Company |
|---|---|---|---|
| Warranty Deed | $257,000 | Meridian Title | |
| Warranty Deed | -- | Metropolitan Title | |
| Warranty Deed | -- | Meridian Title Corp | |
| Interfamily Deed Transfer | -- | Meridian Title Corp |
Mortgage History
| Date | Status | Loan Amount | Loan Type |
|---|---|---|---|
| Open | $120,000 | New Conventional | |
| Previous Owner | $114,300 | New Conventional | |
| Previous Owner | $102,000 | New Conventional |
Property History
| Date | Event | Price | Change | Sq Ft Price |
|---|---|---|---|---|
| 09/27/2024 09/27/24 | Sold | $257,000 | +2.8% | $133 / Sq Ft |
| 08/21/2024 08/21/24 | Pending | -- | -- | -- |
| 08/17/2024 08/17/24 | For Sale | $249,900 | +96.8% | $130 / Sq Ft |
| 10/07/2015 10/07/15 | Sold | $127,000 | -5.9% | $66 / Sq Ft |
| 08/22/2015 08/22/15 | Pending | -- | -- | -- |
| 07/27/2015 07/27/15 | For Sale | $135,000 | -- | $70 / Sq Ft |
Tax History Compared to Growth
Tax History
| Year | Tax Paid | Tax Assessment Tax Assessment Total Assessment is a certain percentage of the fair market value that is determined by local assessors to be the total taxable value of land and additions on the property. | Land | Improvement |
|---|---|---|---|---|
| 2024 | $2,146 | $179,900 | $29,200 | $150,700 |
| 2023 | $2,103 | $198,100 | $32,100 | $166,000 |
| 2022 | $2,148 | $177,300 | $32,100 | $145,200 |
| 2021 | $2,020 | $167,100 | $40,700 | $126,400 |
| 2020 | $1,741 | $145,000 | $35,200 | $109,800 |
| 2019 | $1,756 | $171,300 | $33,300 | $138,000 |
| 2018 | $1,845 | $153,900 | $29,900 | $124,000 |
| 2017 | $1,587 | $129,000 | $25,200 | $103,800 |
| 2016 | $1,652 | $131,700 | $25,200 | $106,500 |
| 2014 | $1,634 | $132,500 | $25,200 | $107,300 |
Agents Affiliated with this Home
-
Eric Bomkamp
E
Seller's Agent in 2024
Eric Bomkamp
Irish Realty
8 in this area
49 Total Sales
-
Del Meyer
D
Buyer's Agent in 2024
Del Meyer
Weichert Rltrs-J.Dunfee&Assoc.
(574) 274-4875
3 in this area
97 Total Sales
-
Tim Murray

Seller's Agent in 2015
Tim Murray
Coldwell Banker Real Estate Group
(574) 286-3944
4 in this area
356 Total Sales
-
Jim McKinnies

Buyer's Agent in 2015
Jim McKinnies
McKinnies Realty, LLC
(574) 229-8808
9 in this area
586 Total Sales
Map
Source: Indiana Regional MLS
MLS Number: 201535517
APN: 71-09-06-456-019.000-026
- 1602 Cedar St
- 423 N Esther St
- 228 N Sunnyside Ave
- 1245 E Madison St
- 1403 E Jefferson Blvd
- 1257 Cedar St
- 1258 Miner St
- 103 S Coquillard Dr
- 735 N Twyckenham Dr
- 721 N Coquillard Dr
- 1222 Miner St
- 113 N Ironwood Dr
- 1413 Campeau St
- 2205 E Madison St
- 509 N Arthur St
- 2306 Club Dr
- 1225 E Wayne St N
- 2001 E Jefferson Blvd
- 905 White Oak Dr
- 124, 128-132 N Eddy St
