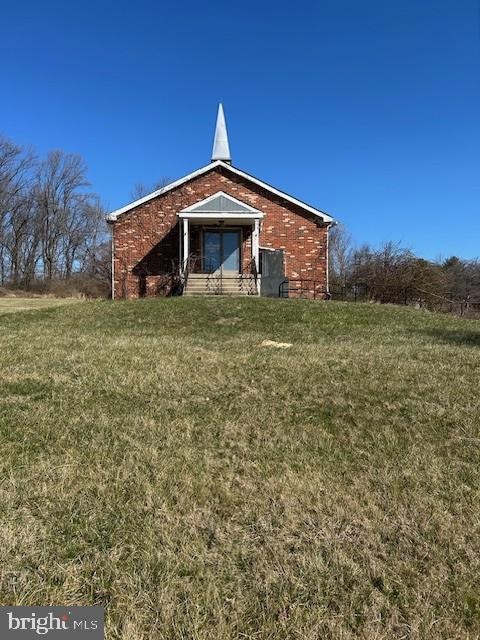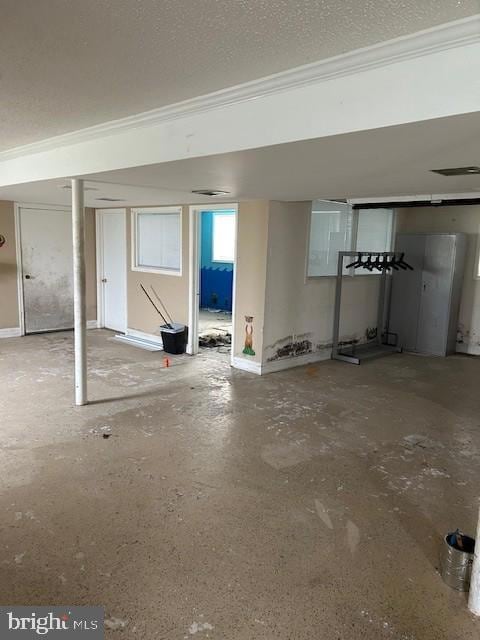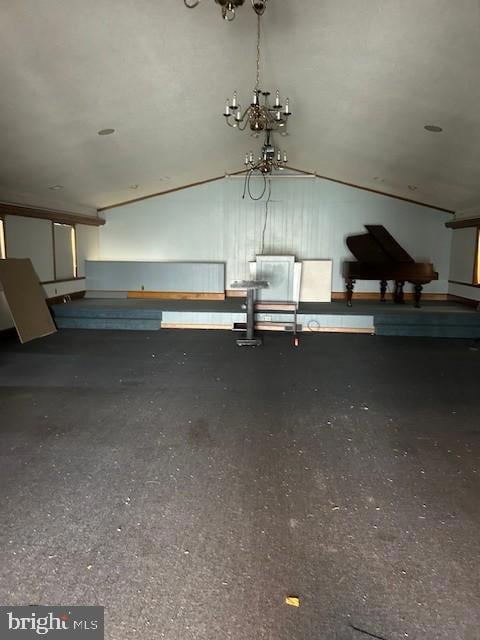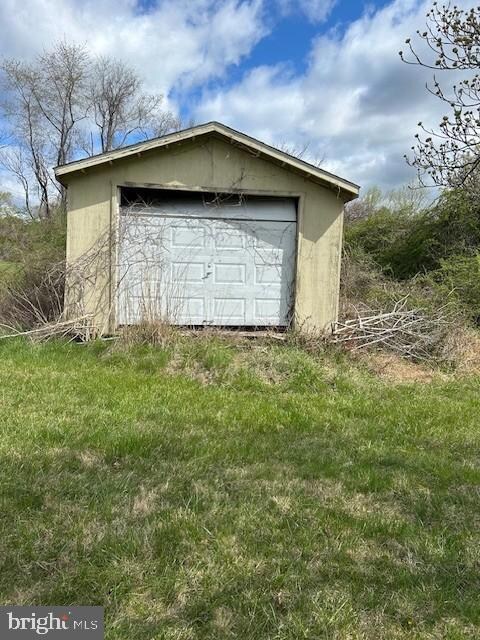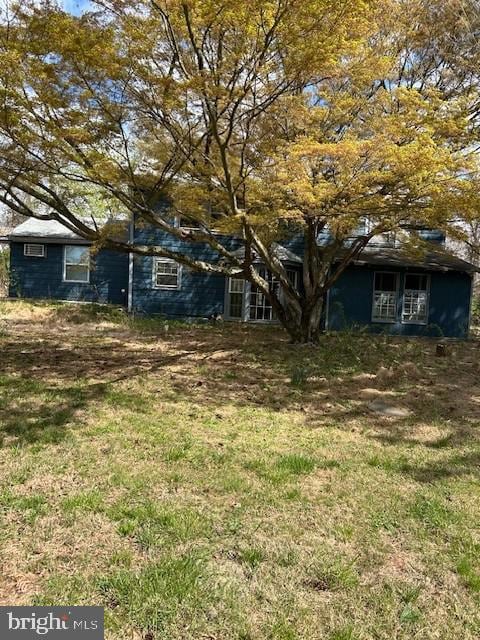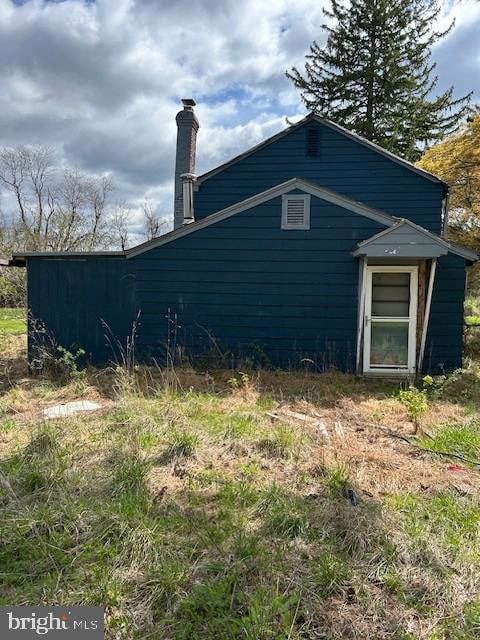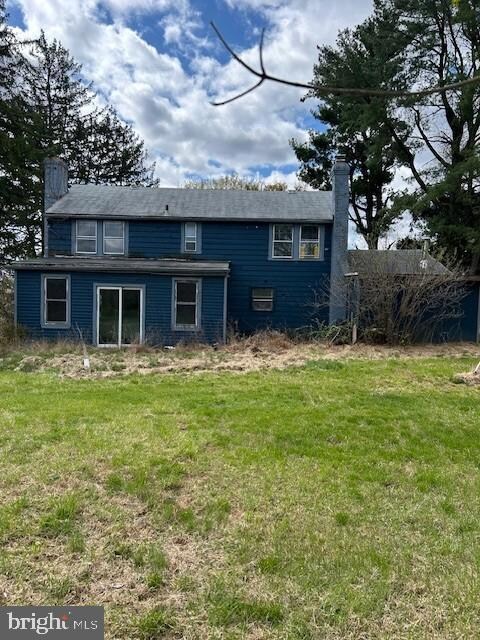1519 Middletown Rd Glen Mills, PA 19342
Estimated payment $7,911/month
Highlights
- 11.5 Acre Lot
- Partially Wooded Lot
- 1 Fireplace
- Glenwood Elementary School Rated A
- Traditional Architecture
- No HOA
About This Home
This home is located at 1519 Middletown Rd, Glen Mills, PA 19342 and is currently priced at $1,500,000, approximately $724 per square foot. This property was built in 1940. 1519 Middletown Rd is a home located in Delaware County with nearby schools including Glenwood Elementary School, Springton Lake Middle School, and Penncrest High School.
Listing Agent
(610) 627-3609 JPatti@hendersongroupinc.com Frontier Commercial Real Estate Listed on: 04/14/2025
Home Details
Home Type
- Single Family
Est. Annual Taxes
- $527
Year Built
- Built in 1940
Lot Details
- 11.5 Acre Lot
- Rural Setting
- South Facing Home
- Irregular Lot
- Partially Wooded Lot
- Tax ID 19-00-00241-01 that includes a church.
- Property is in average condition
- Property is zoned R1 RURAL RESIDENTIAL/AGRI
Parking
- 2 Car Detached Garage
- 10 Open Parking Spaces
- Front Facing Garage
- Parking Lot
Home Design
- Traditional Architecture
- Block Foundation
- Frame Construction
Interior Spaces
- 2,070 Sq Ft Home
- Property has 2 Levels
- 1 Fireplace
Bedrooms and Bathrooms
- 3 Main Level Bedrooms
Utilities
- Hot Water Heating System
- Well
- Propane Water Heater
- Municipal Trash
- On Site Septic
Community Details
- No Home Owners Association
- Brick House Farm Subdivision
Listing and Financial Details
- Tax Lot 006-000
- Assessor Parcel Number 19-00-00241-00
Map
Home Values in the Area
Average Home Value in this Area
Tax History
| Year | Tax Paid | Tax Assessment Tax Assessment Total Assessment is a certain percentage of the fair market value that is determined by local assessors to be the total taxable value of land and additions on the property. | Land | Improvement |
|---|---|---|---|---|
| 2025 | $527 | $27,888 | -- | $27,888 |
| 2024 | $527 | $27,888 | -- | $27,888 |
| 2023 | $17 | $27,888 | -- | $27,888 |
| 2022 | $17 | $27,888 | $0 | $27,888 |
| 2021 | $851 | $27,888 | $0 | $27,888 |
| 2020 | $1,528 | $46,690 | $0 | $46,690 |
| 2019 | $1,497 | $46,690 | $0 | $46,690 |
| 2018 | $1,476 | $46,690 | $0 | $0 |
| 2017 | $1,438 | $46,690 | $0 | $0 |
| 2016 | $261 | $46,690 | $0 | $0 |
| 2015 | $261 | $46,690 | $0 | $0 |
| 2014 | $261 | $46,690 | $0 | $0 |
Property History
| Date | Event | Price | List to Sale | Price per Sq Ft |
|---|---|---|---|---|
| 04/14/2025 04/14/25 | For Sale | $1,500,000 | -- | $725 / Sq Ft |
Purchase History
| Date | Type | Sale Price | Title Company |
|---|---|---|---|
| Deed | $1,250,000 | H&H Settlement Services | |
| Receivers Deed | -- | None Available | |
| Quit Claim Deed | -- | -- |
Source: Bright MLS
MLS Number: PADE2088116
APN: 19-00-00241-00
- 1260 Gradyville Rd
- 1250 Gradyville Rd
- 1240 Gradyville Rd
- 1004 Brick House Farm Ln
- 1554 Meadow Ln
- 1616 Meadow Ln
- 88 Longview Ln
- 1541 Farmers Ln
- 1541 Farmers Ln
- 99 Longview Ln
- 7 Slitting Mill Rd
- 2503 Sage Wood Dr Unit 2503
- 1406 Whispering Brooke Dr
- 63 Forge Rd
- 1545 Pheasant Ln
- 402 Barrows Sheef
- 1545 Pheasant Ln. & 193a Middletown Rd
- 109 W Forge
- 6 Smedley Dr
- 1601 Radcliffe Ct
- 1735 Middletown Rd
- 104 Fairfield Ct
- 1650 W Chester Pike
- 917 S Chester Rd Unit 1 bedroom
- 15 Ridings Way Unit 5
- 36 Wharton Dr
- 814 Pritchard Place
- 709 Pritchard Place
- 1000 Bluebird View
- 81 Talbot Ct
- 15 Van Leer Ave
- 1500 Windermere Rd
- 1133 W Baltimore Pike
- 50 S New Middletown Rd
- 293 Stanton Ct Unit 293
- 1515 Manley Rd
- 100 Treetops Ln
- 1016 W Baltimore Pike Unit E24
- 4310 Lydia Hollow Dr Unit B
- 1016 W Baltimore Pike Unit C5
