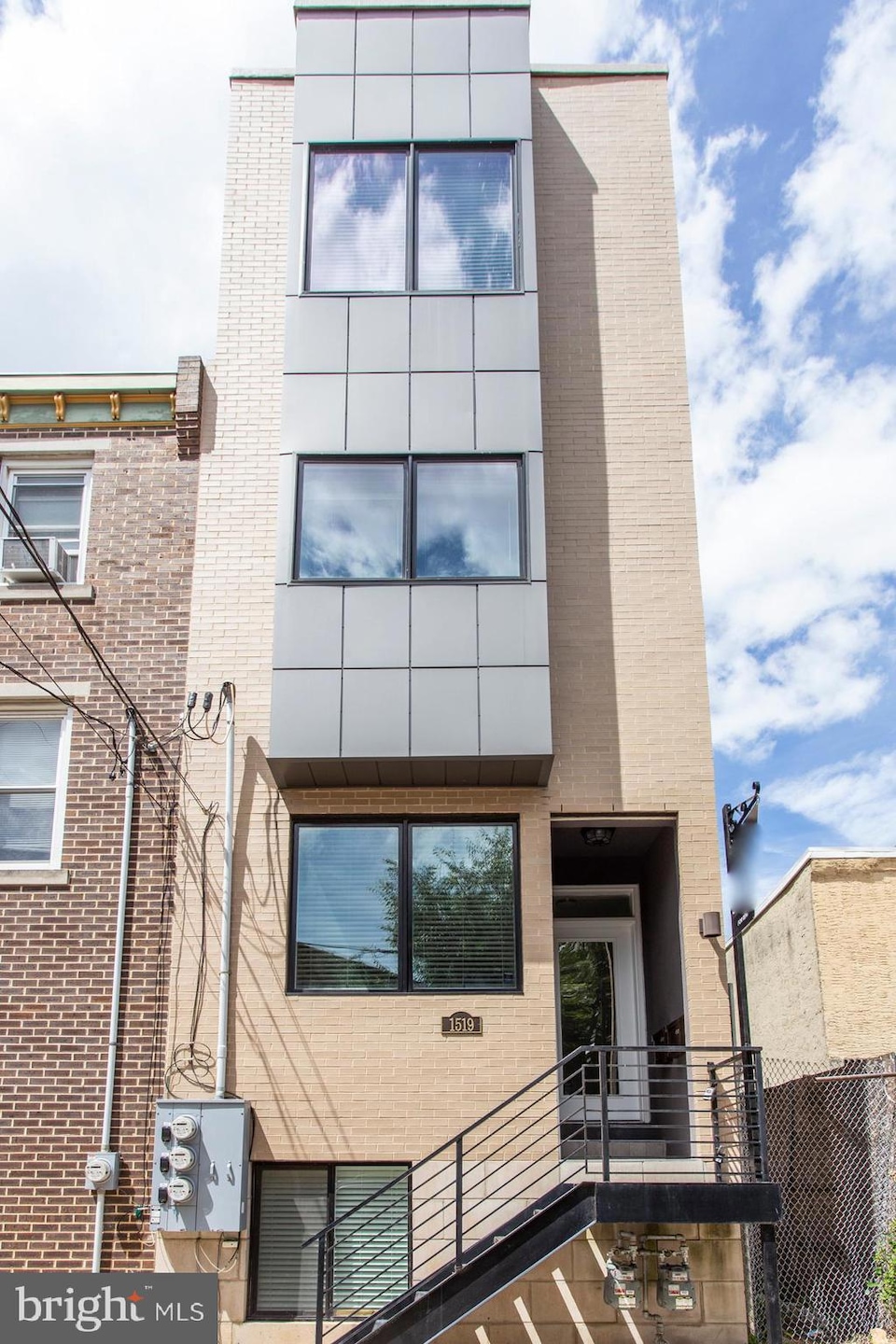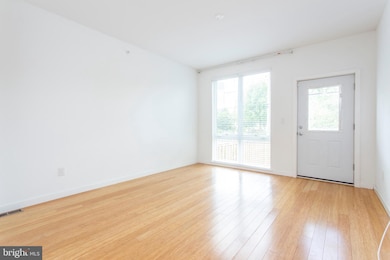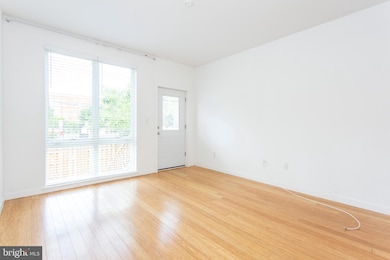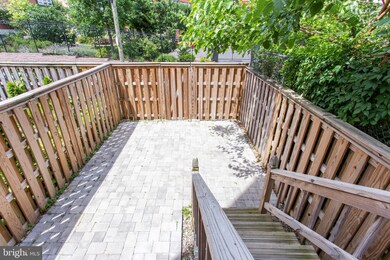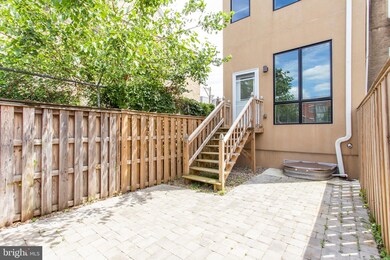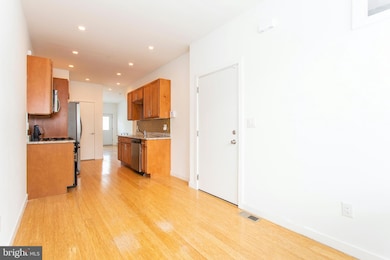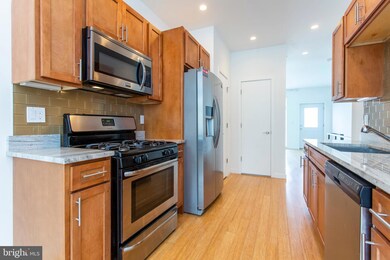1519 Ogden St Unit 1 Philadelphia, PA 19130
Fairmount NeighborhoodHighlights
- No HOA
- 4-minute walk to Girard (Bss)
- Living Room
- Stainless Steel Appliances
- Patio
- Forced Air Heating and Cooling System
About This Home
Enjoy Francisville at its finest in this bi-level 2 Bed/2.5 Bath. The kitchen is the showpiece of the first floor, boasting stainless steel appliances, tile backsplash, granite counters, a spacious pantry, and wood cabinetry. The kitchen is flanked by a separate dining room, a convenient powder room, and a spacious sun-splashed living room overlooking an oversized patio garden. The lower level has a spacious bedroom and bathroom located at each end of the floor, making a great separation of space for roommates. Modern conveniences include custom wood blinds for window treatments, a security system, central air conditioning, and in-unit laundry. This fabulous location is within walking distance to the Broad Street Line, providing easy access to Center City!
Condo Details
Home Type
- Condominium
Est. Annual Taxes
- $619
Year Built
- Built in 2015
Parking
- On-Street Parking
Home Design
- Entry on the 1st floor
- Masonry
Interior Spaces
- 1,246 Sq Ft Home
- Property has 2 Levels
- Living Room
- Dining Room
Kitchen
- Gas Oven or Range
- Microwave
- Dishwasher
- Stainless Steel Appliances
- Disposal
Bedrooms and Bathrooms
- 2 Bedrooms
Laundry
- Dryer
- Washer
Outdoor Features
- Patio
Utilities
- Forced Air Heating and Cooling System
- Natural Gas Water Heater
Listing and Financial Details
- Residential Lease
- Security Deposit $2,400
- Tenant pays for all utilities
- 12-Month Min and 24-Month Max Lease Term
- Available 12/5/25
- Assessor Parcel Number 888154534
Community Details
Overview
- No Home Owners Association
- Low-Rise Condominium
- Francisville Subdivision
Pet Policy
- No Pets Allowed
Map
Source: Bright MLS
MLS Number: PAPH2553776
APN: 888154534
- 1527 Ogden St Unit A
- 1527 Ogden St Unit B
- 844 N 15th St Unit C
- 1433 Ogden St
- 1516 Cambridge St Unit 1
- 1605 Ridge Ave
- 906 N 16th St Unit 3R
- 1419 Poplar St
- 823 N 15th St Unit 1
- 924 N 15th St
- 1625 Ogden St Unit B
- 1608 Ridge Ave Unit 302
- 1608 Ridge Ave Unit 403
- 1526 00 Ridge Ave Unit 4
- 1622 24 Ridge Ave
- 1616 Cambridge St Unit A
- 1630 Cambridge St Unit B
- 801 3 N 16th St Unit 1
- 1642-44 Ridge Ave
- 1638 Cambridge St
- 1533-39 Parrish St Unit 3D
- 1505 Parrish St Unit A
- 1505 Parrish St Unit B
- 1432 Ogden St Unit 2
- 1432 Ogden St Unit 1
- 1436 Parrish St Unit 4
- 913 N 15th St Unit 3F
- 1555 Ridge Ave Unit 402
- 913 N 15th St Unit 3F
- 1555 Ridge Ave
- 1434 Parrish St Unit 2
- 1434 Parrish St Unit 4
- 1434 Parrish St Unit 1
- 1533 Ridge Ave
- 922 N 15th St Unit 2
- 1617 19 Ridge Ave Unit K
- 1617 19 Ridge Ave Unit I
- 1617 19 Ridge Ave Unit H
- 914 N 16th St Unit A
- 1519 Ridge Ave Unit 503
