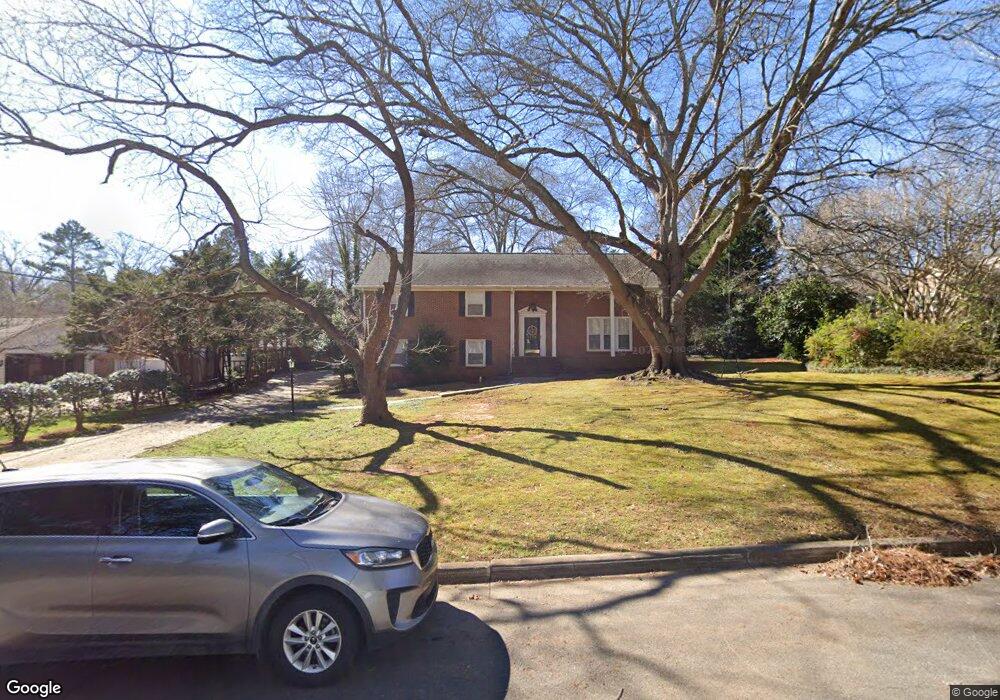1519 Pelham Ln Rock Hill, SC 29732
Estimated Value: $494,422 - $578,000
3
Beds
1
Bath
2,755
Sq Ft
$191/Sq Ft
Est. Value
Highlights
- 1 Acre Lot
- Traditional Architecture
- Wood Flooring
About This Home
As of September 2017A great all brick home, 4 bedrooms, 2 full baths, hardwoods throughout home, wonderful family room on lower level with FP, formal dining, formal living room with fireplace. A fantastic yard with outdoor fireplace! Great location! VOLUNTARY HOA - $50 PER YEAR
Home Details
Home Type
- Single Family
Est. Annual Taxes
- $2,756
Year Built
- Built in 1964
Lot Details
- 1 Acre Lot
Home Design
- Traditional Architecture
Interior Spaces
- 2,755 Sq Ft Home
- Finished Basement
- Interior and Exterior Basement Entry
- Pull Down Stairs to Attic
Flooring
- Wood
- Tile
Bedrooms and Bathrooms
- 3 Bedrooms
- 1 Full Bathroom
Schools
- Richmond Drive Elementary School
- Sullivan Middle School
- South Pointe High School
Community Details
- Heawd Subdivision
Listing and Financial Details
- Assessor Parcel Number 13570315
Ownership History
Date
Name
Owned For
Owner Type
Purchase Details
Listed on
Aug 19, 2017
Closed on
Sep 25, 2017
Sold by
Hunsucker John Michael and Hunsucker Ann M
Bought by
Faile Pilchen Reagan Elizabeth
List Price
$325,000
Sold Price
$325,000
Current Estimated Value
Home Financials for this Owner
Home Financials are based on the most recent Mortgage that was taken out on this home.
Estimated Appreciation
$201,106
Avg. Annual Appreciation
6.17%
Original Mortgage
$292,500
Outstanding Balance
$244,777
Interest Rate
3.89%
Mortgage Type
New Conventional
Estimated Equity
$281,329
Create a Home Valuation Report for This Property
The Home Valuation Report is an in-depth analysis detailing your home's value as well as a comparison with similar homes in the area
Home Values in the Area
Average Home Value in this Area
Purchase History
| Date | Buyer | Sale Price | Title Company |
|---|---|---|---|
| Faile Pilchen Reagan Elizabeth | $325,000 | None Available |
Source: Public Records
Mortgage History
| Date | Status | Borrower | Loan Amount |
|---|---|---|---|
| Open | Faile Pilchen Reagan Elizabeth | $292,500 |
Source: Public Records
Property History
| Date | Event | Price | List to Sale | Price per Sq Ft |
|---|---|---|---|---|
| 09/29/2017 09/29/17 | Sold | $325,000 | 0.0% | $118 / Sq Ft |
| 08/21/2017 08/21/17 | Pending | -- | -- | -- |
| 08/19/2017 08/19/17 | For Sale | $325,000 | -- | $118 / Sq Ft |
Source: Canopy MLS (Canopy Realtor® Association)
Tax History Compared to Growth
Tax History
| Year | Tax Paid | Tax Assessment Tax Assessment Total Assessment is a certain percentage of the fair market value that is determined by local assessors to be the total taxable value of land and additions on the property. | Land | Improvement |
|---|---|---|---|---|
| 2024 | $2,756 | $12,560 | $2,600 | $9,960 |
| 2023 | $2,757 | $12,532 | $2,600 | $9,932 |
| 2022 | $2,776 | $12,532 | $2,600 | $9,932 |
| 2021 | -- | $12,532 | $2,600 | $9,932 |
| 2020 | $2,782 | $12,532 | $0 | $0 |
| 2019 | $2,844 | $12,420 | $0 | $0 |
| 2018 | $2,840 | $12,420 | $0 | $0 |
| 2017 | $1,899 | $12,420 | $0 | $0 |
| 2016 | $1,882 | $8,620 | $0 | $0 |
| 2014 | $1,868 | $8,620 | $2,600 | $6,020 |
| 2013 | $1,868 | $8,980 | $2,600 | $6,380 |
Source: Public Records
Map
Source: Canopy MLS (Canopy Realtor® Association)
MLS Number: P1105772
APN: 5940501002
Nearby Homes
- 1505 Clarendon Place
- 248 Lone Oak Cir
- 1545 Granville Rd
- 310 Ginsberg Rd
- 306 Ginsberg Rd
- 302 Ginsberg Rd
- 420 Bly St
- Garland Plan at Allston
- Gable Plan at Allston
- 721 Summerwood Dr
- 707 Knollwood Ct
- 832 Bridgewood Dr
- 651 Melville Dr
- 448 Berryman Rd
- 775 Summerwood Dr
- 310 Berkeley Rd
- 1246 India Hook Rd
- 728 Herlong Ave
- 1429 Alexander Rd
- 405 Jenny Skip Ln
- 1531 Pelham Ln
- 1532 Pelham Ln
- 1507 Pelham Ln
- 613 Guilford Rd
- 613 Guilford Rd
- 1520 Pelham Ln
- 618 Rutledge Ave
- 1506 Clarendon Place
- 1534 Pelham Ln
- 1518 Clarendon Place
- 1508 Pelham Ln
- 1528 Clarendon Place
- 616 Guilford Rd
- 625 Rutledge Ave
- 635 Rutledge Ave
- 658 Rutledge Ave
- 626 Guilford Rd
- 649 Guilford Rd
- 645 Rutledge Ave
- 606 Guilford Rd
