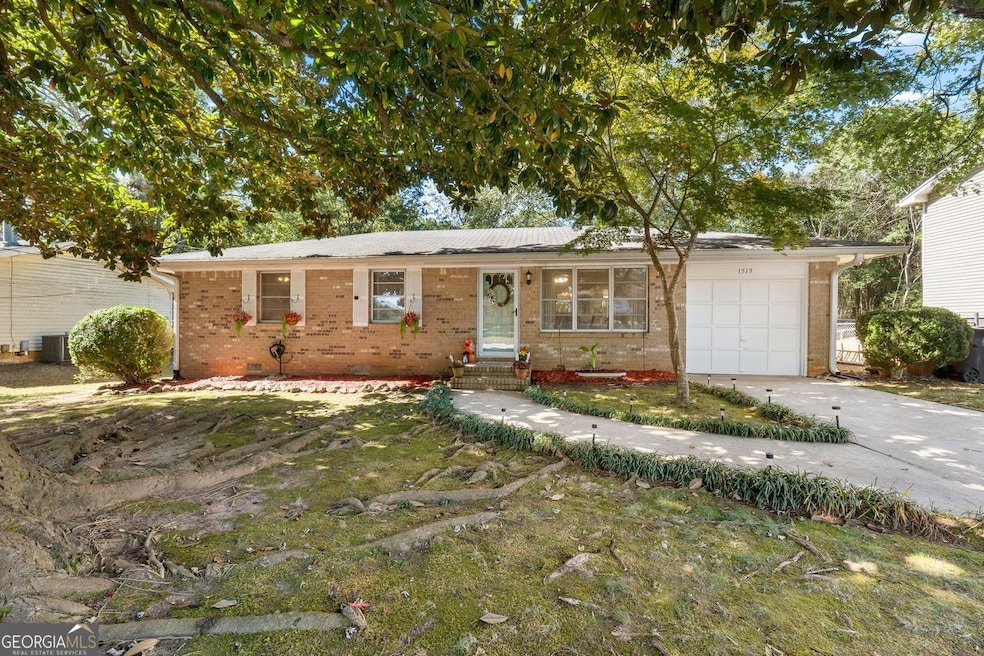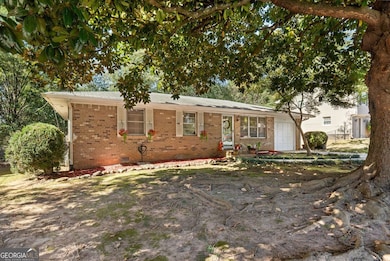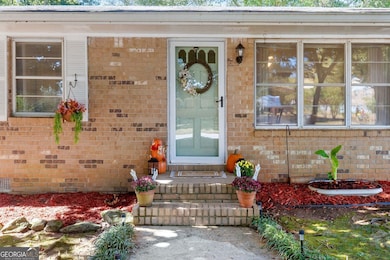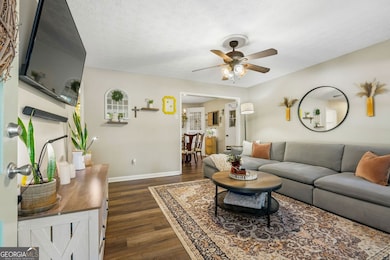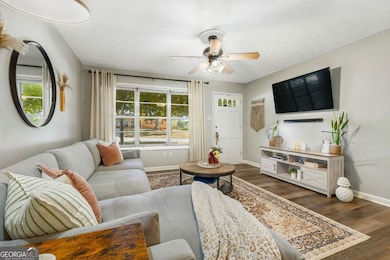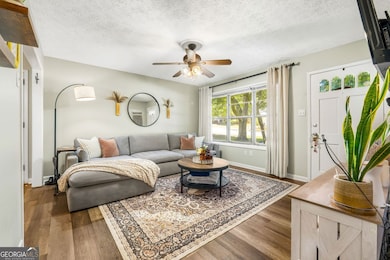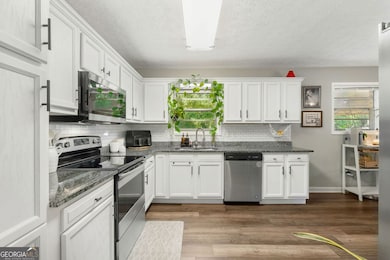1519 Red Briar Way Jonesboro, GA 30236
Estimated payment $1,404/month
Highlights
- Ranch Style House
- Solid Surface Countertops
- Breakfast Area or Nook
- 1 Fireplace
- No HOA
- Stainless Steel Appliances
About This Home
This solid, all-brick ranch home offers comfortable one-level living with three spacious bedrooms and a full tiled bathroom featuring a built-in vanity! Neutral designer paint colors, luxury vinyl plank flooring, and modern light fixtures create a fresh, move-in ready interior with stylish, contemporary appeal. The beautifully updated kitchen features a cozy breakfast area with charming built-in corner china cabinet, newer cabinetry with a built-in pantry and crown detailing, sleek granite countertops, a double-basin undermount sink, stainless steel appliances, and a timeless subway tile look backsplash! Enjoy peace of mind and everyday convenience with thoughtful exterior features, including a welcoming glass storm door at the entry, a fully fenced backyard with covered patio perfect for entertaining, and a separate dog kennel area. An attached one-car garage with automatic opener and extra storage space adds to the homes functionality, while a recently replaced HVAC system ensures comfort all year long. Ideally located near downtown Jonesboro, I-75, major highways, shopping, dining, schools, and more - this home truly combines comfort, modern updates, and accessibility in a wonderful setting! Come see this one and you'll instantly feel right at home!
Home Details
Home Type
- Single Family
Est. Annual Taxes
- $3,597
Year Built
- Built in 1969 | Remodeled
Lot Details
- 10,454 Sq Ft Lot
- Back Yard Fenced
- Level Lot
Home Design
- Ranch Style House
- Brick Exterior Construction
- Slab Foundation
- Composition Roof
Interior Spaces
- 1,040 Sq Ft Home
- Ceiling Fan
- 1 Fireplace
- Family Room
- Crawl Space
- Laundry closet
Kitchen
- Breakfast Area or Nook
- Oven or Range
- Dishwasher
- Stainless Steel Appliances
- Solid Surface Countertops
Flooring
- Laminate
- Tile
- Vinyl
Bedrooms and Bathrooms
- 3 Main Level Bedrooms
- 1 Full Bathroom
- Bathtub Includes Tile Surround
Parking
- Garage
- Parking Storage or Cabinetry
- Parking Accessed On Kitchen Level
- Garage Door Opener
Schools
- Suder Elementary School
- Mundys Mill Middle School
- Jonesboro High School
Utilities
- Forced Air Heating and Cooling System
- Heating System Uses Natural Gas
- High Speed Internet
- Cable TV Available
Additional Features
- Patio
- Property is near schools
Community Details
- No Home Owners Association
- Sunnybrook Subdivision
Listing and Financial Details
- Tax Lot 13
Map
Home Values in the Area
Average Home Value in this Area
Tax History
| Year | Tax Paid | Tax Assessment Tax Assessment Total Assessment is a certain percentage of the fair market value that is determined by local assessors to be the total taxable value of land and additions on the property. | Land | Improvement |
|---|---|---|---|---|
| 2024 | $2,300 | $81,120 | $7,200 | $73,920 |
| 2023 | $2,656 | $73,560 | $7,200 | $66,360 |
| 2022 | $1,917 | $58,840 | $7,200 | $51,640 |
| 2021 | $1,378 | $44,880 | $7,200 | $37,680 |
| 2020 | $1,186 | $39,647 | $7,200 | $32,447 |
| 2019 | $979 | $24,108 | $5,600 | $18,508 |
| 2018 | $960 | $23,645 | $5,600 | $18,045 |
| 2017 | $811 | $19,924 | $5,600 | $14,324 |
| 2016 | $801 | $19,690 | $5,600 | $14,090 |
| 2015 | $769 | $0 | $0 | $0 |
| 2014 | $597 | $15,022 | $6,400 | $8,622 |
Property History
| Date | Event | Price | List to Sale | Price per Sq Ft |
|---|---|---|---|---|
| 10/25/2025 10/25/25 | For Sale | $209,900 | -- | $202 / Sq Ft |
Purchase History
| Date | Type | Sale Price | Title Company |
|---|---|---|---|
| Warranty Deed | $119,000 | -- | |
| Foreclosure Deed | $72,000 | -- | |
| Deed | $97,200 | -- | |
| Deed | $95,900 | -- | |
| Deed | $64,000 | -- |
Mortgage History
| Date | Status | Loan Amount | Loan Type |
|---|---|---|---|
| Open | $112,433 | FHA | |
| Previous Owner | $94,348 | VA | |
| Previous Owner | $95,900 | New Conventional |
Source: Georgia MLS
MLS Number: 10631681
APN: 06-0001D-00D-004
- 1457 Brownleaf Dr
- 1485 Red Briar Way
- 8977 Teal Ln
- 116 Thornton Dr
- 1558 Thornwood Ct
- 304 Mercer Dr
- 105 Mercer Ct
- 57 Teal Trail NE
- 111 Teal Trail
- 242 Lake Jodeco Rd
- 9124 Ogala Ct
- 1726 Sherry Ln
- 1738 Sherry Ln Unit 3
- 8832 Twin Oaks Dr Unit 2
- 1433 Butler St
- 8698 Twin Oaks Dr
- The Waverly Plan at Walden Park - The Retreat
- The Brixton Plan at Walden Park - The Retreat
- Edmund 4 Bedroom Plan at Walden Park - The Collection
- The Charleston Plan at Walden Park - The Retreat
- 8989 Teal Ln
- 1577 Red Briar Way
- 1634 Lake Jodeco Rd
- 8672 Prather Dr
- 125 Key St
- 123 Arnold Place
- 147 Burnside St Unit 4
- 147 Burnside St Unit 1
- 9468 Deer Crossing Trc
- 8370 Douglass Trail
- 8339 Reinosa Way
- 9493 Creekside Rd
- 1038 Wynnbrook Ln
- 8856 Gateridge Ct
- 9538 Rollinghills Dr
- 9407 Rollinghills Dr
- 9415 Haley Ct
- 109 North Ave
- 959 Wynnbrook Ln
- 9776 Ivey Ridge Cir
