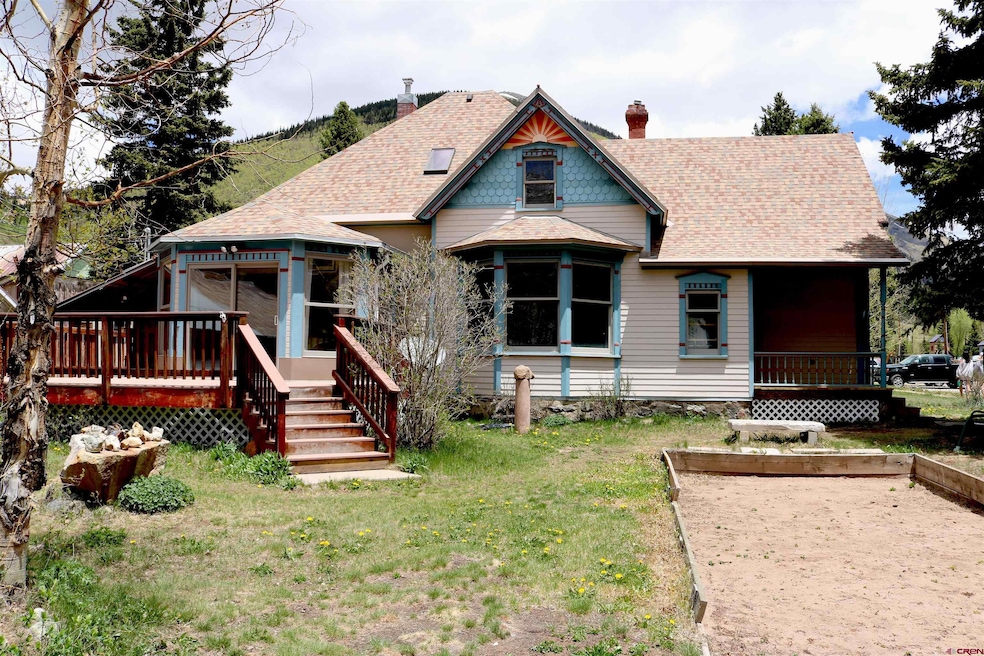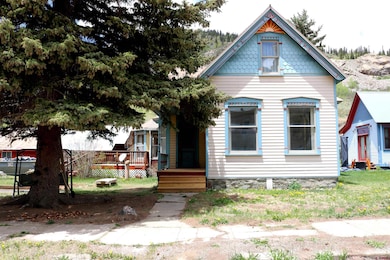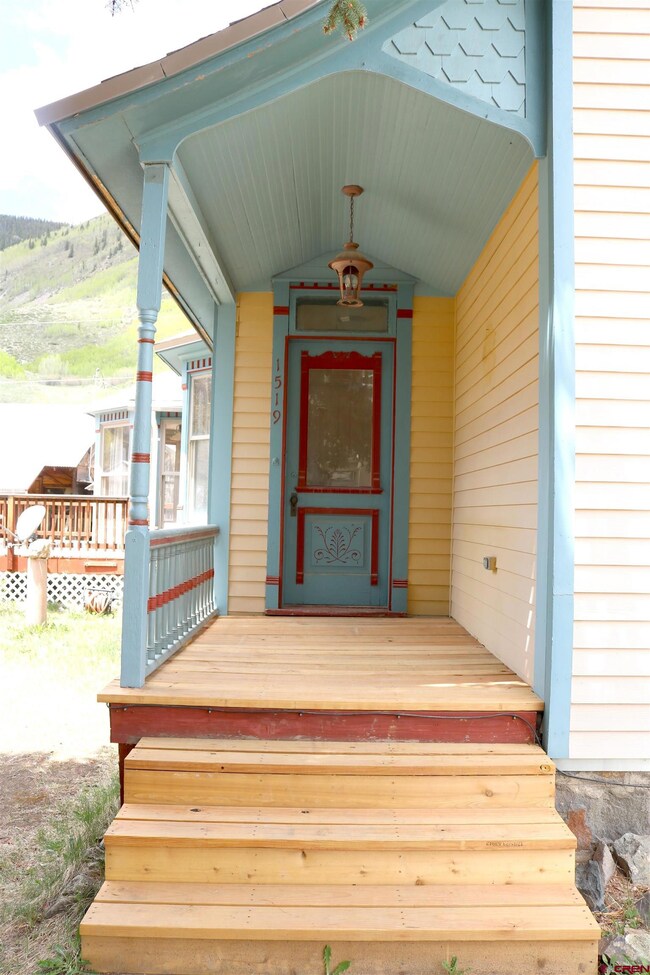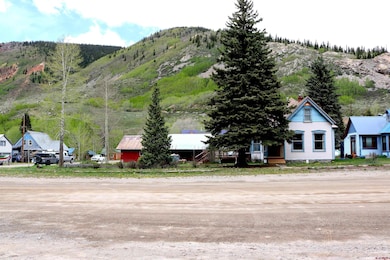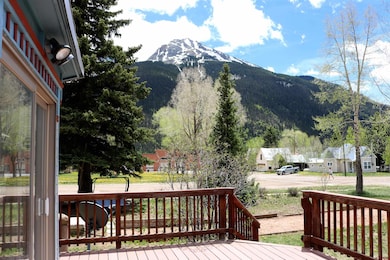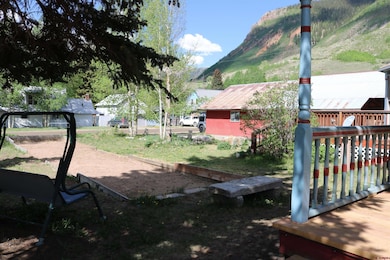1519 Reese St Silverton, CO 81433
Estimated payment $3,577/month
Highlights
- Mountain View
- Victorian Architecture
- Formal Dining Room
- Deck
- Covered Patio or Porch
- 5-minute walk to Silverton Memorial Park
About This Home
Own a piece of Silverton's rich mining history! This charming home, built in 1893 offers a unique blend of historical character and modern conveniences. With 2,510 square feet of living space, this three-bedroom, two-bathroom home, sits on nearly a quarter of an acre corner lot, making it one of the largest in-town lots in Silverton. The expansive kitchen addition is a cook's delight, featuring a stainless steel range and refrigerator, an island with a bar, and ample space for a dining table. A sliding glass door from the kitchen leads to a spacious deck, perfect for entertaining. A detached two-car garage with an adjoining workshop provides plenty of room for projects and storage. Two additional outbuildings offer even more storage opportunities. Enjoy year-round passive solar warmth and brightness thanks to the property's unobstructed south-facing aspect. The large deck overlooks a generous yard complete with a bocce ball court, making it ideal for outdoor activities and gatherings. Situated on a quiet residential street, the double lot ensures unparalleled privacy for an in-town home. The property is vacant and easy to show, with all modern updates and conveniences, making it move-in ready, or bring your imagination and create your dream mountain retreat!
Home Details
Home Type
- Single Family
Est. Annual Taxes
- $1,798
Year Built
- Built in 1893
Lot Details
- 10,019 Sq Ft Lot
Parking
- 2 Car Detached Garage
Home Design
- Victorian Architecture
- Asphalt Roof
- Wood Siding
- Metal Siding
- Siding
- Stick Built Home
Interior Spaces
- 2,510 Sq Ft Home
- 1.5-Story Property
- Vinyl Clad Windows
- Wood Frame Window
- Formal Dining Room
- Mountain Views
- Unfinished Basement
Kitchen
- Eat-In Kitchen
- Breakfast Bar
- Oven or Range
- Dishwasher
Flooring
- Carpet
- Laminate
- Tile
Bedrooms and Bathrooms
- 3 Bedrooms
- 2 Full Bathrooms
Outdoor Features
- Deck
- Covered Patio or Porch
- Separate Outdoor Workshop
- Shed
Schools
- Silverton K-5 Elementary School
- Silverton 6-8 Middle School
- Silverton 9-12 High School
Utilities
- Hot Water Baseboard Heater
- Heating System Powered By Owned Propane
- Heating System Uses Propane
- Propane Water Heater
- Internet Available
- Phone Available
Listing and Financial Details
- Assessor Parcel Number 482917200035
Map
Home Values in the Area
Average Home Value in this Area
Tax History
| Year | Tax Paid | Tax Assessment Tax Assessment Total Assessment is a certain percentage of the fair market value that is determined by local assessors to be the total taxable value of land and additions on the property. | Land | Improvement |
|---|---|---|---|---|
| 2024 | $2,155 | $45,764 | $0 | $0 |
| 2023 | $2,155 | $49,449 | $10,991 | $38,458 |
| 2022 | $990 | $28,619 | $6,559 | $22,060 |
| 2021 | $993 | $29,442 | $6,748 | $22,694 |
| 2020 | $912 | $20,620 | $0 | $0 |
| 2019 | $1,231 | $27,771 | $8,108 | $19,663 |
| 2018 | $519 | $18,748 | $8,168 | $10,580 |
| 2017 | $838 | $155,108 | $0 | $0 |
| 2016 | $887 | $19,773 | $0 | $0 |
| 2015 | $560 | $19,773 | $0 | $0 |
| 2014 | $560 | $20,813 | $0 | $0 |
| 2013 | -- | $20,813 | $0 | $0 |
Property History
| Date | Event | Price | List to Sale | Price per Sq Ft |
|---|---|---|---|---|
| 11/17/2025 11/17/25 | Pending | -- | -- | -- |
| 10/29/2025 10/29/25 | Price Changed | $649,000 | -7.2% | $259 / Sq Ft |
| 09/06/2025 09/06/25 | Price Changed | $699,000 | -6.7% | $278 / Sq Ft |
| 08/05/2025 08/05/25 | Price Changed | $749,000 | -6.3% | $298 / Sq Ft |
| 06/30/2025 06/30/25 | Price Changed | $799,000 | -2.4% | $318 / Sq Ft |
| 05/31/2025 05/31/25 | Price Changed | $819,000 | -3.6% | $326 / Sq Ft |
| 04/17/2025 04/17/25 | Price Changed | $849,900 | -5.5% | $339 / Sq Ft |
| 03/17/2025 03/17/25 | Price Changed | $899,000 | -9.9% | $358 / Sq Ft |
| 10/04/2024 10/04/24 | Price Changed | $998,000 | -20.2% | $398 / Sq Ft |
| 06/12/2024 06/12/24 | For Sale | $1,250,000 | -- | $498 / Sq Ft |
Purchase History
| Date | Type | Sale Price | Title Company |
|---|---|---|---|
| Deed | $2,300 | -- |
Source: Colorado Real Estate Network (CREN)
MLS Number: 814706
APN: 482917200035
- 1572 Greene St
- 1428 Greene St
- 1357 Reese St
- 2042 County Road 2
- Riverside Group County Road 2
- 8th & Snowden St
- 1257 Snowden St
- 1250 Snowden St
- 2 River St
- 14th & 15th Greene St
- 1822 Empire St
- 1145 Greene St
- 1330 Cement St
- 1711 Greene St
- 1135 Blair St
- 1125 Cement St
- 1156 Cement St
- TBD 1100 Block Cement St
- 999 Empire St
- 10th & Keystone St
