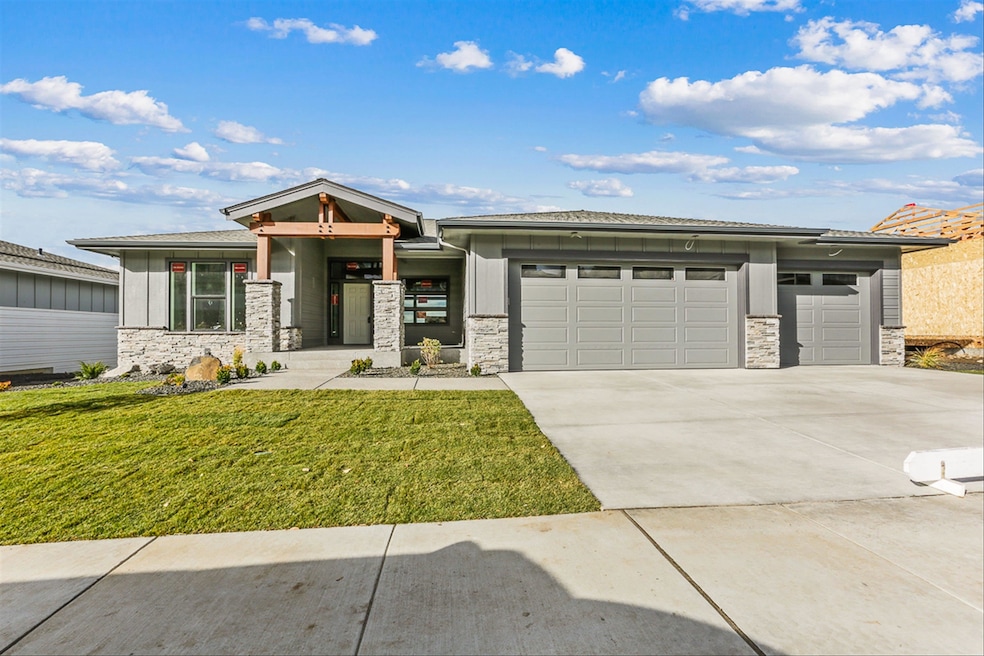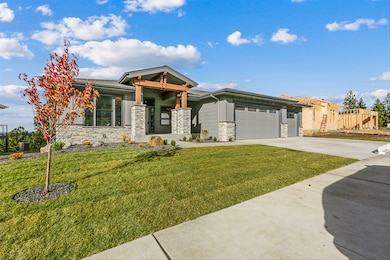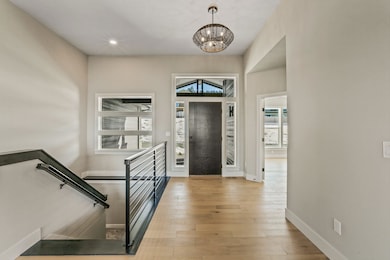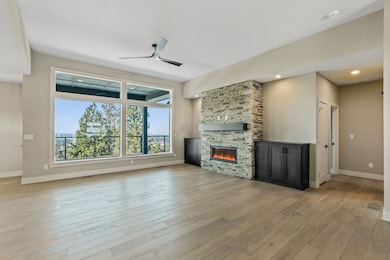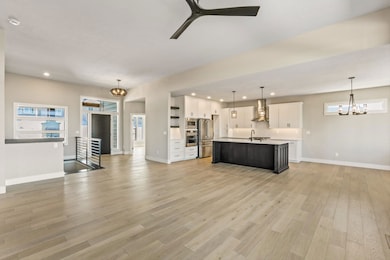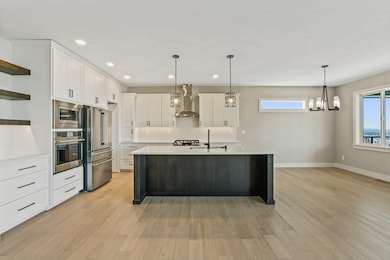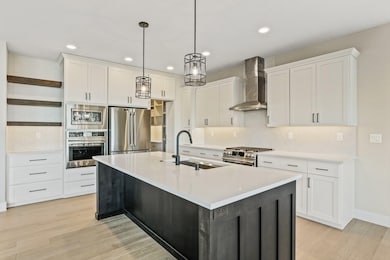1519 S Steen Ln Greenacres, WA 99016
Estimated payment $7,501/month
Highlights
- New Construction
- Gated Community
- Deck
- Sunrise Elementary School Rated A-
- Mountain View
- Freestanding Bathtub
About This Home
Stunning views! Incredible quality! The 'Fairmount' plan built by Paras Homes. Located in the south valley, Monterra is a new and highly desired gated community. The Fairmount has great street appeal with its sleek modern flavor. A few of the many features include a 4 car garage, expansive rear deck with wide ranging views. 5 bedrooms, 4 baths, an open floor plan with soaring ceiling, full stone fireplace and hardwood floors. Custom kitchen with large island, walk-in pantry and quartz countertops. Great view from the primary suite with free-standing tub, mud set walk-in shower, and large closet. The lower level includes a large recreation room with wet bar, 3 bedrooms, 2 full bathrooms. Paras Homes has started building 4 other new homes which are available in Monterra!
Home Details
Home Type
- Single Family
Year Built
- Built in 2025 | New Construction
Lot Details
- 0.29 Acre Lot
- Property fronts a private road
- Partial Sprinkler System
HOA Fees
- $120 Monthly HOA Fees
Parking
- 4 Car Attached Garage
- Garage Door Opener
Property Views
- Mountain
- Territorial
Home Design
- Brick or Stone Veneer
Interior Spaces
- 3,720 Sq Ft Home
- 1-Story Property
- Woodwork
- Cathedral Ceiling
- Fireplace Features Masonry
- Gas Fireplace
- Vinyl Clad Windows
- Utility Room
- Wood Flooring
Kitchen
- Walk-In Pantry
- Gas Range
- Microwave
- Dishwasher
- Solid Surface Countertops
- Disposal
Bedrooms and Bathrooms
- 5 Bedrooms
- 4 Bathrooms
- Freestanding Bathtub
Basement
- Basement Fills Entire Space Under The House
- Basement with some natural light
Accessible Home Design
- Flash Smoke Alarm
Outdoor Features
- Deck
- Patio
Schools
- Central Valley High School
Utilities
- Forced Air Heating and Cooling System
- High Speed Internet
Listing and Financial Details
- Assessor Parcel Number 45244.3902
Community Details
Overview
- Monterra Subdivision
Security
- Gated Community
Map
Home Values in the Area
Average Home Value in this Area
Property History
| Date | Event | Price | List to Sale | Price per Sq Ft |
|---|---|---|---|---|
| 02/13/2025 02/13/25 | For Sale | $1,179,000 | -- | $317 / Sq Ft |
Source: Spokane Association of REALTORS®
MLS Number: 202511971
- 2707 S Steen Ln
- 16445 E 30th Ln
- 16517 E 30th Ln
- 16556 E 30th Ln
- 16411 E 30th Ln
- 16367 E 30th Ln
- 16535 E 30th Ln
- 16467 E 30th Ln
- 16424 E 30th Ln
- 3114 S Man O' War Ln
- 3114 S Man O'War Ct
- 17201 E Galaxy Ln
- 16628 E 31th Ln
- 3061 S Bristlecone Ln
- 2539 S Man o War Ln
- 16556 E 31th Ln
- 16319 E Whirlaway Ln
- 2519 S Man O' War Ln
- 16610 E 23rd Ave
- 3108 S Durango Ln
- 2804 S Marcus Ln
- 17404 E 6th Ave
- 215 S Conklin Rd
- 15913 E 4th Ave
- 511 S Sullivan Rd
- 15821 E 4th Ave
- 15408 E 4th Ave
- 15615 E 4th Ave
- 16511 E Sprague Ave
- 221 S Adams Rd
- 3711 S Highway 27
- 16708 E Broadway Ave
- 116 N Barker Rd
- 16618 E Broadway Ave
- 18417 E Appleway Ave
- 701 N Conklin Rd
- 16102 E Broadway Ave
- 16609 E Desmet Ct
- 17016 E Indiana Pkwy
- 13313 E 4th Ave
