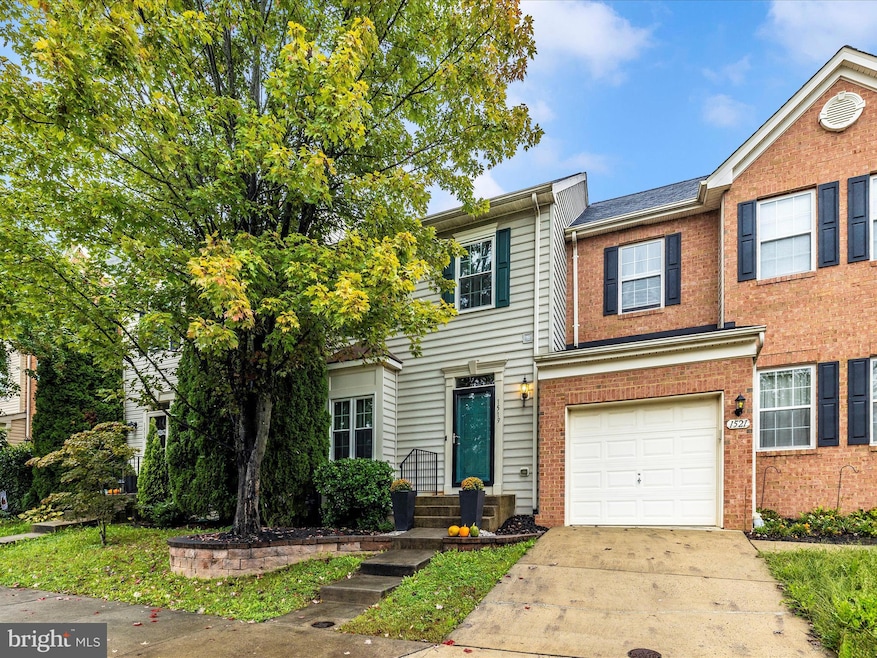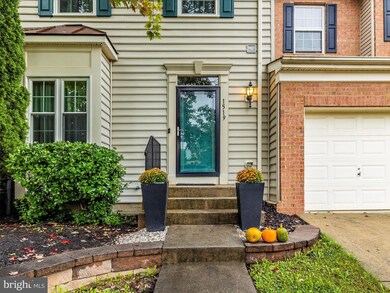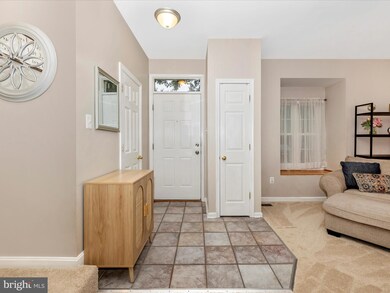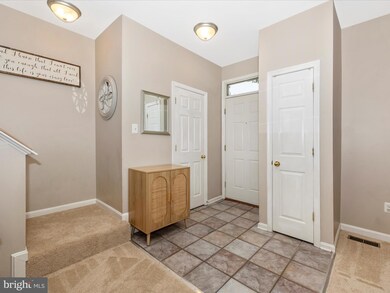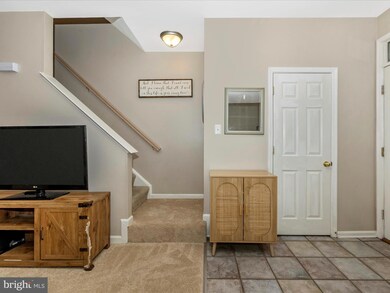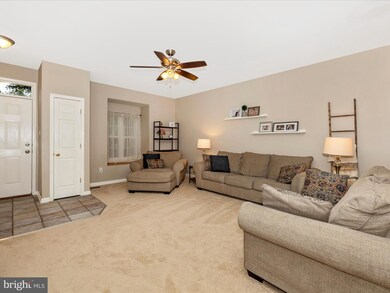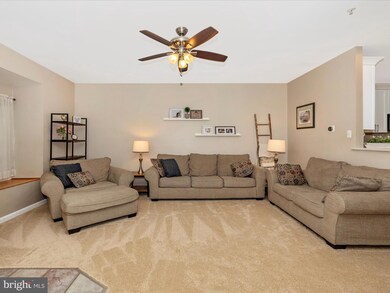
1519 Searchlight Way Mount Airy, MD 21771
Highlights
- Deck
- Traditional Floor Plan
- 1 Fireplace
- Mount Airy Elementary School Rated A-
- Traditional Architecture
- Eat-In Kitchen
About This Home
As of December 2024Welcome to this stunning townhome in the heart of Mount Airy, MD! Featuring a gourmet kitchen with sleek finishes, a cozy shiplap wall, and a fireplace that adds warmth and charm to the kitchen area. Step outside onto the spacious deck overlooking the fully fenced yard, perfect for entertaining or relaxing. The finished basement offers plenty of room for recreation, a home office, or extra storage. Conveniently located near shopping, dining, and all the best Mount Airy has to offer, this home combines style, comfort, and practicality. A must-see!
Last Agent to Sell the Property
Real Broker, LLC License #650894 Listed on: 11/08/2024

Townhouse Details
Home Type
- Townhome
Est. Annual Taxes
- $4,653
Year Built
- Built in 2001
Lot Details
- 2,033 Sq Ft Lot
HOA Fees
- $67 Monthly HOA Fees
Parking
- Parking Lot
Home Design
- Traditional Architecture
- Permanent Foundation
- Vinyl Siding
- Concrete Perimeter Foundation
Interior Spaces
- Property has 3 Levels
- Traditional Floor Plan
- Wet Bar
- Bar
- Wainscoting
- Ceiling Fan
- 1 Fireplace
- Family Room
- Living Room
- Combination Kitchen and Dining Room
- Storage Room
- Laundry Room
- Carpet
Kitchen
- Eat-In Kitchen
- Kitchen Island
Bedrooms and Bathrooms
- 3 Bedrooms
- En-Suite Primary Bedroom
- En-Suite Bathroom
- Walk-In Closet
- Soaking Tub
- Bathtub with Shower
- Walk-in Shower
Basement
- Walk-Out Basement
- Laundry in Basement
Outdoor Features
- Deck
- Patio
Utilities
- Central Air
- Heat Pump System
- Natural Gas Water Heater
Community Details
- Twin Arch Crossing Subdivision
Listing and Financial Details
- Assessor Parcel Number 0713036586
Ownership History
Purchase Details
Home Financials for this Owner
Home Financials are based on the most recent Mortgage that was taken out on this home.Purchase Details
Home Financials for this Owner
Home Financials are based on the most recent Mortgage that was taken out on this home.Purchase Details
Home Financials for this Owner
Home Financials are based on the most recent Mortgage that was taken out on this home.Purchase Details
Purchase Details
Purchase Details
Purchase Details
Purchase Details
Similar Homes in Mount Airy, MD
Home Values in the Area
Average Home Value in this Area
Purchase History
| Date | Type | Sale Price | Title Company |
|---|---|---|---|
| Deed | $430,000 | Old Republic National Title | |
| Deed | $430,000 | Old Republic National Title | |
| Deed | $303,500 | Endeavor Title Llc | |
| Deed | $282,500 | Colony Title Group | |
| Deed | -- | -- | |
| Deed | -- | -- | |
| Deed | $230,000 | -- | |
| Deed | $230,000 | -- | |
| Deed | $166,710 | -- |
Mortgage History
| Date | Status | Loan Amount | Loan Type |
|---|---|---|---|
| Open | $387,000 | New Conventional | |
| Closed | $387,000 | New Conventional | |
| Previous Owner | $578,729 | New Conventional | |
| Previous Owner | $306,565 | New Conventional | |
| Previous Owner | $277,382 | FHA |
Property History
| Date | Event | Price | Change | Sq Ft Price |
|---|---|---|---|---|
| 12/17/2024 12/17/24 | Sold | $430,000 | 0.0% | $233 / Sq Ft |
| 12/03/2024 12/03/24 | Pending | -- | -- | -- |
| 12/02/2024 12/02/24 | Price Changed | $429,900 | -3.4% | $233 / Sq Ft |
| 11/08/2024 11/08/24 | For Sale | $444,900 | +46.6% | $241 / Sq Ft |
| 02/22/2018 02/22/18 | Sold | $303,500 | -2.1% | $210 / Sq Ft |
| 01/03/2018 01/03/18 | Pending | -- | -- | -- |
| 12/08/2017 12/08/17 | For Sale | $309,900 | +9.7% | $214 / Sq Ft |
| 09/30/2016 09/30/16 | Sold | $282,500 | -2.6% | $151 / Sq Ft |
| 08/31/2016 08/31/16 | Pending | -- | -- | -- |
| 07/30/2016 07/30/16 | For Sale | $289,900 | -- | $155 / Sq Ft |
Tax History Compared to Growth
Tax History
| Year | Tax Paid | Tax Assessment Tax Assessment Total Assessment is a certain percentage of the fair market value that is determined by local assessors to be the total taxable value of land and additions on the property. | Land | Improvement |
|---|---|---|---|---|
| 2024 | $4,544 | $346,300 | $120,000 | $226,300 |
| 2023 | $4,274 | $333,200 | $0 | $0 |
| 2022 | $4,106 | $320,100 | $0 | $0 |
| 2021 | $7,959 | $307,000 | $98,000 | $209,000 |
| 2020 | $3,866 | $298,300 | $0 | $0 |
| 2019 | $3,429 | $289,600 | $0 | $0 |
| 2018 | $3,455 | $280,900 | $88,000 | $192,900 |
| 2017 | $3,227 | $271,100 | $0 | $0 |
| 2016 | -- | $261,300 | $0 | $0 |
| 2015 | -- | $251,500 | $0 | $0 |
| 2014 | -- | $251,500 | $0 | $0 |
Agents Affiliated with this Home
-

Seller's Agent in 2024
Mr. Michael Allwein
Real Broker, LLC
(240) 405-5999
2 in this area
105 Total Sales
-

Buyer's Agent in 2024
Olivia Fenton
Long & Foster
(301) 873-8504
3 in this area
86 Total Sales
-

Seller's Agent in 2018
Felicia Shaffer
BHHS PenFed (actual)
(304) 881-3673
65 Total Sales
-

Buyer's Agent in 2018
Andrew Undem
Berkshire Hathaway HomeServices Homesale Realty
(410) 322-3670
744 Total Sales
-

Seller's Agent in 2016
Sharon Keeny
Long & Foster
(410) 715-2743
117 Total Sales
-
A
Seller Co-Listing Agent in 2016
Anne Douglas
Long & Foster
Map
Source: Bright MLS
MLS Number: MDCR2023854
APN: 13-036586
- 1515 Chessie Ct
- 1001 Longbow Rd
- 1402 Marian Way
- 1928 Reading Ct
- 909 Kingsbridge Terrace
- 1308 Crossbow Rd
- 0 Watersville Rd Unit MDCR2019316
- 1712 Locksley Ln
- 417 Twin Arch Rd
- 409 Beck Dr
- 1103 Jousting Way
- 623 Calliope Cir
- 809 Horpel Dr
- 1402 Woodenbridge Ln
- 14 Park Ave
- 207 Troon Cir
- 306 Hill St
- 7884 Bennett Branch Rd
- 1308 Scotch Heather Ave
- 505 Northview Rd
