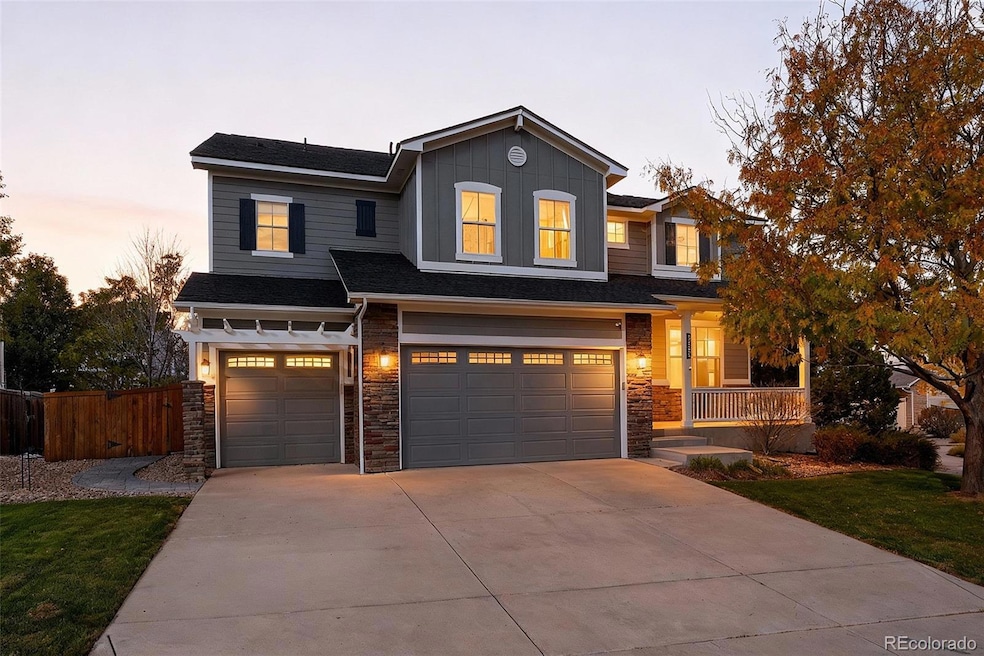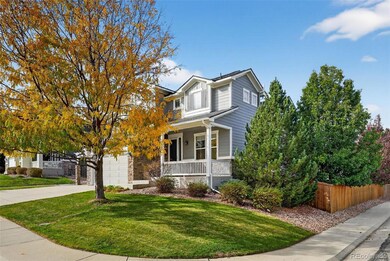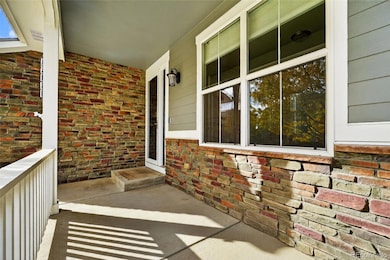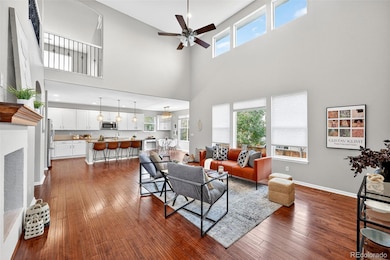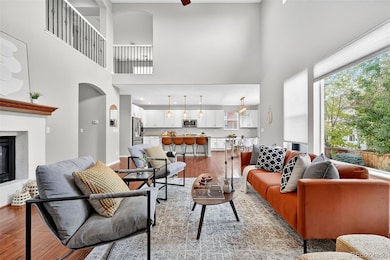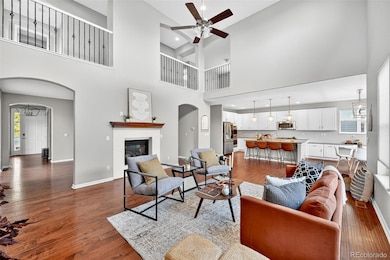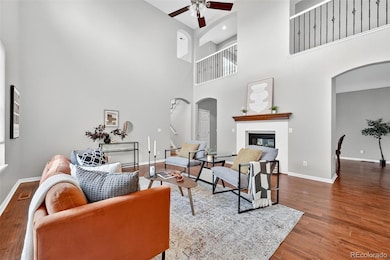15193 St Paul St Thornton, CO 80602
The Haven at York Street NeighborhoodEstimated payment $5,042/month
Highlights
- Primary Bedroom Suite
- Open Floorplan
- Vaulted Ceiling
- Silver Creek Elementary School Rated A-
- Deck
- Wood Flooring
About This Home
Welcome to 15193 St Paul Street in The Haven at York Street: a beautifully updated, move-in-ready home offering over 5,100 square feet of thoughtfully designed living space. This 5-bedroom, 4-bathroom home combines modern updates with everyday comfort. The open-concept main level features fresh interior paint (2023), updated lighting fixtures, and a welcoming double-sided fireplace that connects the living and dining areas. A private main-level office offers the perfect work-from-home setup. The kitchen shines with freshly painted cabinets (2023) and opens to the family room and a private deck that is ideal for entertaining or quiet evenings outdoors. Upstairs, the expansive primary suite offers a true retreat with a large walk-in closet, dual vanities, and a soaking tub. The finished basement adds even more flexibility, complete with a wet bar area, additional bedroom, full bathroom, and spacious living room that is perfect for guests or game nights. Recent improvements include a brand new roof (Oct 2025), new exterior paint (2024), new windows in the downstairs bedroom, and a brand-new oversized garage door with a lifetime warranty (2025). The oversized 3-car garage provides plenty of storage, and both the A/C and heater have been recently serviced for peace of mind. With its vibrant community, nearby parks, and convenient access to shopping and dining, this home in The Haven at York Street truly has it all. space, updates, and style.
Listing Agent
Coldwell Banker Realty 56 Brokerage Email: lockardhomegroup@gmail.com,303-999-1340 License #100077361 Listed on: 10/30/2025

Home Details
Home Type
- Single Family
Est. Annual Taxes
- $5,442
Year Built
- Built in 2010
Lot Details
- 8,164 Sq Ft Lot
- Property is Fully Fenced
HOA Fees
- $108 Monthly HOA Fees
Parking
- 3 Car Attached Garage
Home Design
- Frame Construction
- Composition Roof
- Wood Siding
- Radon Mitigation System
Interior Spaces
- 2-Story Property
- Open Floorplan
- Wet Bar
- Sound System
- Vaulted Ceiling
- Ceiling Fan
- Gas Log Fireplace
- Double Pane Windows
- Great Room with Fireplace
- Dining Room with Fireplace
- Home Office
- Finished Basement
- 1 Bedroom in Basement
- Home Security System
Kitchen
- Eat-In Kitchen
- Double Oven
- Cooktop
- Microwave
- Dishwasher
- Kitchen Island
- Quartz Countertops
- Disposal
Flooring
- Wood
- Carpet
- Tile
- Vinyl
Bedrooms and Bathrooms
- 6 Bedrooms
- Primary Bedroom Suite
- Walk-In Closet
- Soaking Tub
Eco-Friendly Details
- Smoke Free Home
Outdoor Features
- Deck
- Patio
- Front Porch
Schools
- Silver Creek Elementary School
- Rocky Top Middle School
- Horizon High School
Utilities
- Forced Air Heating and Cooling System
- 110 Volts
- Cable TV Available
Listing and Financial Details
- Exclusions: Sellers personal property
- Assessor Parcel Number R0169202
Community Details
Overview
- Association fees include ground maintenance
- 4 Seasons Association, Phone Number (303) 952-4004
- The Havens At York Street Subdivision
Recreation
- Community Pool
Map
Home Values in the Area
Average Home Value in this Area
Tax History
| Year | Tax Paid | Tax Assessment Tax Assessment Total Assessment is a certain percentage of the fair market value that is determined by local assessors to be the total taxable value of land and additions on the property. | Land | Improvement |
|---|---|---|---|---|
| 2024 | $5,442 | $50,190 | $8,940 | $41,250 |
| 2023 | $5,386 | $56,280 | $9,670 | $46,610 |
| 2022 | $4,767 | $43,270 | $9,940 | $33,330 |
| 2021 | $4,925 | $43,270 | $9,940 | $33,330 |
| 2020 | $4,670 | $41,860 | $10,220 | $31,640 |
| 2019 | $4,679 | $41,860 | $10,220 | $31,640 |
| 2018 | $4,605 | $40,020 | $7,560 | $32,460 |
| 2017 | $4,187 | $40,020 | $7,560 | $32,460 |
| 2016 | $4,028 | $37,480 | $6,930 | $30,550 |
| 2015 | $4,022 | $37,480 | $6,930 | $30,550 |
| 2014 | $4,026 | $36,470 | $6,210 | $30,260 |
Property History
| Date | Event | Price | List to Sale | Price per Sq Ft | Prior Sale |
|---|---|---|---|---|---|
| 10/30/2025 10/30/25 | For Sale | $850,000 | +1.2% | $166 / Sq Ft | |
| 01/23/2023 01/23/23 | Sold | $840,000 | -1.2% | $164 / Sq Ft | View Prior Sale |
| 12/20/2022 12/20/22 | Pending | -- | -- | -- | |
| 11/17/2022 11/17/22 | For Sale | $849,900 | -- | $166 / Sq Ft |
Purchase History
| Date | Type | Sale Price | Title Company |
|---|---|---|---|
| Warranty Deed | $840,000 | Land Title Guarantee | |
| Quit Claim Deed | -- | -- | |
| Interfamily Deed Transfer | -- | None Available | |
| Special Warranty Deed | $578,000 | First American | |
| Special Warranty Deed | $371,098 | Heritage Title | |
| Warranty Deed | $385,634 | Land Title Guarantee Company |
Mortgage History
| Date | Status | Loan Amount | Loan Type |
|---|---|---|---|
| Open | $787,750 | No Value Available | |
| Previous Owner | $491,300 | New Conventional | |
| Previous Owner | $296,870 | New Conventional | |
| Previous Owner | $366,352 | Unknown |
Source: REcolorado®
MLS Number: 3155135
APN: 1573-13-2-16-048
- 3142 E 152nd Cir
- 15225 Milwaukee St
- Oliver Plan at Eastcreek Farm - The Camden Collection
- Graham Plan at Eastcreek Farm - The Camden Collection
- Haven Plan at Eastcreek Farm - The Camden Collection
- Hartford Plan at Eastcreek Farm - The Camden Collection
- 15224 Milwaukee St
- Vibrant I Plan at Eastcreek Farm - Paired Homes
- Lucent II Plan at Eastcreek Farm - Paired Homes
- Lucent I Plan at Eastcreek Farm - Paired Homes
- Vibrant II Plan at Eastcreek Farm - Paired Homes
- 15243 Saint Paul St
- 15238 Detroit St
- 15264 Milwaukee St
- 15222 Saint Paul St
- 15242 Saint Paul St
- 2880 E 153rd Ave
- 2870 E 153rd Ave
- 15280 Clayton St
- 2770 E 153rd Ave
- 13829 Josephine Ct
- 14310 Grant St
- 14251 Grant St
- 16105 Washington St
- 13938 Ivy St
- 13888 Jersey St
- 4654 E 135th Ave
- 14770 Orchard Pkwy
- 13356 Albion Cir
- 663 W 148th Ave
- 14705 Orchard Pkwy
- 13833 Leyden St
- 13364 Birch Cir
- 13312 Ash Cir
- 13267 Columbine Cir
- 13087 Race Ct
- 4175 E 130th Place
- 4720 E 129th Cir
- 5530 E 130th Dr
- 13561 Oneida Ln
