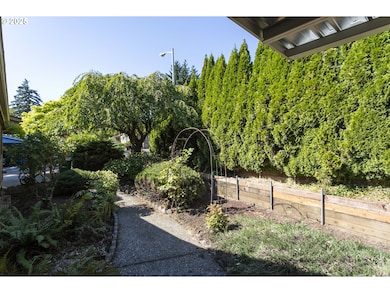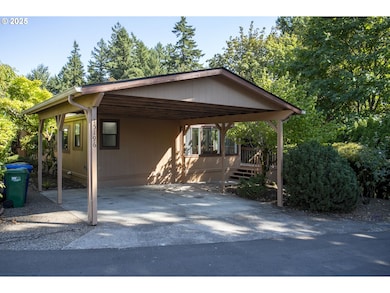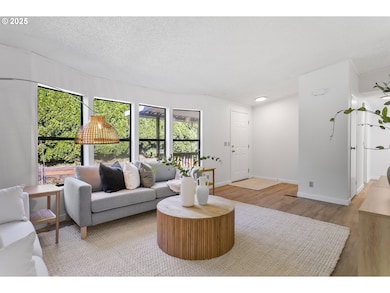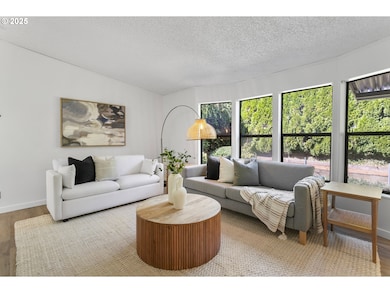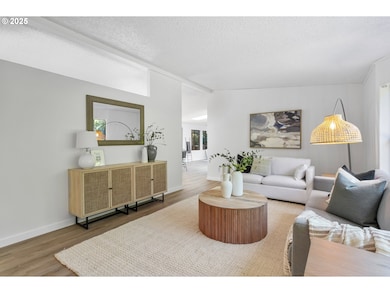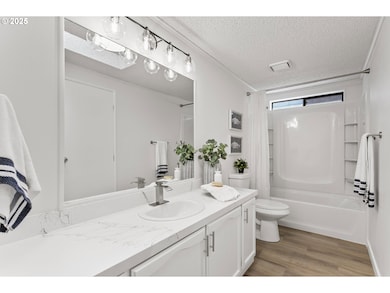15196 SE Lala Dr Clackamas, OR 97015
Rock Creek NeighborhoodEstimated payment $1,114/month
Highlights
- Popular Property
- View of Trees or Woods
- Private Yard
- Oregon Trail Elementary School Rated A-
- Vaulted Ceiling
- Solid Surface Countertops
About This Home
Discover this stunning, fully remodeled Marlette manufactured home nestled in the tranquil setting of Ridgewood Estates. Boasting 3 spacious bedrooms and 2 luxurious bathrooms across 1,848 sq ft, this residence offers a perfect blend of comfort, style, and natural beauty.The open-concept layout features large windows and skylights flood the home with natural light, creating bright and airy living spaces that capture the serene surroundings. The primary bathroom is a true retreat, complete with a dual vanity, soaking tub, and a separate shower for ultimate relaxation.Enjoy modern upgrades including brand new furnace, H2O heater, LVP flooring and plush carpeting throughout. The spacious kitchen is a chef’s delight, outfitted with a brand new stainless steel appliance pack, a large peninsula for gatherings, and ample cabinetry for all your storage needs. A built-in Bluetooth sound system adds to the ambiance for entertaining or relaxing at home.Additional features include a convenient laundry area with washer and dryer, a large wrap-around covered deck perfect for outdoor entertaining, and a storage shed. Situated on a secluded private lot that backs up to lush forest, this home offers peace, privacy, and nature at your doorstep.This move-in-ready property combines thoughtful updates with picturesque surroundings. Don’t miss your opportunity to make this beautiful home yours!
Property Details
Home Type
- Manufactured Home
Est. Annual Taxes
- $1,345
Year Built
- Built in 1988 | Remodeled
Lot Details
- Cul-De-Sac
- Landscaped with Trees
- Private Yard
Parking
- Carport
Home Design
- Composition Roof
- Plywood Siding Panel T1-11
Interior Spaces
- 1,848 Sq Ft Home
- 1-Story Property
- Sound System
- Vaulted Ceiling
- Ceiling Fan
- Electric Fireplace
- Gas Fireplace
- Natural Light
- Double Pane Windows
- Family Room
- Living Room
- Dining Room
- Views of Woods
Kitchen
- Free-Standing Range
- Range Hood
- Stainless Steel Appliances
- Solid Surface Countertops
- Disposal
Bedrooms and Bathrooms
- 3 Bedrooms
- 2 Full Bathrooms
- Soaking Tub
- Walk-in Shower
Laundry
- Laundry Room
- Washer and Dryer
Accessible Home Design
- Accessibility Features
- Level Entry For Accessibility
- Minimal Steps
Outdoor Features
- Covered Deck
- Covered Patio or Porch
- Shed
Schools
- Oregon Trail Elementary School
- Rock Creek Middle School
- Clackamas High School
Mobile Home
- Vinyl Skirt
Utilities
- Forced Air Heating and Cooling System
- Electric Water Heater
- High Speed Internet
- Cable TV Available
Community Details
- No Home Owners Association
- Ridgewood
Listing and Financial Details
- Assessor Parcel Number 01378057
Map
Home Values in the Area
Average Home Value in this Area
Property History
| Date | Event | Price | List to Sale | Price per Sq Ft |
|---|---|---|---|---|
| 11/05/2025 11/05/25 | Price Changed | $189,900 | 0.0% | $103 / Sq Ft |
| 11/05/2025 11/05/25 | For Sale | $189,900 | +2.6% | $103 / Sq Ft |
| 10/30/2025 10/30/25 | Off Market | $185,000 | -- | -- |
| 10/19/2025 10/19/25 | Pending | -- | -- | -- |
| 09/26/2025 09/26/25 | For Sale | $185,000 | -- | $100 / Sq Ft |
Source: Regional Multiple Listing Service (RMLS)
MLS Number: 171470062
- 15085 SE Sedona Dr
- 14951 SE Paddington Rd
- 14935 SE Paddington Rd
- 15193 SE Brackenbush Rd
- 14997 SE Gilesford St
- 15432 SE Hidden Falls Dr
- 14194 SE Iseli Ln
- 14192 SE Iseli Ln
- 14574 SE Lone Pine Dr
- 15966 SE Goosehollow Dr
- 14198 SE Iseli Ln
- 14196 SE Iseli Ln
- 15378 SE Parktree Dr
- 13900 SE Highway 212
- 13900 SE Highway 212 Unit 62
- 13900 SE Highway 212 Unit 125
- 13900 SE Highway 212 Unit 181
- 13900 SE Highway 212 Unit 190
- 13900 SE Highway 212 Unit 16
- 13900 SE Highway 212 Unit 185
- 15493 SE Eckert Ln
- 13674 SE 145th Ave
- 14712 SE Misty Dr
- 13300 SE Hubbard Rd
- 15004 SE Shaunte Ln
- 13702 SE 162nd Ave
- 14798 SE Parklane Dr
- 13250 SE 162nd Ave
- 15766 SE Nyla Way
- 15128 SE Nia Dr
- 13432 SE 169th Ave
- 14657 SE Natalya St
- 12930 SE 162nd Ave
- 12301 SE Hubbard Rd
- 13071 SE 169th Ave
- 14718 SE Badger Creek Rd
- 12608 SE Skyshow Place
- 13525 SE 120th Way
- 17340 SE Elias Ct
- 11386 SE Pleasant Valley Pkwy

