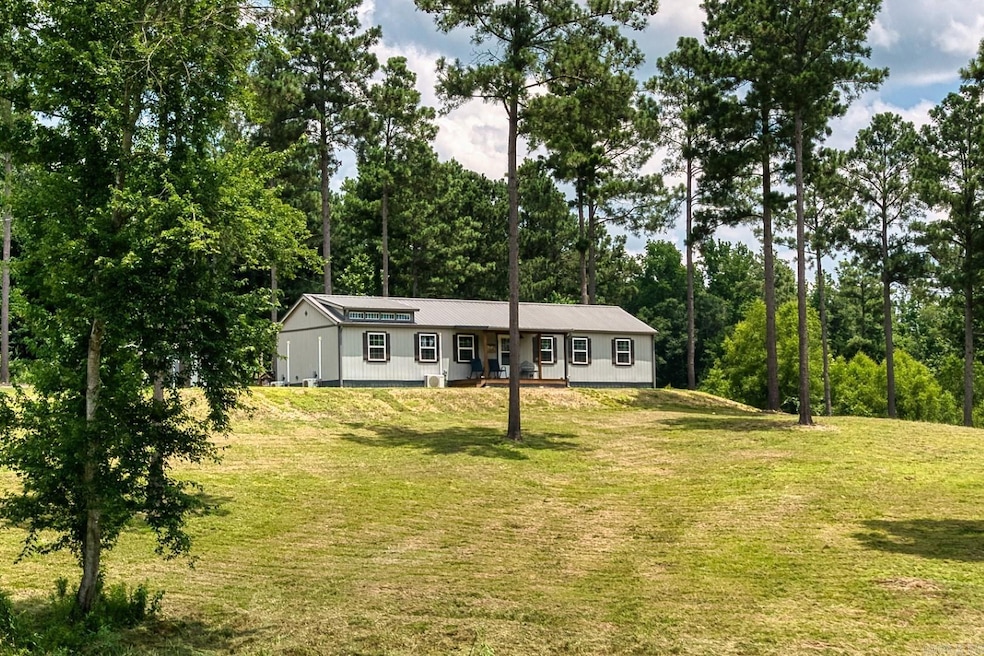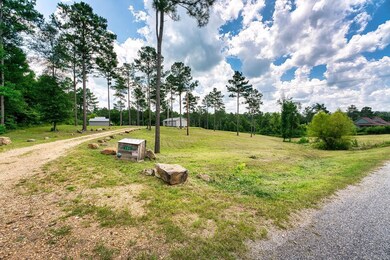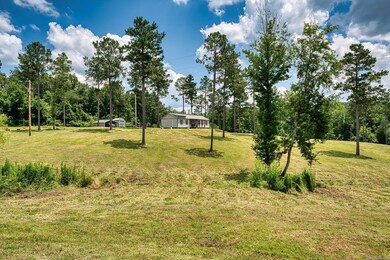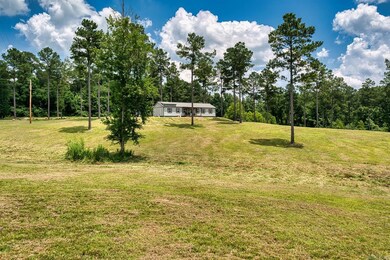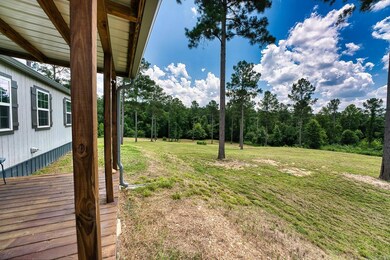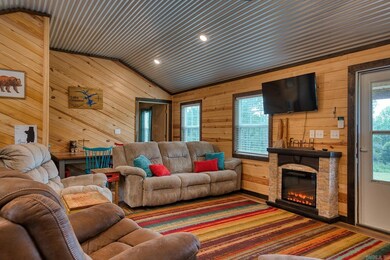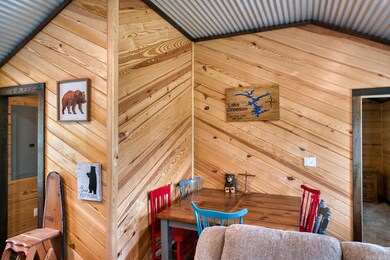Estimated payment $1,440/month
Highlights
- River Nearby
- Creek On Lot
- Balcony
- Creek or Stream View
- Wooded Lot
- 2 Car Detached Garage
About This Home
Welcome to your peaceful countryside escape on 7.31 scenic acres with stunning mountain views. Just minutes from Lake Greeson and the Bear Creek Cycle Trail, this property is a dream for nature lovers and outdoor adventurers. This charming 3-bedroom, 2-bath home with a cozy loft offers approximately 1,080 square feet of rustic elegance. Inside, tongue and groove walls and tin ceilings create a warm, timeless character, while abundant natural light fills the living spaces. Step outside and enjoy the serenity of the land, complete with a fire pit for gathering under the stars. A 2-car carport, storage building, and 50-amp RV hookup plus wired for whole house generator add convenience for vehicles, gear, or guests. Unwind on the front porch as vibrant sunsets light up the sky. Whether you're looking for a weekend getaway or a full-time retreat, this property offers a perfect blend of comfort, beauty, and adventure.
Home Details
Home Type
- Single Family
Est. Annual Taxes
- $798
Year Built
- Built in 2022
Lot Details
- 7.31 Acre Lot
- Dirt Road
- Rural Setting
- Level Lot
- Cleared Lot
- Wooded Lot
Property Views
- Creek or Stream
- Mountain
Home Design
- Bungalow
- Metal Roof
- Metal Siding
- Masonite
Interior Spaces
- 1,080 Sq Ft Home
- 1-Story Property
- Ceiling Fan
- Electric Fireplace
- Insulated Windows
- Combination Kitchen and Dining Room
- Crawl Space
- Home Security System
Kitchen
- Stove
- Microwave
- Dishwasher
- Disposal
Flooring
- Carpet
- Vinyl
Bedrooms and Bathrooms
- 3 Bedrooms
- Walk-In Closet
- 2 Full Bathrooms
- Walk-in Shower
Laundry
- Laundry Room
- Washer Hookup
Parking
- 2 Car Detached Garage
- Carport
Outdoor Features
- River Nearby
- Creek On Lot
- Balcony
- Outdoor Storage
- Porch
Schools
- Kirby Elementary And Middle School
- Kirby High School
Farming
- Livestock
Utilities
- Zoned Heating and Cooling
- Mini Split Air Conditioners
- Mini Split Heat Pump
- Programmable Thermostat
- Co-Op Electric
- Electric Water Heater
- Septic System
Listing and Financial Details
- Assessor Parcel Number 001-03883-000
Map
Home Values in the Area
Average Home Value in this Area
Tax History
| Year | Tax Paid | Tax Assessment Tax Assessment Total Assessment is a certain percentage of the fair market value that is determined by local assessors to be the total taxable value of land and additions on the property. | Land | Improvement |
|---|---|---|---|---|
| 2024 | $798 | $20,304 | $1,171 | $19,133 |
| 2023 | $198 | $14,040 | $1,170 | $12,870 |
| 2022 | $253 | $14,140 | $1,270 | $12,870 |
| 2021 | $19 | $380 | $380 | $0 |
| 2020 | $17 | $380 | $380 | $0 |
| 2019 | $15 | $380 | $380 | $0 |
| 2018 | $17 | $380 | $380 | $0 |
| 2017 | $15 | $380 | $380 | $0 |
| 2015 | -- | $440 | $440 | $0 |
| 2014 | -- | $440 | $440 | $0 |
| 2013 | -- | $440 | $440 | $0 |
Property History
| Date | Event | Price | Change | Sq Ft Price |
|---|---|---|---|---|
| 06/26/2025 06/26/25 | For Sale | $259,000 | +7.0% | $240 / Sq Ft |
| 05/10/2024 05/10/24 | Sold | $242,000 | -2.8% | $224 / Sq Ft |
| 03/29/2024 03/29/24 | Price Changed | $249,000 | -3.9% | $231 / Sq Ft |
| 02/28/2024 02/28/24 | For Sale | $259,000 | +270.0% | $240 / Sq Ft |
| 12/14/2021 12/14/21 | Sold | $70,000 | -6.7% | -- |
| 11/12/2021 11/12/21 | Pending | -- | -- | -- |
| 10/19/2021 10/19/21 | Price Changed | $75,000 | -16.6% | -- |
| 09/09/2021 09/09/21 | Price Changed | $89,900 | -5.3% | -- |
| 08/23/2021 08/23/21 | Price Changed | $94,900 | -5.0% | -- |
| 04/19/2021 04/19/21 | For Sale | $99,900 | -- | -- |
Purchase History
| Date | Type | Sale Price | Title Company |
|---|---|---|---|
| Warranty Deed | $242,000 | -- | |
| Deed | $70,000 | -- | |
| Grant Deed | $30,000 | -- | |
| Deed | -- | -- |
Source: Cooperative Arkansas REALTORS® MLS
MLS Number: 25025228
APN: 001-03883-000
