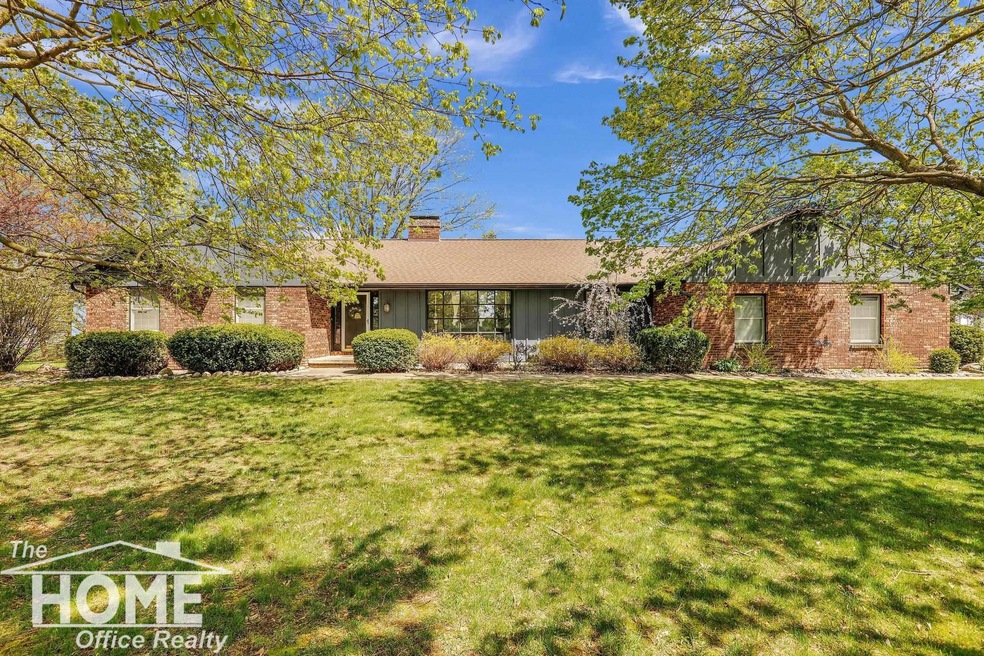
152 Ardelean Dr Owosso, MI 48867
Highlights
- Deck
- Ranch Style House
- Fenced Yard
- Recreation Room
- Formal Dining Room
- Porch
About This Home
As of June 2024Highest and Best due by Wednesday, May 1st at 5 pm! Four bedroom, 2.5 bath ranch nestled in Ardelean Subdivision, one of the most desirable locations just north of town with lower township taxes but close to town with natural gas, public sewer, and cable/high speed internet available! Newer kitchen with quartz counters and stainless-steel appliances, customized cabinetry. Master bedroom has walk-in closet and private bath. Stylish finished basement offers another space for recreation with custom bar. Enjoy the outdoors with a newer deck, and fenced yard.
Last Agent to Sell the Property
The Home Office Realty LLC License #FAAR-124334 Listed on: 04/24/2024
Home Details
Home Type
- Single Family
Est. Annual Taxes
Year Built
- Built in 1975
Lot Details
- 0.52 Acre Lot
- Lot Dimensions are 150x150
- Fenced Yard
Home Design
- Ranch Style House
- Brick Exterior Construction
- Wood Siding
Interior Spaces
- Entryway
- Family Room with Fireplace
- Living Room
- Formal Dining Room
- Recreation Room
- Partially Finished Basement
- Basement Fills Entire Space Under The House
- Oven or Range
Bedrooms and Bathrooms
- 4 Bedrooms
- Bathroom on Main Level
Laundry
- Dryer
- Washer
Parking
- 2 Car Attached Garage
- Garage Door Opener
Outdoor Features
- Deck
- Shed
- Porch
Utilities
- Forced Air Heating and Cooling System
- Heating System Uses Natural Gas
Community Details
- Green Acres Country Estate 2 Subdivision
Listing and Financial Details
- Assessor Parcel Number 006-50-080-000
Ownership History
Purchase Details
Home Financials for this Owner
Home Financials are based on the most recent Mortgage that was taken out on this home.Purchase Details
Home Financials for this Owner
Home Financials are based on the most recent Mortgage that was taken out on this home.Similar Homes in Owosso, MI
Home Values in the Area
Average Home Value in this Area
Purchase History
| Date | Type | Sale Price | Title Company |
|---|---|---|---|
| Warranty Deed | $300,000 | Ata National Title Group | |
| Deed | $169,500 | -- |
Mortgage History
| Date | Status | Loan Amount | Loan Type |
|---|---|---|---|
| Open | $296,310 | FHA | |
| Closed | $294,566 | FHA | |
| Previous Owner | $161,025 | No Value Available | |
| Previous Owner | -- | No Value Available | |
| Previous Owner | $25,000 | Future Advance Clause Open End Mortgage | |
| Previous Owner | $84,900 | Stand Alone Refi Refinance Of Original Loan | |
| Previous Owner | $144,000 | Unknown | |
| Previous Owner | $136,500 | Unknown | |
| Previous Owner | $25,000 | Credit Line Revolving |
Property History
| Date | Event | Price | Change | Sq Ft Price |
|---|---|---|---|---|
| 06/12/2024 06/12/24 | Sold | $300,000 | +7.2% | $125 / Sq Ft |
| 05/02/2024 05/02/24 | Pending | -- | -- | -- |
| 04/24/2024 04/24/24 | For Sale | $279,900 | +65.1% | $117 / Sq Ft |
| 06/20/2018 06/20/18 | Sold | $169,500 | -5.8% | $85 / Sq Ft |
| 05/09/2018 05/09/18 | Pending | -- | -- | -- |
| 04/07/2018 04/07/18 | For Sale | $179,900 | -- | $91 / Sq Ft |
Tax History Compared to Growth
Tax History
| Year | Tax Paid | Tax Assessment Tax Assessment Total Assessment is a certain percentage of the fair market value that is determined by local assessors to be the total taxable value of land and additions on the property. | Land | Improvement |
|---|---|---|---|---|
| 2025 | $3,004 | $121,100 | $0 | $0 |
| 2024 | $3,062 | $109,000 | $0 | $0 |
| 2023 | $1,105 | $103,200 | $0 | $0 |
| 2022 | $1,052 | $95,100 | $0 | $0 |
| 2021 | $2,820 | $90,200 | $0 | $0 |
| 2020 | $2,698 | $87,100 | $0 | $0 |
| 2019 | $2,942 | $76,300 | $0 | $0 |
| 2018 | $2,223 | $76,700 | $0 | $0 |
| 2017 | $1,828 | $75,800 | $0 | $0 |
| 2016 | -- | $75,800 | $0 | $0 |
| 2015 | -- | $70,400 | $0 | $0 |
| 2014 | $8 | $63,200 | $0 | $0 |
Agents Affiliated with this Home
-
Morgan Beilfuss

Seller's Agent in 2024
Morgan Beilfuss
The Home Office Realty LLC
(989) 277-7860
288 in this area
613 Total Sales
-
Lyndsie Cook

Buyer's Agent in 2024
Lyndsie Cook
Century 21 Signature Realty
(586) 339-4917
2 in this area
30 Total Sales
Map
Source: Michigan Multiple Listing Service
MLS Number: 50139748
APN: 006-50-080-000
- 2364 Meadowdown Dr
- 345 Ardelean Dr
- 440 W Wilkinson Rd
- 563 W Wildwood Dr
- 1896 Osaukie Rd
- 700 Curwood Rd
- 2015 Sunset Dr
- 1588 N Chipman Rd
- 120 E North St
- 1327 Summit St
- 1473 Mallard Cir
- 1301 Whitehaven Ct
- 1043 Chipman Ln
- 1430 Mallard Cir
- 795 Riverbend Dr
- 1032 N Dewey St
- 3611 N M 52
- 917 N Hickory St
- 908 Huntington Dr
- 1990 Buck Tail Rd
