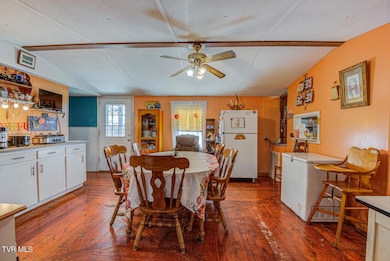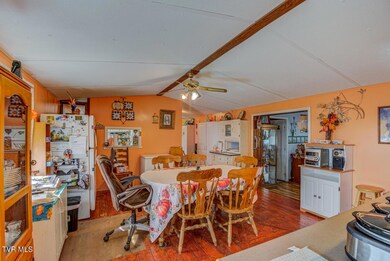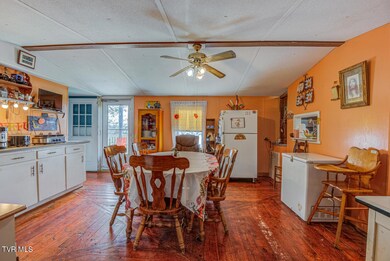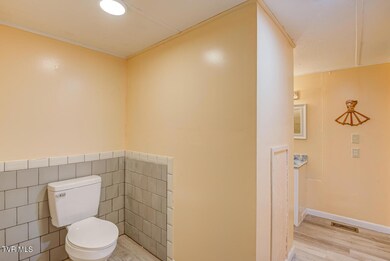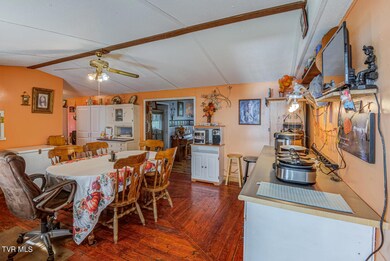
152 Austin Mill Rd Rogersville, TN 37857
Estimated payment $2,640/month
Highlights
- Golf Course Community
- 2.14 Acre Lot
- Wood Burning Stove
- Barn
- Mountain View
- Wood Flooring
About This Home
Charming Country Retreat:
Discover a unique opportunity to own two properties near the picturesque McDonald Hills Golf Course. This listing features a spacious 3-bedroom, 3-bathroom mobile home on approximately 2.14 acres, combined with a historic 3-bedroom, 1-bath home built in 1920, nestled on an additional 0.87 acres.
Enjoy modern living in this well-maintained mobile home, featuring:
Inviting living spaces with natural light
A well-appointed kitchen with ample storage
A master suite with en-suite bathroom
Gorgeous views from the front porch, perfect for morning coffee.
Approximately 2.14 acres of serene landscape.
Beautiful backyard ideal for gardening or play.
Includes a barn and storage shed for all your tools and equipment
Additional Property:
Historic 3-Bedroom, 1-Bath Home
Unique character with exposed brick leading up the stairs
Cozy living areas that exude charm
Set on 0.87 acres with its own shared driveway
Just minutes away from McDonald Hills Golf Course
Easy access to local amenities, shopping, and dining.
Nestled in a tranquil setting, perfect for outdoor enthusiasts
Parcel ID: 114 036.02 Lot 2 included in the sale
Shared driveway for convenient access
Don't miss out on this rare combination of modern comfort and historic charm! Whether you're looking for a primary residence, a rental opportunity, or a peaceful getaway, this property offers endless possibilities. Information deemed reliable but not guaranteed. Buyer/buyer's agent to verify all information.
Property Details
Home Type
- Manufactured Home
Est. Annual Taxes
- $285
Year Built
- Built in 1987
Lot Details
- 2.14 Acre Lot
- Back Yard Fenced
- Level Lot
- Historic Home
- Property is in average condition
Home Design
- Block Foundation
- Shingle Roof
- Vinyl Siding
Interior Spaces
- 2,300 Sq Ft Home
- 1-Story Property
- Paneling
- Ceiling Fan
- 1 Fireplace
- Wood Burning Stove
- Double Pane Windows
- Window Treatments
- Utility Room
- Washer and Electric Dryer Hookup
- Mountain Views
- Crawl Space
Kitchen
- Range
- Laminate Countertops
Flooring
- Wood
- Carpet
- Ceramic Tile
- Luxury Vinyl Plank Tile
Bedrooms and Bathrooms
- 3 Bedrooms
- Walk-In Closet
- 3 Full Bathrooms
Parking
- Gravel Driveway
- Shared Driveway
Outdoor Features
- Covered Patio or Porch
- Shed
Schools
- Hawkins Elementary School
- Rogersville Middle School
- Cherokee High School
Farming
- Barn
Utilities
- Cooling Available
- Heat Pump System
- Septic Tank
Listing and Financial Details
- Assessor Parcel Number 114 036.00
Community Details
Overview
- No Home Owners Association
Recreation
- Golf Course Community
Map
Home Values in the Area
Average Home Value in this Area
Tax History
| Year | Tax Paid | Tax Assessment Tax Assessment Total Assessment is a certain percentage of the fair market value that is determined by local assessors to be the total taxable value of land and additions on the property. | Land | Improvement |
|---|---|---|---|---|
| 2024 | $285 | $11,150 | $3,325 | $7,825 |
| 2023 | $259 | $11,150 | $0 | $0 |
| 2022 | $258 | $11,150 | $3,325 | $7,825 |
| 2021 | $242 | $11,150 | $3,325 | $7,825 |
| 2020 | $230 | $11,150 | $3,325 | $7,825 |
| 2019 | $230 | $9,100 | $3,325 | $5,775 |
| 2018 | $230 | $9,100 | $3,325 | $5,775 |
| 2017 | $230 | $9,100 | $3,325 | $5,775 |
| 2016 | $230 | $9,100 | $3,325 | $5,775 |
| 2015 | $224 | $9,100 | $3,325 | $5,775 |
| 2014 | $274 | $11,100 | $3,325 | $7,775 |
Property History
| Date | Event | Price | Change | Sq Ft Price |
|---|---|---|---|---|
| 04/02/2025 04/02/25 | Price Changed | $484,000 | -2.0% | $210 / Sq Ft |
| 11/07/2024 11/07/24 | Price Changed | $494,000 | -1.0% | $215 / Sq Ft |
| 09/30/2024 09/30/24 | For Sale | $499,000 | -- | $217 / Sq Ft |
Purchase History
| Date | Type | Sale Price | Title Company |
|---|---|---|---|
| Quit Claim Deed | -- | None Listed On Document | |
| Deed | $3,000 | -- | |
| Warranty Deed | $32,500 | -- | |
| Warranty Deed | $40,000 | -- | |
| Deed | -- | -- |
Mortgage History
| Date | Status | Loan Amount | Loan Type |
|---|---|---|---|
| Previous Owner | $24,960 | No Value Available |
Similar Homes in Rogersville, TN
Source: Tennessee/Virginia Regional MLS
MLS Number: 9971772
APN: 114-036.00
- 289 Guntown Rd
- Lot 52 Par 3 Cir
- Lot 50 Par 3 Cir
- 817 Tuggle Hill Rd
- 120 Birdie Dr
- 368 Oak Grove Rd
- 751 Tuggle Hill Rd
- 433 Oak Grove Rd
- 212 Austin Dr
- 152 Echo Hills Dr
- 619 Tuggle Hill Rd
- 520 Austin Cir
- 488 Austin Cir
- Tbd College St
- 229 235 Henard Rd
- 518 Tuggle Hill Rd
- 00 College St
- 213 Big Springs Rd
- 730 Douglas Dr
- 401 W Broadway St
- 801 E Main St
- 303 - 305 Far
- 1281 Baileyton Main St
- 2995 Blue Springs Pkwy
- 2862 Scenic Lake Cir
- 209 Old Union Rd
- 1600 Tn-70 Hwy
- 106 Fairview Ave Unit Several
- 306 N Main St Unit 1
- 902 & 904 Jefferson St
- 224 Thornwood Dr
- 701 Carson St Unit B
- 2749 River Rock Dr
- 230 Silver Lake Rd
- 3166 Bridgewater Blvd
- 2215 Buffalo Trail
- 734 Ordnance Dr
- 1205 Morning Star Ln
- 1619 Jefferson St
- 112 King Ave


