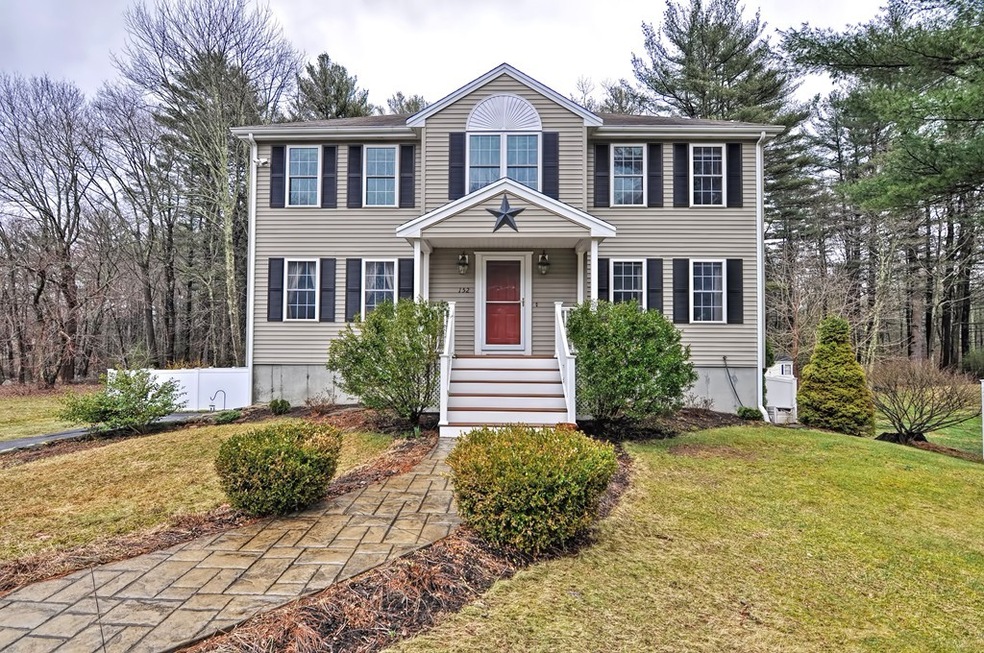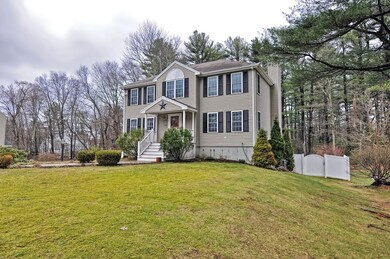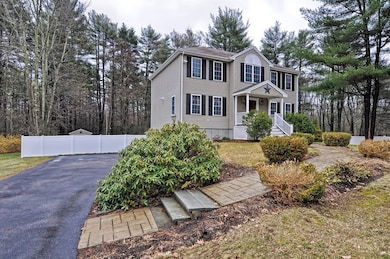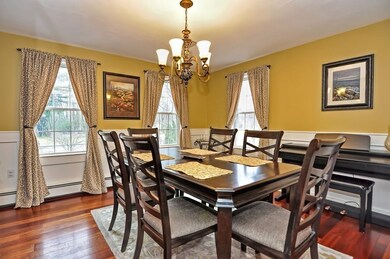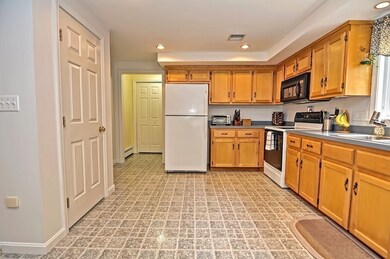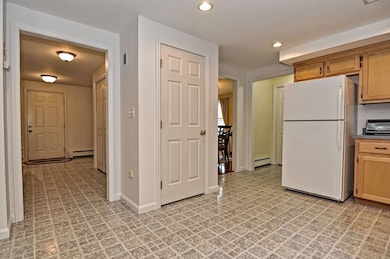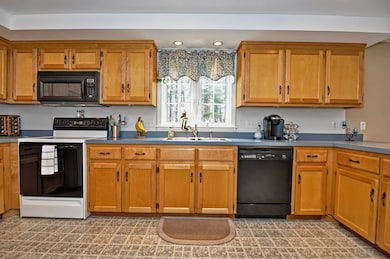
152 Blackstone St Blackstone, MA 01504
Highlights
- Deck
- Fenced Yard
- Central Vacuum
- Wood Flooring
- Central Air
- Storage Shed
About This Home
As of July 2018This is the one you have been waiting for! This immaculate & meticulously maintained 4 bedroom, 2.5 bathroom colonial has everything you need! Open floor plan perfect for entertaining. Large cabinet packed eat-in-kitchen with pantry & gas fireplace. Lovely formal dining room with gorgeous, gleaming hardwood floors. Sunny & bright, with tons of recessed lighting throughout most of home. Step out the slider on to the large deck overlooking the enormous, level, private, fenced-in backyard complete with storage shed. 1st floor laundry closet. Central vacuum & central AC. Ample storage in basement and attic. Stately curb appeal with stamped concrete walkway, beautiful stone walls & fabulous landscaping. 2 car garage. Passed Title 5 in hand. Any/all Offers presented Mon 4/9 at 5pm. Seller would prefer a 90 day Closing.
Last Buyer's Agent
David Hathaway
Premeer Real Estate Inc. License #449551487
Home Details
Home Type
- Single Family
Est. Annual Taxes
- $7,642
Year Built
- Built in 1999
Lot Details
- Year Round Access
- Fenced Yard
Parking
- 2 Car Garage
Interior Spaces
- Central Vacuum
- Basement
Kitchen
- Range
- Microwave
- Dishwasher
Flooring
- Wood
- Wall to Wall Carpet
- Tile
- Vinyl
Laundry
- Dryer
- Washer
Outdoor Features
- Deck
- Storage Shed
- Rain Gutters
Utilities
- Central Air
- Hot Water Baseboard Heater
- Heating System Uses Oil
- Water Holding Tank
- Oil Water Heater
- Private Sewer
- Cable TV Available
Listing and Financial Details
- Assessor Parcel Number M:0015 B:0000 L:38
Ownership History
Purchase Details
Home Financials for this Owner
Home Financials are based on the most recent Mortgage that was taken out on this home.Purchase Details
Home Financials for this Owner
Home Financials are based on the most recent Mortgage that was taken out on this home.Purchase Details
Home Financials for this Owner
Home Financials are based on the most recent Mortgage that was taken out on this home.Purchase Details
Home Financials for this Owner
Home Financials are based on the most recent Mortgage that was taken out on this home.Purchase Details
Similar Homes in the area
Home Values in the Area
Average Home Value in this Area
Purchase History
| Date | Type | Sale Price | Title Company |
|---|---|---|---|
| Not Resolvable | $355,000 | -- | |
| Not Resolvable | $286,000 | -- | |
| Deed | $372,000 | -- | |
| Deed | $201,900 | -- | |
| Deed | $50,000 | -- |
Mortgage History
| Date | Status | Loan Amount | Loan Type |
|---|---|---|---|
| Open | $175,000 | New Conventional | |
| Previous Owner | $257,400 | New Conventional | |
| Previous Owner | $65,000 | No Value Available | |
| Previous Owner | $270,000 | Purchase Money Mortgage | |
| Previous Owner | $130,000 | No Value Available | |
| Previous Owner | $10,000 | No Value Available | |
| Previous Owner | $135,900 | Purchase Money Mortgage |
Property History
| Date | Event | Price | Change | Sq Ft Price |
|---|---|---|---|---|
| 07/09/2018 07/09/18 | Sold | $355,000 | +1.5% | $175 / Sq Ft |
| 04/11/2018 04/11/18 | Pending | -- | -- | -- |
| 04/05/2018 04/05/18 | For Sale | $349,900 | +22.3% | $173 / Sq Ft |
| 01/18/2012 01/18/12 | Sold | $286,000 | -12.0% | $141 / Sq Ft |
| 12/19/2011 12/19/11 | Pending | -- | -- | -- |
| 05/02/2011 05/02/11 | For Sale | $324,900 | -- | $161 / Sq Ft |
Tax History Compared to Growth
Tax History
| Year | Tax Paid | Tax Assessment Tax Assessment Total Assessment is a certain percentage of the fair market value that is determined by local assessors to be the total taxable value of land and additions on the property. | Land | Improvement |
|---|---|---|---|---|
| 2025 | $7,642 | $506,100 | $149,200 | $356,900 |
| 2024 | $6,983 | $427,600 | $149,200 | $278,400 |
| 2023 | $6,427 | $397,200 | $149,200 | $248,000 |
| 2022 | $6,650 | $371,500 | $142,800 | $228,700 |
| 2021 | $6,397 | $341,700 | $129,800 | $211,900 |
| 2020 | $6,305 | $334,300 | $130,000 | $204,300 |
| 2019 | $6,121 | $323,700 | $119,400 | $204,300 |
| 2018 | $5,621 | $288,400 | $113,800 | $174,600 |
| 2017 | $5,323 | $276,400 | $113,800 | $162,600 |
| 2016 | $5,888 | $278,100 | $104,000 | $174,100 |
| 2015 | $5,320 | $273,100 | $104,000 | $169,100 |
Agents Affiliated with this Home
-

Seller's Agent in 2018
Carissa Whitbread
RE/MAX
(617) 285-0471
66 Total Sales
-
D
Buyer's Agent in 2018
David Hathaway
Premeer Real Estate Inc.
-
J
Seller's Agent in 2012
Jeffrey Allaire
Century 21 Commonwealth
-
N
Buyer's Agent in 2012
Non-Mls Member
Non-Mls Member
Map
Source: MLS Property Information Network (MLS PIN)
MLS Number: 72304282
APN: BLAC-000015-000000-000038
- 162 Blackstone St
- 172 Blackstone St
- 1, 3, 5 Old Lincoln St
- 100 Blackstone St
- 57 Milk St
- 24 Reilly Ave
- 183-183R Mendon St
- Lot 5 Pickering Rd
- Lot 4 Pickering Rd
- Lot 3 Pickering Rd
- Lot 2 Pickering Rd
- Lot 1 Pickering Rd
- 76 Main St
- 66 Main St Unit C
- 83 Main St
- 2-4-6-7 Quarry Hill Ln
- 260 Main St Unit 12
- 11 Federal St
- 8 Rivers Edge Rd
- 3 Bellingham Rd
