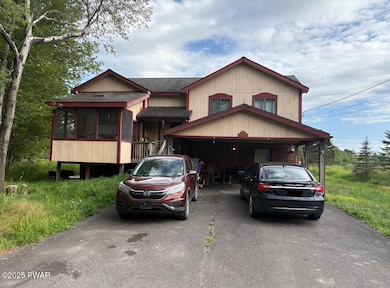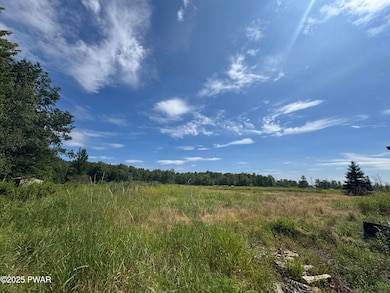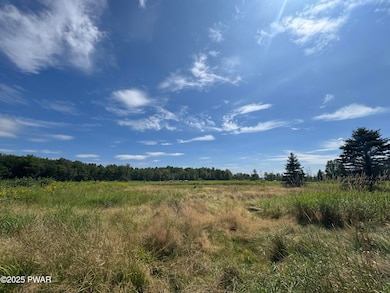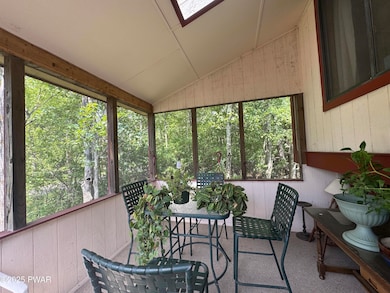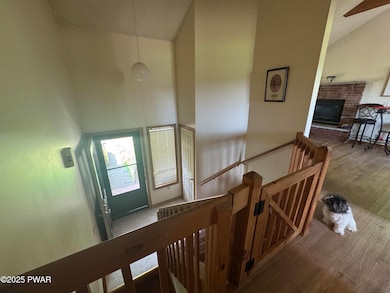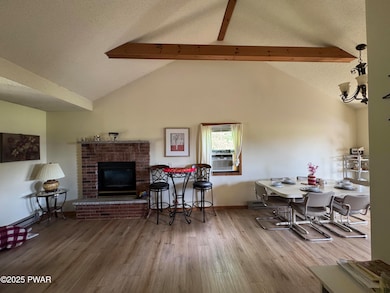152 Boulder Rd Lake Ariel, PA 18436
Estimated payment $2,276/month
Highlights
- Community Beach Access
- Golf Course Community
- Gated with Attendant
- Ski Accessible
- Fitness Center
- Fishing
About This Home
Need a lot of space? We got you covered here at 152 Boulder located in the fantastic Hideout community. This giant raised ranch home give you 5 bedroom and 3 full bathroom as well as two distinct living areas that even features dual kitchens. Want some privacy? We also got you covered here. The back yard is wide open with beautiful farm views that will give you that 'escape' you may be looking for. The community features several scenic lakes ideal for boating, fishing, or relaxing on sandy beaches, and a variety of amenities that cater to all ages and interests. Take advantage of two heated swimming pools, a kiddie pool, numerous tennis courts, basketball courts, and ball fields. Golf enthusiasts will love the on-site golf course and clubhouse, complete with a great restaurant and live entertainment. Stay active at the recreation center, featuring a fully equipped gym, fitness classes, a game room with billiards and table games, and a woodworking shop for creative pursuits. In the warmer months, head to the main lake where you'll find a lodge, cafe, and tiki bar, along with an art center for cultural experiences. In winter, enjoy the on-site ski hill and tubing area--a rare treat in a residential setting. Whether you're looking for a primary residence, vacation home, or investment opportunity, this property delivers the lifestyle you've been dreaming of. Schedule a tour today and experience all this exceptional home and community have to offer!
Listing Agent
CENTURY 21 Select Group - Lake Ariel License #RS360600 Listed on: 08/19/2025

Home Details
Home Type
- Single Family
Est. Annual Taxes
- $4,591
Year Built
- Built in 1994
Lot Details
- 0.4 Acre Lot
HOA Fees
- $180 Monthly HOA Fees
Property Views
- Trees
- Pasture
- Rural
Home Design
- Raised Ranch Architecture
Interior Spaces
- 3,069 Sq Ft Home
- 1-Story Property
- 1 Fireplace
- Family Room
- Living Room
- Dining Room
- Den
- Bonus Room
- Game Room
- Workshop
- Sun or Florida Room
- Finished Basement
- Basement Fills Entire Space Under The House
Kitchen
- Electric Oven
- Range
- Dishwasher
Flooring
- Carpet
- Luxury Vinyl Tile
Bedrooms and Bathrooms
- 5 Bedrooms
- 3 Full Bathrooms
Parking
- Covered Parking
- Paved Parking
Outdoor Features
- Screened Patio
- Front Porch
Utilities
- Shared Water Source
- Private Sewer
Listing and Financial Details
- Assessor Parcel Number 12-0-0041-0013
Community Details
Overview
- $2,070 Additional Association Fee
- Association fees include security, trash, snow removal
- The Hideout Subdivision
- Community Lake
Amenities
- Picnic Area
- Restaurant
- Clubhouse
Recreation
- Community Beach Access
- Marina
- Golf Course Community
- Tennis Courts
- Community Basketball Court
- Sport Court
- Racquetball
- Shuffleboard Court
- Community Playground
- Fitness Center
- Community Pool
- Fishing
- Park
- Dog Park
- Ski Accessible
Security
- Gated with Attendant
- 24 Hour Access
Map
Home Values in the Area
Average Home Value in this Area
Property History
| Date | Event | Price | List to Sale | Price per Sq Ft | Prior Sale |
|---|---|---|---|---|---|
| 08/19/2025 08/19/25 | For Sale | $325,000 | +23.1% | $106 / Sq Ft | |
| 04/11/2024 04/11/24 | Sold | $264,000 | -16.2% | $71 / Sq Ft | View Prior Sale |
| 03/19/2024 03/19/24 | Pending | -- | -- | -- | |
| 03/08/2024 03/08/24 | Price Changed | $315,000 | -3.1% | $85 / Sq Ft | |
| 10/15/2023 10/15/23 | For Sale | $325,000 | +86.8% | $88 / Sq Ft | |
| 08/12/2020 08/12/20 | Sold | $174,000 | +3.0% | $58 / Sq Ft | View Prior Sale |
| 06/20/2020 06/20/20 | Pending | -- | -- | -- | |
| 03/12/2020 03/12/20 | For Sale | $169,000 | -- | $56 / Sq Ft |
Source: Pike/Wayne Association of REALTORS®
MLS Number: PWBPW252729
- 157 Boulder Rd
- 43 Boulder Rd
- 166 Boulder Rd
- 11 Boulder Ct
- 55 Rockway Rd Unit Lot 2804
- 22 Boulder Ct
- 298 Northgate Rd
- 344 Northgate Rd
- 186 Northgate Rd
- 60 Northgate Rd
- 319 Northgate Rd Rd
- 340 Northgate Rd
- 514 Northgate Rd Unit Lot 3308
- 441 Northgate Rd
- 3212 Northgate Rd
- 128/2779 Rockway Rd
- 2745 Boulder Rd Unit 143
- 77 Rockway Rd
- 79 Rockway Rd
- 15 Laurel Point
- 128/2779 Rockway Rd
- 199 Gate Rd N
- 2174 Lakeview Dr E Unit ID1302382P
- 2832 Rockway Rd
- 233 N Gate Rd
- 20 Woodcrest Ln Unit Lot 1576
- 9 Roamingwood Rd
- 23 Tanglewood Ln
- 2392 Meadow View Dr
- 265 Parkwood Dr
- 67 Tiffany Rd
- 1105 Lake Ariel Hwy
- 1288 Easton Turnpike Unit 2B
- 000 None
- 775 Purdytown Turnpike Unit Cottage C
- 1259 Goose Pond Rd
- 192 George Dr
- 28 Oakview Ln
- 113 Forrest St
- 853 Spring Hill Rd Unit D

