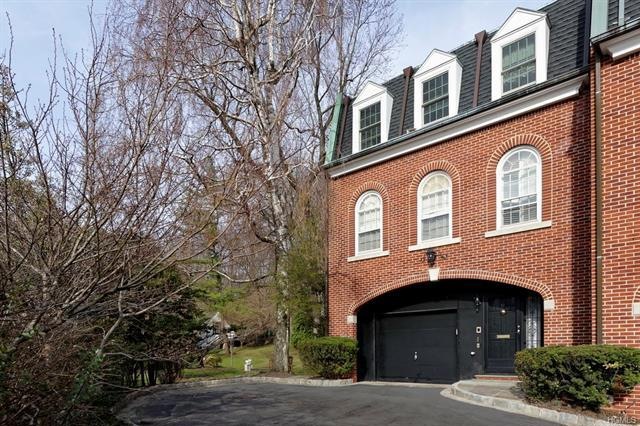
152 Broadway Unit 14 Dobbs Ferry, NY 10522
Highlights
- Water Views
- In Ground Pool
- Cathedral Ceiling
- Springhurst Elementary School Rated A
- Property is near public transit
- Wood Flooring
About This Home
As of July 2023Distinguished classic Georgian-style townhome in prime corner location in sought-after Washington's headquarters on 3.5 estate-worthy acres. Built on the site of the former Hyatt-Livingston House, a historically registered home from the Revolutionary Era, the local folklore states that George Washington once used the residence as his headquarters & yes, slept here. The interior design blends traditionally inspired high-end finishes with contemporary lofty open plan design & 13.6 Ft ceiling heights. The result is dignified understated sophistication, full of light & privacy. Multiple French doors in the LR invite the private outdoor patio in. Five-point ensuite master bath and hall bath w/sauna. Custom carved bathroom armoire built-ins. 2 parking spaces plus garage. Five minutes to both Dobbs Ferry & Hastings-on-Hudson. Adjacent to Croton Aqueduct, walking close to RR & 38 min to NYC! Taxes do not reflect Star deduction ($2,181).
Last Agent to Sell the Property
Coldwell Banker Realty Brokerage Phone: 914-693-5476 License #40FO0456224 Listed on: 04/28/2015

Last Buyer's Agent
Hyun Ah Yang
Coldwell Banker Res Brokerage License #10401262496
Townhouse Details
Home Type
- Townhome
Est. Annual Taxes
- $15,101
Year Built
- Built in 1979
Lot Details
- 6,098 Sq Ft Lot
- Two or More Common Walls
HOA Fees
- $770 Monthly HOA Fees
Home Design
- Brick Exterior Construction
- Frame Construction
Interior Spaces
- 2,299 Sq Ft Home
- 3-Story Property
- Cathedral Ceiling
- 1 Fireplace
- Entrance Foyer
- Formal Dining Room
- Storage
- Wood Flooring
- Water Views
- Basement Fills Entire Space Under The House
- Granite Countertops
Bedrooms and Bathrooms
- 3 Bedrooms
- Walk-In Closet
- Powder Room
Parking
- 1 Car Attached Garage
- Assigned Parking
Outdoor Features
- In Ground Pool
- Patio
Location
- Property is near public transit
Schools
- Springhurst Elementary School
- Dobbs Ferry Middle School
- Dobbs Ferry High School
Utilities
- Forced Air Heating and Cooling System
- Heating System Uses Natural Gas
Listing and Financial Details
- Assessor Parcel Number 2603-003-120-00108-000-0015-0-0007
Community Details
Overview
- Association fees include exterior maintenance, snow removal, sewer
Recreation
- Park
- Tennis Courts
Pet Policy
- Pets Allowed
Ownership History
Purchase Details
Home Financials for this Owner
Home Financials are based on the most recent Mortgage that was taken out on this home.Purchase Details
Home Financials for this Owner
Home Financials are based on the most recent Mortgage that was taken out on this home.Similar Homes in Dobbs Ferry, NY
Home Values in the Area
Average Home Value in this Area
Purchase History
| Date | Type | Sale Price | Title Company |
|---|---|---|---|
| Bargain Sale Deed | $1,271,138 | Old Republic National Title In | |
| Bargain Sale Deed | $892,000 | The Great Amer Title Agency |
Mortgage History
| Date | Status | Loan Amount | Loan Type |
|---|---|---|---|
| Previous Owner | $300,000 | Commercial | |
| Previous Owner | $359,650 | Commercial | |
| Previous Owner | $50,000 | Credit Line Revolving |
Property History
| Date | Event | Price | Change | Sq Ft Price |
|---|---|---|---|---|
| 07/14/2023 07/14/23 | Sold | $1,271,138 | +3.8% | $602 / Sq Ft |
| 04/21/2023 04/21/23 | Pending | -- | -- | -- |
| 03/23/2023 03/23/23 | For Sale | $1,225,000 | +37.3% | $581 / Sq Ft |
| 07/27/2015 07/27/15 | Sold | $892,000 | -2.9% | $388 / Sq Ft |
| 06/02/2015 06/02/15 | Pending | -- | -- | -- |
| 04/28/2015 04/28/15 | For Sale | $919,000 | -- | $400 / Sq Ft |
Tax History Compared to Growth
Tax History
| Year | Tax Paid | Tax Assessment Tax Assessment Total Assessment is a certain percentage of the fair market value that is determined by local assessors to be the total taxable value of land and additions on the property. | Land | Improvement |
|---|---|---|---|---|
| 2024 | $10,877 | $471,600 | $228,600 | $243,000 |
| 2023 | $14,511 | $461,900 | $228,600 | $233,300 |
| 2022 | $9,245 | $461,900 | $228,600 | $233,300 |
| 2021 | $13,354 | $419,300 | $228,600 | $190,700 |
| 2020 | $13,126 | $392,500 | $94,600 | $297,900 |
| 2019 | $13,008 | $392,500 | $94,600 | $297,900 |
| 2018 | $14,588 | $392,500 | $94,600 | $297,900 |
| 2017 | $1,640 | $361,000 | $94,600 | $266,400 |
| 2016 | $296,185 | $361,000 | $94,600 | $266,400 |
| 2015 | -- | $11,078 | $3,350 | $7,728 |
| 2014 | -- | $11,078 | $3,350 | $7,728 |
| 2013 | -- | $12,219 | $3,350 | $8,869 |
Agents Affiliated with this Home
-

Seller's Agent in 2023
William Ford-Sussman
Coldwell Banker Realty
(914) 356-3646
96 in this area
152 Total Sales
-

Buyer's Agent in 2023
Paul Fourie
Coldwell Banker Realty
6 in this area
50 Total Sales
-
H
Buyer's Agent in 2015
Hyun Ah Yang
Coldwell Banker Res Brokerage
Map
Source: OneKey® MLS
MLS Number: KEY4508766
APN: 2603-003-120-00108-000-0015-0-0007
- 102 Broadway
- 78 Oliphant Ave
- 33 Livingston Ave
- 80 Colonial Ave
- 38 Oliphant Ave Unit 7
- 254 Palisade Ave
- 15 Rayson Ln
- 30 Appleton Place
- 11 Fairlawn Ave
- 40 Main St
- 177 Clinton Ave
- 9 Brace Terrace
- 84 Cochrane Ave
- 89 Main St
- 50 Chestnut St Unit 1
- 72 Buena Vista Dr
- 7 Ravine Dr
- 28 Buena Vista Dr
- 110 Draper Ln Unit 2G
- 84 Bellewood Ave
