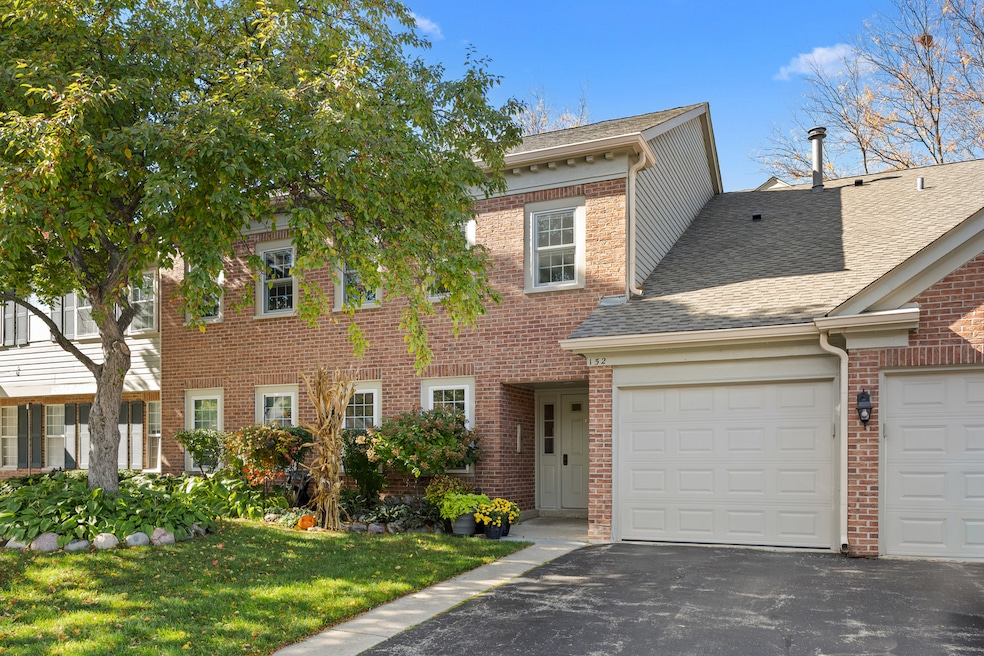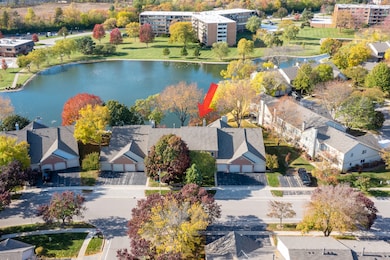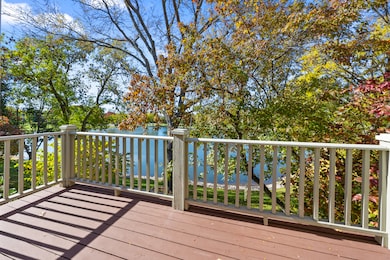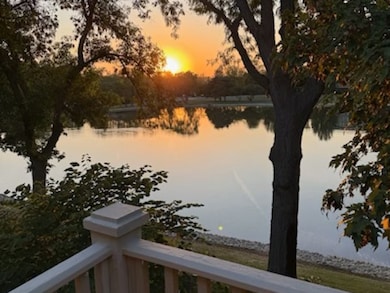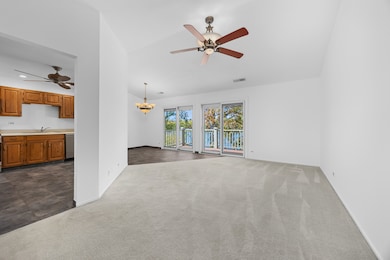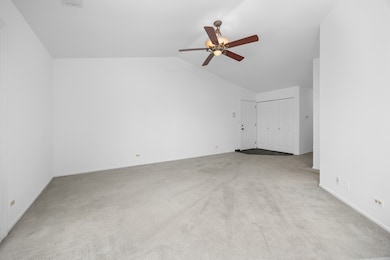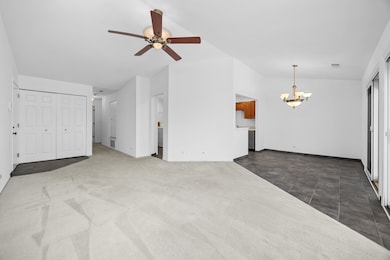152 Brookston Dr Unit C2 Schaumburg, IL 60193
East Schaumburg NeighborhoodEstimated payment $2,133/month
Highlights
- Waterfront
- Community Pool
- Stainless Steel Appliances
- Michael Collins Elementary School Rated A-
- Formal Dining Room
- Living Room
About This Home
Welcome to 152 Brookston Drive, Unit C2 - your serene Schaumburg retreat! This bright and inviting second-floor condo offers 2 spacious bedrooms and 2 full bathrooms, thoughtfully designed for comfort and style. The slate flooring in the kitchen, dining area, and entry adds a sophisticated touch, while the walk-out balcony overlooks a peaceful pond-perfect for morning coffee or evening relaxation. The kitchen features clean, solid oak cabinetry, a walk-in pantry, and brand-new Samsung stainless steel appliances, creating a space that's both functional and modern. Enjoy an open dining and living layout that feels light, airy, and welcoming. Carrier furnace and a/c 2024. 220 outlet in garage ready for EV. Pella windows and patio door in 2019. HOA replaced the roof, gutters and garage doors in 2025. Nestled in a well-maintained community with a sparkling pool and clubhouse, this home also offers an unbeatable location-close to the Woodfield corridor, top-rated restaurants, shopping, and convenient highway access. Located in highly desirable District 54 schools (Collins Elementary, Mead Junior High) and District 211's JB Conant High School, this condo checks all the boxes for style, comfort, and location. Clean, updated, and move-in ready-this one is a must-see!
Listing Agent
Berkshire Hathaway HomeServices American Heritage License #475135273 Listed on: 10/28/2025

Co-Listing Agent
Berkshire Hathaway HomeServices American Heritage License #475164152
Property Details
Home Type
- Condominium
Est. Annual Taxes
- $4,779
Year Built
- Built in 1989
Lot Details
- Waterfront
HOA Fees
- $267 Monthly HOA Fees
Parking
- 1 Car Garage
- Driveway
Home Design
- Entry on the 2nd floor
- Brick Exterior Construction
Interior Spaces
- 1,200 Sq Ft Home
- 2-Story Property
- Family Room
- Living Room
- Formal Dining Room
- Slate Flooring
Kitchen
- Range
- Microwave
- Dishwasher
- Stainless Steel Appliances
Bedrooms and Bathrooms
- 2 Bedrooms
- 2 Potential Bedrooms
- 2 Full Bathrooms
Laundry
- Laundry Room
- Dryer
- Washer
Schools
- Michael Collins Elementary Schoo
- Margaret Mead Junior High School
- J B Conant High School
Utilities
- Central Air
- Heating System Uses Natural Gas
- Lake Michigan Water
Listing and Financial Details
- Homeowner Tax Exemptions
Community Details
Overview
- Association fees include insurance, clubhouse, pool, exterior maintenance, lawn care, scavenger
- 4 Units
- Association Phone (847) 985-6464
- Willow Pond Subdivision
- Property managed by American Property Management
Recreation
- Community Pool
Pet Policy
- Pets up to 99 lbs
- Limit on the number of pets
- Dogs and Cats Allowed
Security
- Resident Manager or Management On Site
Map
Home Values in the Area
Average Home Value in this Area
Tax History
| Year | Tax Paid | Tax Assessment Tax Assessment Total Assessment is a certain percentage of the fair market value that is determined by local assessors to be the total taxable value of land and additions on the property. | Land | Improvement |
|---|---|---|---|---|
| 2024 | $4,780 | $20,380 | $3,940 | $16,440 |
| 2023 | $4,607 | $20,380 | $3,940 | $16,440 |
| 2022 | $4,607 | $20,380 | $3,940 | $16,440 |
| 2021 | $3,571 | $15,113 | $5,048 | $10,065 |
| 2020 | $3,578 | $15,113 | $5,048 | $10,065 |
| 2019 | $3,584 | $16,801 | $5,048 | $11,753 |
| 2018 | $2,362 | $11,305 | $4,247 | $7,058 |
| 2017 | $2,342 | $11,305 | $4,247 | $7,058 |
| 2016 | $2,433 | $11,305 | $4,247 | $7,058 |
| 2015 | $2,031 | $9,411 | $3,693 | $5,718 |
| 2014 | $2,025 | $9,411 | $3,693 | $5,718 |
| 2013 | $1,955 | $9,411 | $3,693 | $5,718 |
Property History
| Date | Event | Price | List to Sale | Price per Sq Ft |
|---|---|---|---|---|
| 10/28/2025 10/28/25 | For Sale | $280,000 | -- | $233 / Sq Ft |
Purchase History
| Date | Type | Sale Price | Title Company |
|---|---|---|---|
| Interfamily Deed Transfer | $115,000 | Attorneys Natl Title Network | |
| Interfamily Deed Transfer | -- | -- |
Mortgage History
| Date | Status | Loan Amount | Loan Type |
|---|---|---|---|
| Closed | $65,000 | No Value Available |
Source: Midwest Real Estate Data (MRED)
MLS Number: 12505818
APN: 07-24-300-049-1126
- 1257 Rosewood Ct Unit D1
- 151 Brookston Dr Unit A2
- 1301 Timberwood Ct Unit D1
- 228 Arrowwood Ct Unit D1
- 1300 Woodside Ct Unit B1
- 101 Bar Harbour Rd Unit 6
- 1264 Williamsburg Dr Unit D2
- 274 Buckingham Ct Unit D2
- 15 Bar Harbour Rd Unit 4F
- 1251 Williamsburg Dr Unit D-1
- 236 Deerpath Ct Unit 3333LA
- 1221 Plum Tree Ct Unit 5481RD
- 368 Southbury Ct Unit D2
- 373 Southbury Ct Unit D-1
- 1386 Scarboro Rd Unit 1102
- 327 Wildberry Ct Unit D2
- 391 Thornhill Ct Unit B1
- 263 Driftwood Ln Unit 2D
- 1385 Scarboro Rd Unit 204
- 375 Pinetree Ln Unit D-1
- 1409 Sturgeon Bay Ct
- 216 Deerpath Ct Unit D1
- 110 Aster Dr Unit 2214
- 110 Aster Dr Unit 2224
- 62 Aster Dr Unit 1921
- 102 Aster Dr Unit 2121
- 82 Aster Dr Unit 2012
- 92 Aster Dr Unit 2114
- 92 Aster Dr Unit 2124
- 53 Aster Dr Unit 1813
- 10 N Lincoln Meadows Dr
- 404 Sandalwood Ln Unit B1
- 1620 Buttonwood Cir Unit 3212
- 1630 Buttonwood Cir Unit 3215
- 1630 Buttonwood Cir Unit 3224
- 1660 Buttonwood Cir Unit 3011
- 22 Burberry Cir Unit 325
- 22 Burberry Cir Unit 314
- 13 Burberry Cir Unit 424
- 1731 Buttonwood Cir Unit 2923
