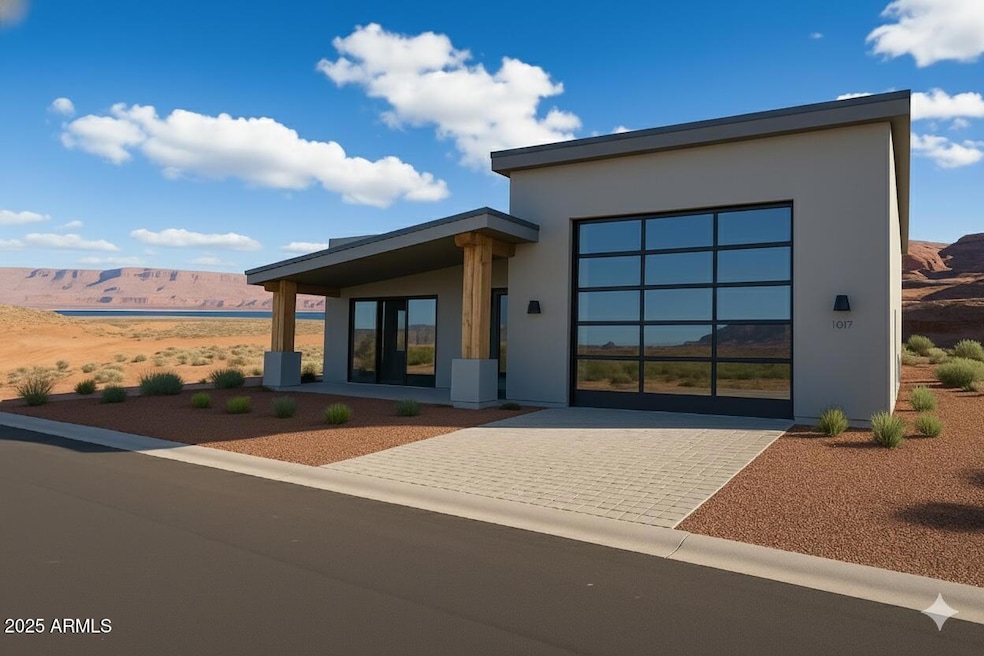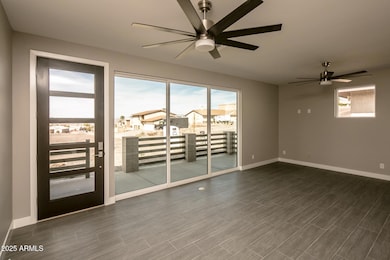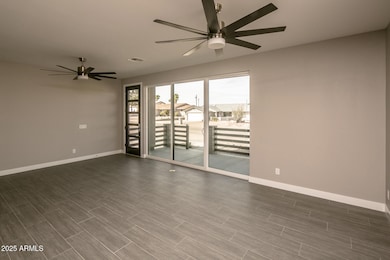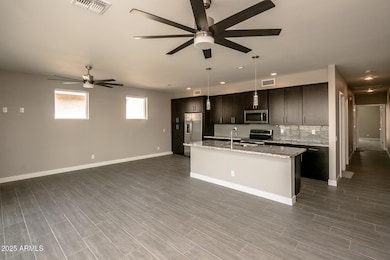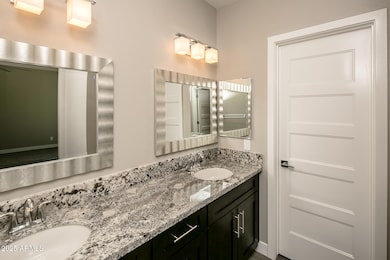
Estimated payment $3,216/month
Highlights
- RV Garage
- Eat-In Kitchen
- Dual Vanity Sinks in Primary Bathroom
- Mountain View
- Double Pane Windows
- Garage ceiling height seven feet or more
About This Home
Lake Powell Homes is now framing the Labyrinth 2074 model and at window stage with estimated move in Jan to Feb 2026. Strong option for both lake living and rental performance, with many comparable Page homes reporting STR income near 60 to 80k annually based on publicly available data buyers should verify independently. Minutes from Wahweap Marina, Lone Rock, Antelope Canyon, Horseshoe Bend, and only 12 minutes to restaurants and groceries in Page. Features include a 24x45 RV garage with 12 ft doors, open layout with large windows, quartz kitchen, covered front patio with scenic views, private primary suite, four guest bedrooms, and two full guest baths. STR friendly with room for your boat and more!
Home Details
Home Type
- Single Family
Est. Annual Taxes
- $510
Year Built
- Built in 2025
HOA Fees
- $40 Monthly HOA Fees
Parking
- 6 Car Garage
- 2 Open Parking Spaces
- Garage ceiling height seven feet or more
- Tandem Garage
- Garage Door Opener
- RV Garage
Home Design
- Home to be built
- Wood Frame Construction
- Spray Foam Insulation
- Foam Roof
- Stucco
Interior Spaces
- 2,074 Sq Ft Home
- 1-Story Property
- Ceiling height of 9 feet or more
- Double Pane Windows
- Vinyl Clad Windows
- Mountain Views
- Washer and Dryer Hookup
Kitchen
- Eat-In Kitchen
- Breakfast Bar
- Built-In Microwave
Flooring
- Tile
- Vinyl
Bedrooms and Bathrooms
- 5 Bedrooms
- Primary Bathroom is a Full Bathroom
- 3 Bathrooms
- Dual Vanity Sinks in Primary Bathroom
Schools
- Fredonia Elementary School
- Fredonia High School
Utilities
- Central Air
- Heating Available
Additional Features
- North or South Exposure
- Patio
- 0.25 Acre Lot
Community Details
- Association fees include street maintenance
- Greenehaven Property Association, Phone Number (928) 353-2174
- Built by Superstition MTN Construction
- Greenehaven Subdivision
Listing and Financial Details
- Home warranty included in the sale of the property
- Tax Lot 27
- Assessor Parcel Number 601-52-071
Map
Tax History
| Year | Tax Paid | Tax Assessment Tax Assessment Total Assessment is a certain percentage of the fair market value that is determined by local assessors to be the total taxable value of land and additions on the property. | Land | Improvement |
|---|---|---|---|---|
| 2025 | $637 | $8,610 | -- | -- |
| 2024 | $637 | $8,424 | -- | -- |
| 2023 | $747 | $8,100 | $0 | $0 |
| 2022 | $580 | $5,228 | $0 | $0 |
| 2021 | $626 | $6,150 | $0 | $0 |
| 2020 | $593 | $6,150 | $0 | $0 |
| 2019 | $534 | $5,535 | $0 | $0 |
| 2018 | $537 | $5,288 | $0 | $0 |
| 2017 | $518 | $4,598 | $0 | $0 |
| 2016 | $448 | $4,598 | $0 | $0 |
| 2015 | $518 | $4,904 | $0 | $0 |
Property History
| Date | Event | Price | List to Sale | Price per Sq Ft |
|---|---|---|---|---|
| 07/10/2025 07/10/25 | For Sale | $599,000 | -- | $289 / Sq Ft |
Purchase History
| Date | Type | Sale Price | Title Company |
|---|---|---|---|
| Trustee Deed | -- | First American Title |
About the Listing Agent

An Arizona resident since 1996, Todd Stengel has built a remarkable career in real estate, starting as a construction superintendent for Del Webb at Terravita and Sun City Grand, where he oversaw the construction of over 1,000 homes. In 2001, Todd transitioned into sales at Sun City Grand for Pulte Homes, earning a nomination for Rookie of the Year by the Home Builders Association. His hands-on approach educated buyers through every step—purchase, selections, construction, walk-through,
Todd's Other Listings
Source: Arizona Regional Multiple Listing Service (ARMLS)
MLS Number: 6890816
APN: 601-52-071
- 142 Bryce Canyon Dr
- 451 Ticaboo Canyon Dr Unit 33
- 461 Ticaboo Canyon Dr Unit 34
- 665 N Anasazi Dr Unit Lot 19
- 12 Sumner Cove
- 142 Dunn Dr
- 30 Tek Ct
- 265 Myrtle Dr
- 130 Tek Ct Unit 95
- 8.35 Acres S Parcel Rainbow Dr
- 1334 E Rock Ledge Ln
- 1330 Justice
- 1260 Patrick Henry Ct
- 1140 Independence
- 1140 S Independence Dr
- 1015 Canyon Dr
- 1100 Revolution Way
- 933 Freedom
- 1107 E Old Glory Way
- 715 E Liberty Bell Ct
