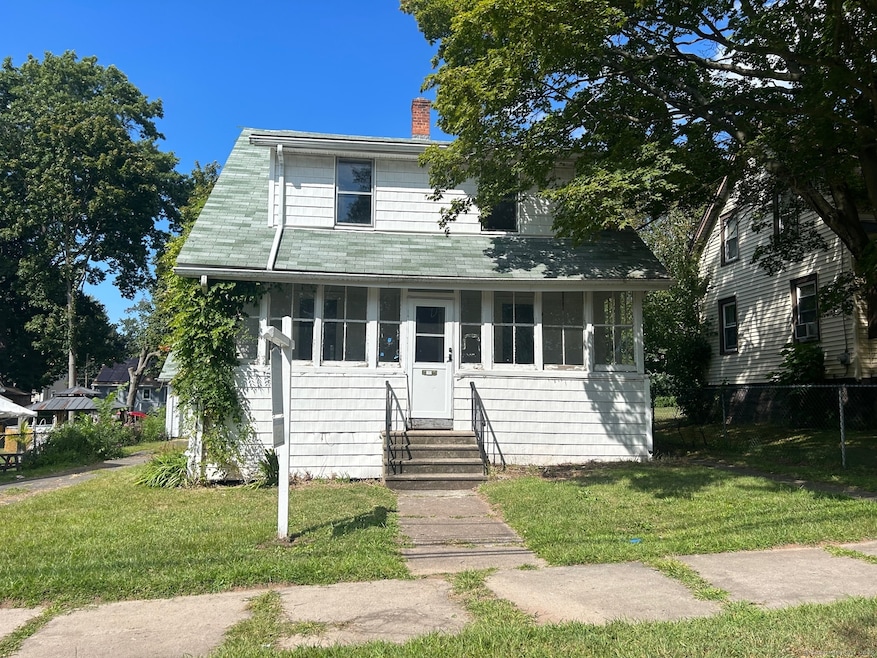
152 Burnham St Hartford, CT 06112
Blue Hills NeighborhoodEstimated payment $1,040/month
Highlights
- Colonial Architecture
- Hot Water Circulator
- Level Lot
- Attic
- Hot Water Heating System
About This Home
INVESTOR OPPORTUNITY! Solid home on a nice lot in need of rehab. High quality vinyl siding on the exterior of the home and detached garage and the home has good bones. The first floor features a living room, dining room, kitchen, bedroom with closet, and another room that could be den, office, playroom, or room to add a laundry & half bath, etc. Upstairs are 3 bedrooms and a full bath. Nice front porch. Hardwood floors throughout except the tiled bathroom and vinyl tile in the kitchen. NOTE: All accessible copper pipes in the basement have been removed so there is no water to the home. In addition to plumbing, it will need a functional kitchen, windows, electrical upgrade, and lots of cosmetics. On the plus side, there is a lot of value in the garage which is newer and has a huge storage room on the second floor. The boiler was new in 2017. The basement has potential with good space and a "bathroom" according to the town, so it is plumbed. No info on the roof age. NO DISCLOSURES (Estate). SOLD AS-IS. WILL NOT QUALIFY FOR GOVERNMENT LOANS - CASH PREFERRED. CONTINGENT ON PROBATE APPROVAL.
Home Details
Home Type
- Single Family
Est. Annual Taxes
- $4,047
Year Built
- Built in 1927
Lot Details
- 6,098 Sq Ft Lot
- Level Lot
- Property is zoned N4-1
Parking
- 2 Car Garage
Home Design
- Colonial Architecture
- Concrete Foundation
- Stone Foundation
- Frame Construction
- Asphalt Shingled Roof
- Vinyl Siding
Interior Spaces
- 1,746 Sq Ft Home
- Attic or Crawl Hatchway Insulated
- Electric Range
Bedrooms and Bathrooms
- 4 Bedrooms
- 1 Full Bathroom
Basement
- Basement Fills Entire Space Under The House
- Laundry in Basement
Utilities
- Hot Water Heating System
- Heating System Uses Oil
- Hot Water Circulator
- Oil Water Heater
- Fuel Tank Located in Basement
Listing and Financial Details
- Assessor Parcel Number 605077
Map
Home Values in the Area
Average Home Value in this Area
Tax History
| Year | Tax Paid | Tax Assessment Tax Assessment Total Assessment is a certain percentage of the fair market value that is determined by local assessors to be the total taxable value of land and additions on the property. | Land | Improvement |
|---|---|---|---|---|
| 2024 | $4,047 | $58,690 | $4,814 | $53,876 |
| 2023 | $4,047 | $58,690 | $4,814 | $53,876 |
| 2022 | $4,047 | $58,690 | $4,814 | $53,876 |
| 2021 | $2,722 | $36,645 | $5,740 | $30,905 |
| 2020 | $2,722 | $36,645 | $5,740 | $30,905 |
| 2019 | $2,722 | $36,645 | $5,740 | $30,905 |
| 2018 | $2,631 | $35,410 | $5,547 | $29,863 |
| 2016 | $2,859 | $38,491 | $5,282 | $33,209 |
| 2015 | $2,724 | $36,663 | $5,032 | $31,631 |
| 2014 | $2,657 | $35,766 | $4,908 | $30,858 |
Property History
| Date | Event | Price | Change | Sq Ft Price |
|---|---|---|---|---|
| 09/06/2025 09/06/25 | Pending | -- | -- | -- |
| 09/04/2025 09/04/25 | For Sale | $130,000 | -- | $74 / Sq Ft |
Similar Homes in the area
Source: SmartMLS
MLS Number: 24124239
APN: HTFD-000146-000006-000074
- 112 Burnham St
- 180 Brookline Ave
- 171 N Canaan St
- 78 Euclid St W
- 70 Burnham St Unit 72
- 86 Hartland St
- 90 Manchester St
- 179 Manchester St
- 125 Lebanon St Unit 127
- 12 Pershing St Unit 14
- 355 Cornwall St Unit 357
- 11 Pershing St Unit 13
- 297 Branford St
- 34 Gilbert Ave
- 180 Andover St
- 97 E Burnham St
- 42 Greenwood Ave
- 117 E Pershing St
- 157 Pembroke St Unit 159
- 144 Thomaston St






