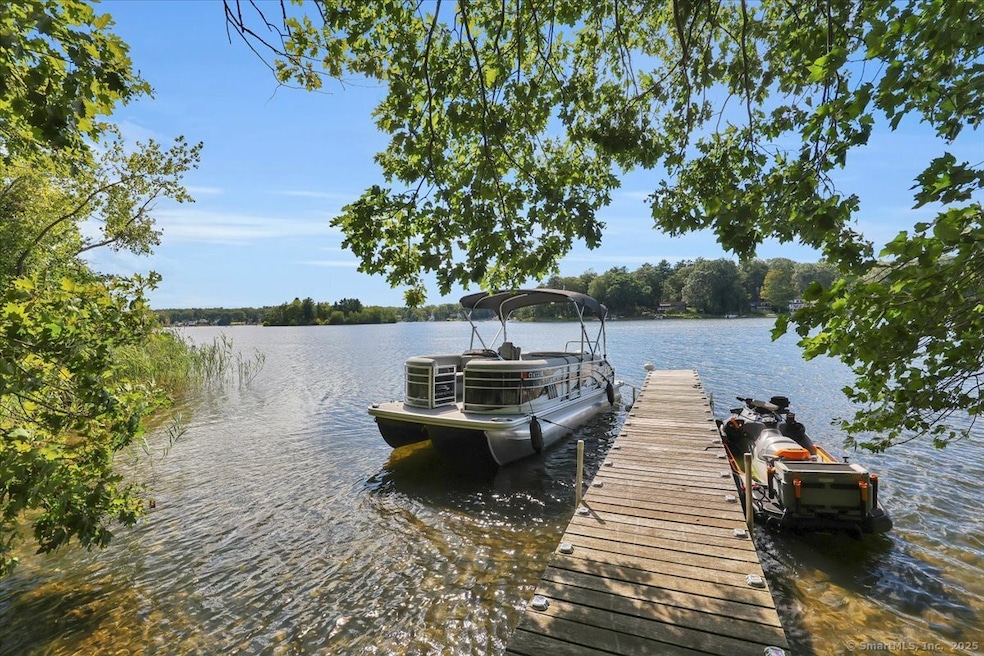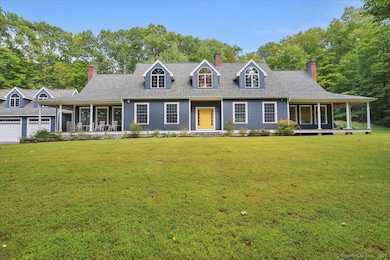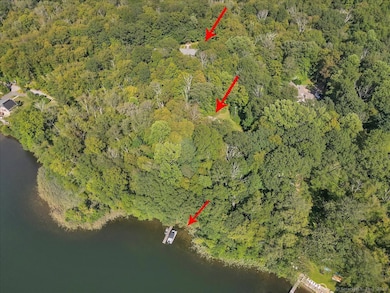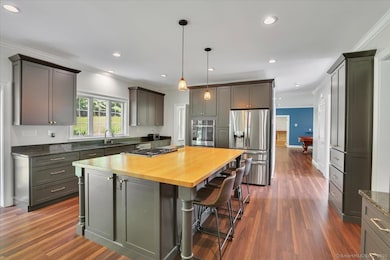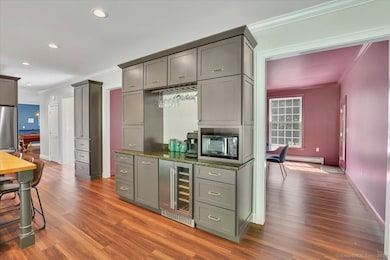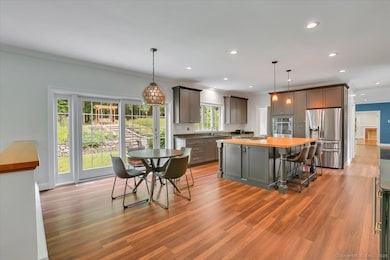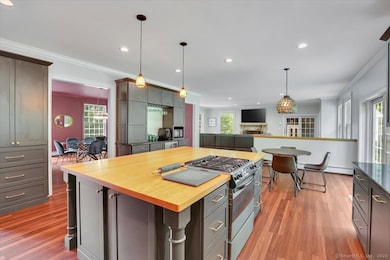152 Cheney Ln Coventry, CT 06238
Estimated payment $9,895/month
Highlights
- Guest House
- Waterfront
- Open Floorplan
- George Hersey Robertson School Rated A-
- 16.39 Acre Lot
- Cape Cod Architecture
About This Home
One-of-a-kind opportunity to own 16.39AC of lakefront property with over 700ft. of waterfrontage and 2 houses on COVENTRY LAKE! The primary home is over 5000sq.ft with 8 spacious rooms, 4 fireplaces, 4 generously sized bedrooms- including a primary bedroom suite on each level. This iconic lakefront home has everything a lake house needs to make lifetime memories! The large family room w/ stone fireplace, spacious remodeled kitchen with center island and dry bar, game room and big bedrooms will accommodate your family and friends! Large windows capture the beauty of the stone walls and stairway that lead to the arbor & flower beds that adorn the back yard. The front to back game room boasts a wood burning brick fireplace and atrium doors leading to the back patio and front porch. The 1st floor primary bedroom suite features HW floors, fireplace, full bath with jetted tub and walk-in shower, walk in closet and access to a covered side porch. A half bath, dining room and butler's pantry complete the 1st fl. The 2nd primary bedroom suite with full bath, 2 more spacious bedrooms and another full bath are on the 2nd level. The oversized 3 bay garage has a 2nd floor w/ electricity. An extensive remodel included new kitchen, flooring, windows, sheetrock, plumbing, light & heating fixtures, paint and more. Also included is a 1920's cottage, which has a large living room, 3 bedrooms and 2 full baths, waiting for you to restore it to its full glory.
Listing Agent
ERA Blanchard & Rossetto Brokerage Phone: (860) 214-1054 License #RES.0750406 Listed on: 08/30/2025

Home Details
Home Type
- Single Family
Est. Annual Taxes
- $26,017
Year Built
- Built in 1999
Lot Details
- 16.39 Acre Lot
- Waterfront
- Stone Wall
- Garden
- Property is zoned GR40
Home Design
- Cape Cod Architecture
- Concrete Foundation
- Frame Construction
- Asphalt Shingled Roof
- Clap Board Siding
- Radon Mitigation System
Interior Spaces
- 5,026 Sq Ft Home
- Open Floorplan
- 4 Fireplaces
- Unfinished Basement
- Basement Fills Entire Space Under The House
Kitchen
- Butlers Pantry
- Gas Range
- Microwave
- Dishwasher
- Wine Cooler
Bedrooms and Bathrooms
- 4 Bedrooms
Laundry
- Laundry on main level
- Dryer
- Washer
Attic
- Attic Floors
- Storage In Attic
- Walk-In Attic
Parking
- 3 Car Garage
- Automatic Garage Door Opener
- Private Driveway
Outdoor Features
- Wrap Around Balcony
- Covered Deck
- Patio
- Gazebo
- Rain Gutters
- Wrap Around Porch
Schools
- Coventry Grammar Elementary School
- Nathan Hale Middle School
- Robertson Middle School
- Coventry High School
Utilities
- Central Air
- Floor Furnace
- Baseboard Heating
- Heating System Uses Oil
- Private Company Owned Well
- Oil Water Heater
- Fuel Tank Located in Basement
- Cable TV Available
Additional Features
- Guest House
- Property is near golf course
Community Details
- Coventry Lake Subdivision
Listing and Financial Details
- Exclusions: Light above the kitchen table. See Property Inclusion/Exclusion Rider
- Assessor Parcel Number 1609444
Map
Home Values in the Area
Average Home Value in this Area
Tax History
| Year | Tax Paid | Tax Assessment Tax Assessment Total Assessment is a certain percentage of the fair market value that is determined by local assessors to be the total taxable value of land and additions on the property. | Land | Improvement |
|---|---|---|---|---|
| 2025 | $26,017 | $1,095,000 | $382,700 | $712,300 |
| 2024 | $23,497 | $705,400 | $269,700 | $435,700 |
| 2023 | $22,389 | $705,400 | $269,700 | $435,700 |
| 2022 | $21,973 | $705,400 | $269,700 | $435,700 |
| 2021 | $21,973 | $705,400 | $269,700 | $435,700 |
| 2020 | $24,032 | $771,000 | $297,800 | $473,200 |
| 2019 | $24,829 | $771,100 | $297,800 | $473,300 |
| 2018 | $21,152 | $656,900 | $279,400 | $377,500 |
| 2017 | $21,021 | $656,900 | $279,400 | $377,500 |
| 2016 | $20,495 | $656,900 | $279,400 | $377,500 |
| 2015 | $20,495 | $656,900 | $279,400 | $377,500 |
| 2014 | $19,545 | $686,500 | $287,800 | $398,700 |
Property History
| Date | Event | Price | List to Sale | Price per Sq Ft | Prior Sale |
|---|---|---|---|---|---|
| 02/09/2026 02/09/26 | For Sale | $1,500,000 | 0.0% | $298 / Sq Ft | |
| 01/26/2026 01/26/26 | Pending | -- | -- | -- | |
| 11/26/2025 11/26/25 | Price Changed | $1,500,000 | -9.1% | $298 / Sq Ft | |
| 09/29/2025 09/29/25 | Price Changed | $1,650,000 | -5.7% | $328 / Sq Ft | |
| 09/02/2025 09/02/25 | For Sale | $1,750,000 | +79.5% | $348 / Sq Ft | |
| 03/23/2021 03/23/21 | Sold | $975,000 | -2.1% | $222 / Sq Ft | View Prior Sale |
| 02/08/2021 02/08/21 | Pending | -- | -- | -- | |
| 12/26/2020 12/26/20 | For Sale | $995,900 | -- | $227 / Sq Ft |
Source: SmartMLS
MLS Number: 24122245
APN: COVE-000000-J000035-000023
- 0 Daly Rd Unit 24146464
- 2478 Main St
- 27 Fox Trail
- 183 Root Rd
- 17 Ireland Dr
- 0 Hinkel Mae Dr
- 198 Forest Rd
- 498 Root Rd
- 864 Boston Turnpike
- 55 Whites Hill Rd
- 550 High St
- 499 Woodmont Dr
- 0 Skinner Hill Rd Unit 24077239
- 37 Wolf Hill Lot (#40) Rd
- 37 Wolf Hill Rd Unit Lot 40
- 0 Wheeling Rd Unit 24116879
- 395 Grant Hill (Mill Race Drive) Lot #21 Rd
- 395 Grant Hill Rd Unit Lot21
- 16 Westgate Ln
- 456 Grant Hill Rd
- 410 Old Tolland Turnpike
- 44 Lakewood Dr Unit Lakewood
- 1365 Main St Unit 1
- 1365 Main St Unit 5
- 1146 Stafford Rd
- 890 Stafford Rd
- 735 Stafford Rd Unit B
- 1473 Stafford Rd
- 1473 Stafford Rd
- 1472 Stafford Rd Unit A
- 1478 Stafford Rd Unit A
- 16 Westgate Ln
- 20 Carriage House Dr
- 16 Hunting Heights Dr
- 89 Cheney Dr
- 13-33 Club House Cir
- 74 Baxter Rd
- 200 Maple Rd Unit 200A
- 297 Stafford (Rte 32 ) Rd Unit 2
- 101 S Eagleville Rd
Ask me questions while you tour the home.
