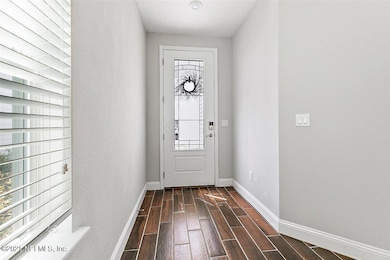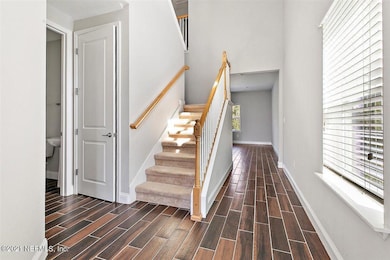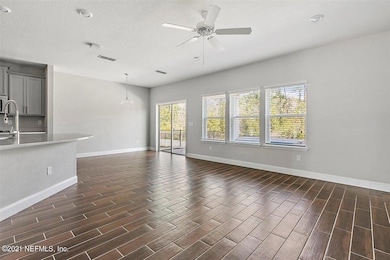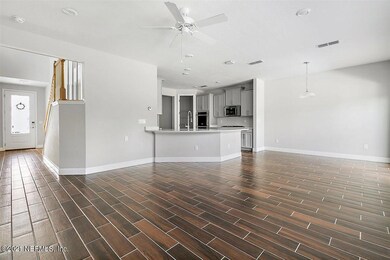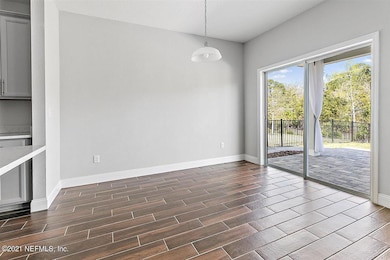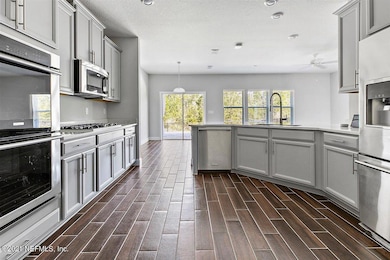
152 Clifton Bay Loop Saint Johns, FL 32259
Highlights
- Clubhouse
- Vaulted Ceiling
- No HOA
- Liberty Pines Academy Rated A
- Traditional Architecture
- Community Pool
About This Home
Live the good life at Beachwalk! **Club membership and joining fee included** Enjoy all the fantastic resort-style amenities this community features while living the good life in this newer home with modern features and finishes. Home features open concept kitchen/living room, spacious backyard, 2 car garage with dual doors, gas stove and oven, smart home systems including doorbell camera, programmable thermostats, connected appliances and wifi throughout home. Once your chores around the house are done, take a short drive to the club and enjoy the man made lagoon, swim up bar, and club house--The only cost you will pay is for food at the club! Please note - the community has a $300 initial application fee for all new residents, and a $100 annual renewal fee for existing residents. Tenants will be required to pay these fees. Proof of renters insurance required. Pets OK with owner approval and payment of deposit. Minimum 12 month, non-cancellable lease.
Home Details
Home Type
- Single Family
Year Built
- Built in 2018
Parking
- 2 Car Garage
Home Design
- Traditional Architecture
Interior Spaces
- 1,840 Sq Ft Home
- 2-Story Property
- Vaulted Ceiling
- Entrance Foyer
Kitchen
- Eat-In Kitchen
- Breakfast Bar
- Gas Cooktop
- Microwave
- Ice Maker
- Dishwasher
- Disposal
Bedrooms and Bathrooms
- 3 Bedrooms
- Walk-In Closet
Laundry
- Laundry on upper level
- Dryer
- Washer
Outdoor Features
- Patio
Schools
- Ocean Palms Elementary School
- Alice B. Landrum Middle School
- Allen D. Nease High School
Utilities
- Central Air
- Heating Available
- Gas Water Heater
Listing and Financial Details
- Residential Lease
- Tenant pays for grounds care, all utilities
- 12 Months Lease Term
- Assessor Parcel Number 0237191020
Community Details
Overview
- No Home Owners Association
- Beachwalk Subdivision
Amenities
- Clubhouse
- Laundry Facilities
Recreation
- Tennis Courts
- Community Pool
Pet Policy
- Breed Restrictions
Map
Property History
| Date | Event | Price | List to Sale | Price per Sq Ft | Prior Sale |
|---|---|---|---|---|---|
| 01/05/2026 01/05/26 | Price Changed | $3,145 | -1.6% | $2 / Sq Ft | |
| 09/12/2025 09/12/25 | For Rent | $3,195 | 0.0% | -- | |
| 12/17/2023 12/17/23 | Off Market | $3,195 | -- | -- | |
| 12/17/2023 12/17/23 | Off Market | $3,000 | -- | -- | |
| 06/01/2023 06/01/23 | Rented | $3,195 | -14.8% | -- | |
| 05/02/2023 05/02/23 | Under Contract | -- | -- | -- | |
| 12/16/2022 12/16/22 | For Rent | $3,750 | +25.0% | -- | |
| 06/01/2021 06/01/21 | Rented | $3,000 | 0.0% | -- | |
| 05/14/2021 05/14/21 | Under Contract | -- | -- | -- | |
| 04/28/2021 04/28/21 | For Rent | $3,000 | 0.0% | -- | |
| 03/11/2021 03/11/21 | Sold | $350,000 | 0.0% | $190 / Sq Ft | View Prior Sale |
| 01/24/2021 01/24/21 | Pending | -- | -- | -- | |
| 01/07/2021 01/07/21 | For Sale | $350,000 | -- | $190 / Sq Ft |
About the Listing Agent
NATHAN's Other Listings
Source: realMLS (Northeast Florida Multiple Listing Service)
MLS Number: 2108562
APN: 023719-1020
- 211 Clifton Bay Loop
- 322 Clifton Bay Loop
- 40 Killarney Ave
- 492 Rum Runner Way
- 560 Rum Runner Way
- 228 Killarney Ave
- 234 Killarney Ave
- 433 Rum Runner Way
- 242 Killarney Ave
- 262 Killarney Ave
- 419 Rum Runner Way
- 177 Killarney Ave
- 231 Killarney Ave
- 165 Killarney Ave
- 627 Rum Runner Way
- 668 Rum Runner Way
- 651 Rum Runner Way
- 469 Albany Bay Blvd
- 703 Rum Runner Way
- 329 Rum Runner Way
- 130 Clifton Bay Lp
- 643 Rum Runner Way
- 65 Sentosa Dr
- 65 Sentosa Dr Unit 159-207
- 65 Sentosa Dr Unit 159-205
- 65 Sentosa Dr Unit 282-106
- 65 Sentosa Dr Unit 397-304
- 65 Sentosa Dr Unit 509-210
- 65 Sentosa Dr Unit 91-106
- 65 Sentosa Dr Unit 412-304
- 65 Sentosa Dr Unit 412-211
- 65 Sentosa Dr Unit 282-211
- 65 Sentosa Dr Unit 91-307
- 119 Boracay Cir
- 290 Rum Runner Way
- 55 Rum Runner Way
- 35 Crystal Palm Blvd
- 75 Teigan Trail
- 440 Boracay Cir
- 434 Boracay Cir

